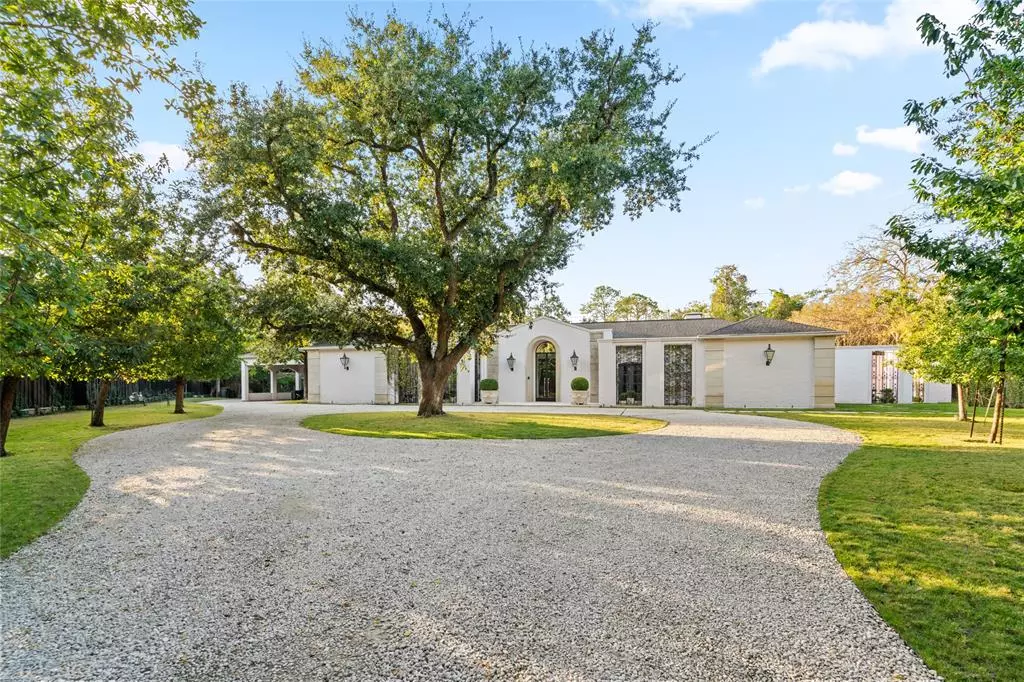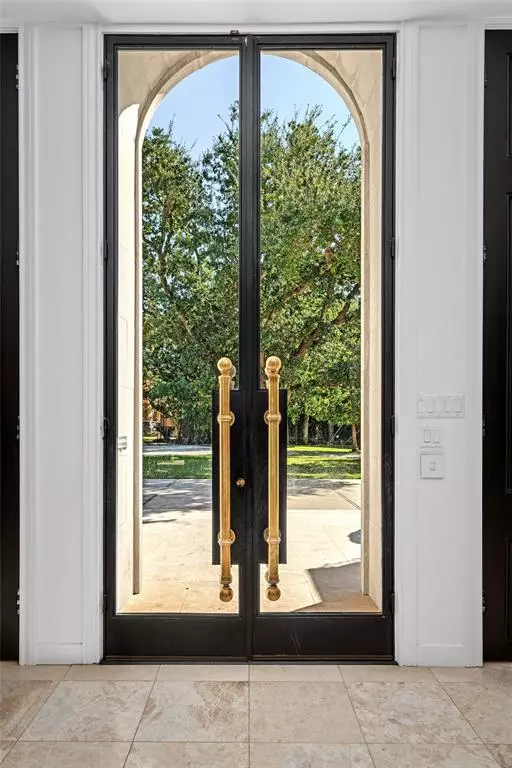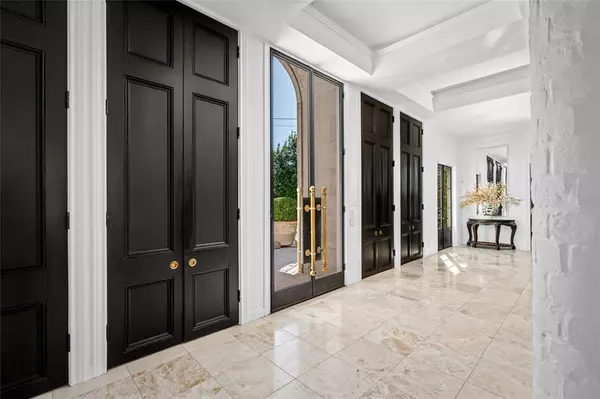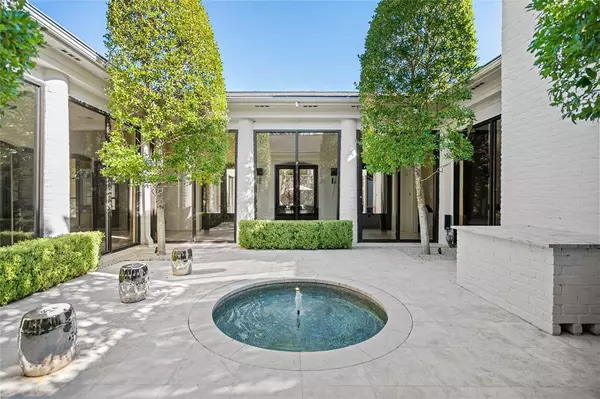
5 Beds
5.2 Baths
6,924 SqFt
5 Beds
5.2 Baths
6,924 SqFt
Key Details
Property Type Single Family Home
Listing Status Active
Purchase Type For Sale
Square Footage 6,924 sqft
Price per Sqft $894
Subdivision River Oaks Tall Timber Sec
MLS Listing ID 56003675
Style Other Style
Bedrooms 5
Full Baths 5
Half Baths 2
HOA Fees $3,803/ann
HOA Y/N 1
Year Built 1967
Annual Tax Amount $94,696
Tax Year 2023
Lot Size 1.022 Acres
Acres 1.0221
Property Description
Location
State TX
County Harris
Area River Oaks Area
Rooms
Bedroom Description All Bedrooms Down,En-Suite Bath,Primary Bed - 1st Floor
Other Rooms Breakfast Room, Entry, Family Room, Formal Dining, Formal Living, Guest Suite, Living Area - 1st Floor, Sun Room, Utility Room in House
Master Bathroom Half Bath, Primary Bath: Double Sinks, Primary Bath: Separate Shower, Primary Bath: Soaking Tub, Secondary Bath(s): Separate Shower, Secondary Bath(s): Shower Only, Secondary Bath(s): Soaking Tub
Kitchen Island w/o Cooktop, Pantry, Pots/Pans Drawers, Under Cabinet Lighting
Interior
Interior Features Alarm System - Owned, Atrium, Crown Molding, Fire/Smoke Alarm, Formal Entry/Foyer, High Ceiling, Refrigerator Included, Wet Bar, Window Coverings, Wine/Beverage Fridge
Heating Central Gas
Cooling Central Electric
Flooring Carpet, Tile
Fireplaces Number 2
Fireplaces Type Wood Burning Fireplace
Exterior
Exterior Feature Back Green Space, Back Yard, Back Yard Fenced, Covered Patio/Deck, Fully Fenced, Patio/Deck, Porch, Private Driveway, Side Yard, Spa/Hot Tub, Sprinkler System
Parking Features None
Garage Spaces 2.0
Carport Spaces 2
Garage Description Auto Driveway Gate, Circle Driveway, Driveway Gate
Pool Heated, In Ground, Pool With Hot Tub Attached
Roof Type Composition
Street Surface Concrete,Curbs
Accessibility Automatic Gate, Driveway Gate
Private Pool Yes
Building
Lot Description Subdivision Lot, Wooded
Dwelling Type Free Standing
Faces East
Story 1
Foundation Slab on Builders Pier
Lot Size Range 1 Up to 2 Acres
Sewer Public Sewer
Water Public Water
Structure Type Brick,Stone
New Construction No
Schools
Elementary Schools River Oaks Elementary School (Houston)
Middle Schools Lanier Middle School
High Schools Lamar High School (Houston)
School District 27 - Houston
Others
Senior Community No
Restrictions Deed Restrictions
Tax ID 060-162-091-0001
Energy Description Attic Vents,Generator,Insulated/Low-E windows
Tax Rate 2.0148
Disclosures Sellers Disclosure
Special Listing Condition Sellers Disclosure


Find out why customers are choosing LPT Realty to meet their real estate needs
Learn More About LPT Realty







