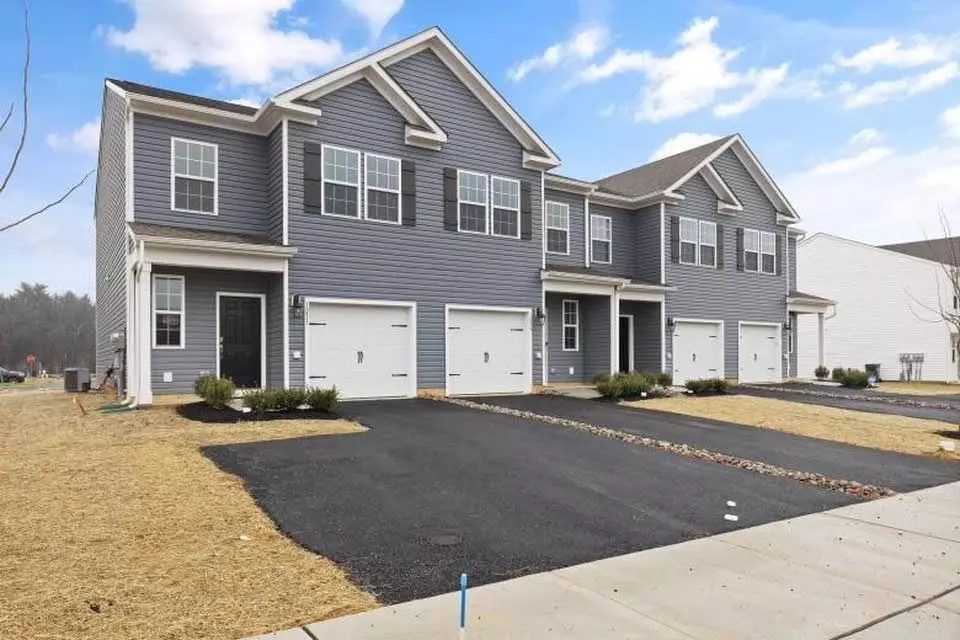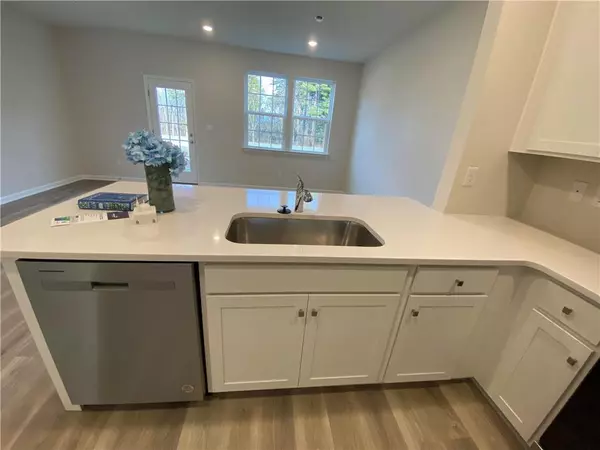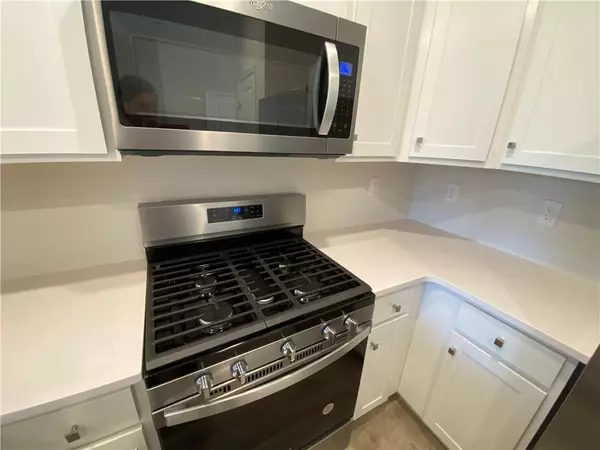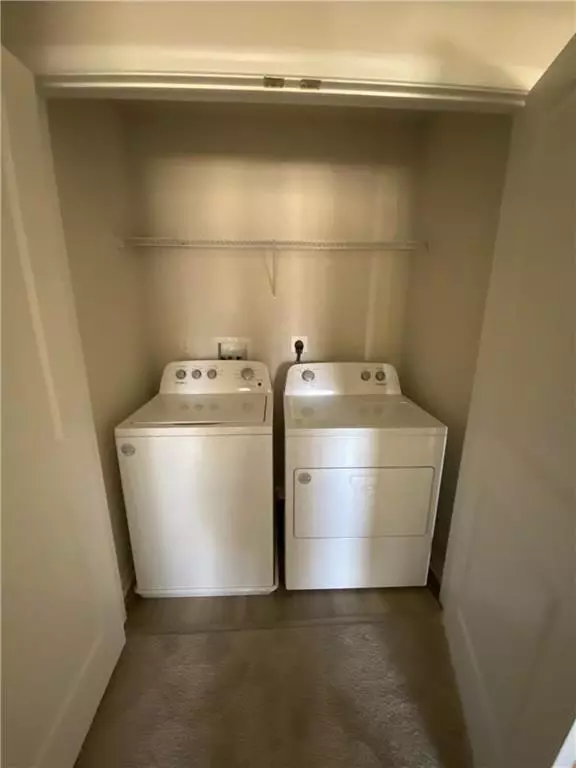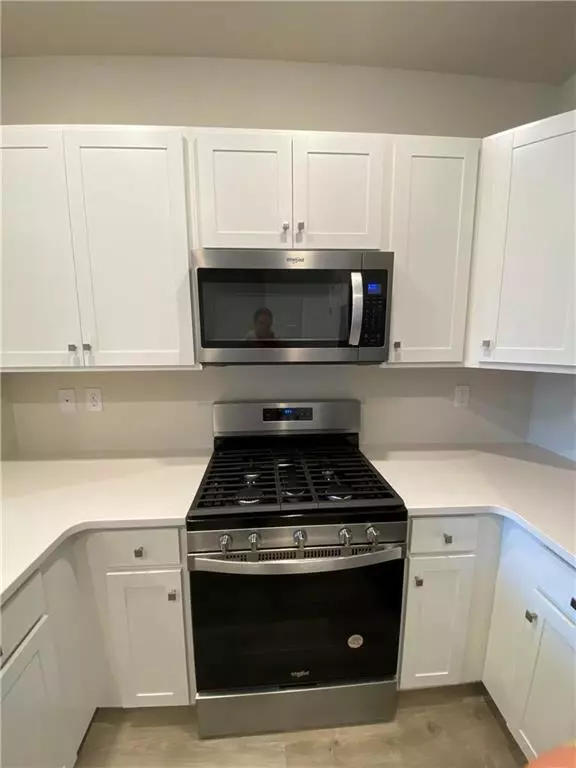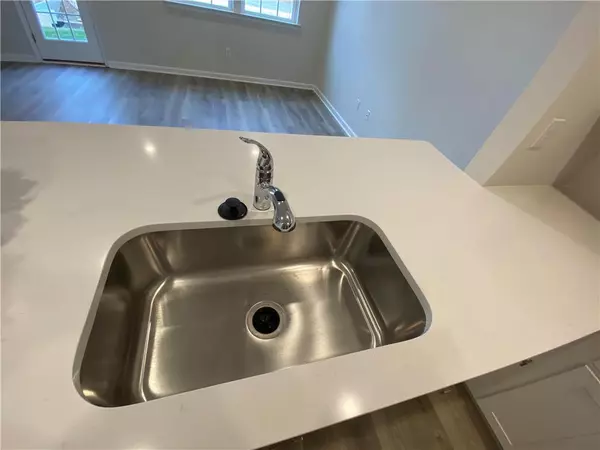REQUEST A TOUR If you would like to see this home without being there in person, select the "Virtual Tour" option and your agent will contact you to discuss available opportunities.
In-PersonVirtual Tour

$ 2,500
3 Beds
3 Baths
1,500 SqFt
$ 2,500
3 Beds
3 Baths
1,500 SqFt
Key Details
Property Type Townhouse
Sub Type Row/Townhouse
Listing Status Active
Purchase Type For Rent
Square Footage 1,500 sqft
Subdivision Not In Development
MLS Listing ID 749288
Style Colonial
Bedrooms 3
Full Baths 2
Half Baths 1
Abv Grd Liv Area 1,500
Year Built 2024
Property Description
**For Rent**: Discover this **brand-new, stunning end-unit townhome** in the highly sought-after community of Parkland Crossings, conveniently located next to Jaindl Elementary School in the Parkland School District.
This modern home features **3 bedrooms and 2.5 baths** and is packed with desirable upgrades, including **quartz countertops** in the kitchen and bathrooms, **luxury vinyl plank flooring** throughout the first floor, bathrooms, and laundry room, and recessed lighting on the main level.The first floor offers an open-concept design with a spacious family room, a modern kitchen with a pantry, stainless steel appliances, and a large dining area. Access the attached garage and half bath conveniently from this level. Step out from the family room into the backyard, perfect for barbecues and relaxation.Upstairs, you'll find 3 well-sized bedrooms and a laundry room for added convenience. The primary suite boasts an en-suite bathroom with a standing shower and a walk-in closet. Two additional bedrooms and a full hallway bath complete the second floor.This home also includes central A/C and gas heat. Ideally located near major highways and popular destinations like Costco, Whole Foods, Nordstrom Rack, Target, and Outdoor Rodale Cycling Park.Move-in ready!** Schedule your showing today. No smoking no pets are allowed.
This modern home features **3 bedrooms and 2.5 baths** and is packed with desirable upgrades, including **quartz countertops** in the kitchen and bathrooms, **luxury vinyl plank flooring** throughout the first floor, bathrooms, and laundry room, and recessed lighting on the main level.The first floor offers an open-concept design with a spacious family room, a modern kitchen with a pantry, stainless steel appliances, and a large dining area. Access the attached garage and half bath conveniently from this level. Step out from the family room into the backyard, perfect for barbecues and relaxation.Upstairs, you'll find 3 well-sized bedrooms and a laundry room for added convenience. The primary suite boasts an en-suite bathroom with a standing shower and a walk-in closet. Two additional bedrooms and a full hallway bath complete the second floor.This home also includes central A/C and gas heat. Ideally located near major highways and popular destinations like Costco, Whole Foods, Nordstrom Rack, Target, and Outdoor Rodale Cycling Park.Move-in ready!** Schedule your showing today. No smoking no pets are allowed.
Location
State PA
County Lehigh
Area Upper Macungie
Interior
Heating Forced Air, Gas
Cooling Central AC
Inclusions Clothes Dryer Electric, Clothes Washer, Dishwasher, Disposal, Microwave, Oven Electric, Refrigerator
Exterior
Parking Features Attached, Driveway Parking, Parking Lot
Building
Story 2.0
New Construction Yes
Schools
School District Parkland
Others
Pets Allowed not allow
Listed by Keller Williams Northampton

Find out why customers are choosing LPT Realty to meet their real estate needs
Learn More About LPT Realty


