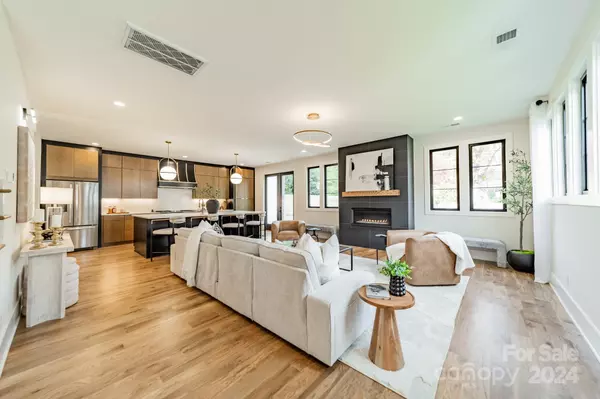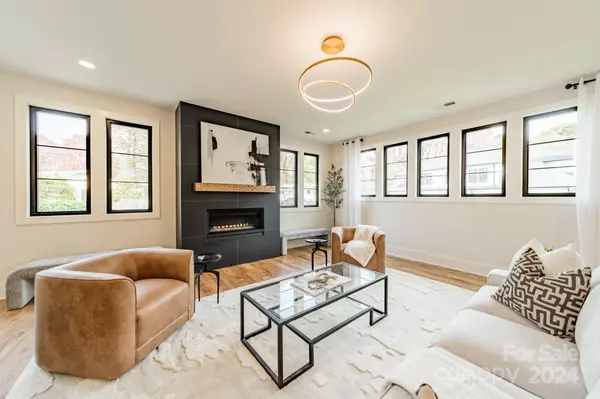
5 Beds
4 Baths
2,466 SqFt
5 Beds
4 Baths
2,466 SqFt
Key Details
Property Type Townhouse
Sub Type Townhouse
Listing Status Active Under Contract
Purchase Type For Sale
Square Footage 2,466 sqft
Price per Sqft $384
Subdivision Collins Park
MLS Listing ID 4202713
Style Contemporary
Bedrooms 5
Full Baths 4
Construction Status Completed
Abv Grd Liv Area 2,466
Year Built 2024
Lot Size 6,751 Sqft
Acres 0.155
Property Description
Location
State NC
County Mecklenburg
Zoning N1-B
Rooms
Main Level Bedrooms 1
Upper Level Bedroom(s)
Main Level Kitchen
Main Level Bedroom(s)
Main Level Bathroom-Full
Upper Level Bathroom-Full
Upper Level Office
Main Level Living Room
Upper Level Primary Bedroom
Upper Level Bedroom(s)
Upper Level Bathroom-Full
Interior
Interior Features Attic Stairs Pulldown, Cable Prewire, Drop Zone, Kitchen Island, Open Floorplan, Pantry, Storage, Walk-In Closet(s)
Heating Central
Cooling Central Air
Flooring Tile, Wood
Fireplaces Type Gas Log, Living Room
Fireplace true
Appliance Dishwasher, Exhaust Fan, Exhaust Hood, Gas Oven, Gas Range, Gas Water Heater, Microwave, Refrigerator with Ice Maker, Tankless Water Heater
Exterior
Garage Spaces 2.0
Fence Back Yard
Roof Type Shingle
Garage true
Building
Lot Description Corner Lot
Dwelling Type Site Built
Foundation Slab
Builder Name Bookout Builders LLC
Sewer Public Sewer
Water City
Architectural Style Contemporary
Level or Stories Two
Structure Type Brick Partial,Fiber Cement
New Construction true
Construction Status Completed
Schools
Elementary Schools Pinewood Mecklenburg
Middle Schools Alexander Graham
High Schools Myers Park
Others
Senior Community false
Acceptable Financing Cash, Conventional
Listing Terms Cash, Conventional
Special Listing Condition None

Find out why customers are choosing LPT Realty to meet their real estate needs
Learn More About LPT Realty







