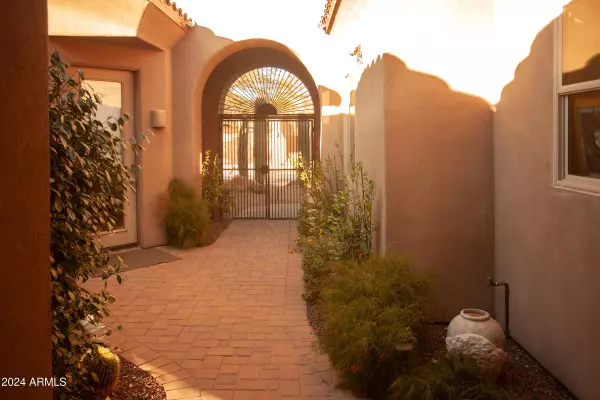3 Beds
3 Baths
2,292 SqFt
3 Beds
3 Baths
2,292 SqFt
Key Details
Property Type Single Family Home
Sub Type Single Family - Detached
Listing Status Active Under Contract
Purchase Type For Sale
Square Footage 2,292 sqft
Price per Sqft $508
Subdivision Winfield Plat 2 Phase 2
MLS Listing ID 6789207
Style Ranch
Bedrooms 3
HOA Fees $926/qua
HOA Y/N Yes
Originating Board Arizona Regional Multiple Listing Service (ARMLS)
Year Built 2000
Annual Tax Amount $1,681
Tax Year 2024
Lot Size 7,015 Sqft
Acres 0.16
Property Description
No detail was overlooked in this down-to-the-studs remodel. This most sought after floor plan features 3 bedrooms plus a Den, 3 Bathrooms, with included CASITA!
Indulge yourself in your new large custom chef's kitchen with SS Monogram appliances, granite leatherette countertops, custom cabinets and lighting, immaculate ceramic tile flooring throughout, solid 8' Alderwood interior doors, spa inspired updated en-suite and bathrooms, fabulous oasis-like south facing outdoor area with Mountain views, covered and uncovered sitting areas, built-in bar-b-q, mature and plentiful desert landscaping w green no cut turf grass and citrus trees. Recent NEW ROOF, new AC's, new windows, new washer, new security system with cameras, new remote powered blinds, new Murphy bed in Casita with new mattress. Best in class ceiling fans, fixtures, cabinets, finishes.
Terrific pro-active complex with amenities including community heated pool and spa, tennis and pickleball courts, large clubhouse with activities.
This property is a must see. Hurry!
Location
State AZ
County Maricopa
Community Winfield Plat 2 Phase 2
Direction From Scottsdale Rd go east on Westland. Gated guard entrance at Winfield Dr. Go south on Winfield to Russet Sky on the right.
Rooms
Other Rooms Guest Qtrs-Sep Entrn, Great Room, Family Room
Guest Accommodations 268.0
Den/Bedroom Plus 4
Separate Den/Office Y
Interior
Interior Features Breakfast Bar, 9+ Flat Ceilings, Fire Sprinklers, No Interior Steps, Soft Water Loop, Kitchen Island, Pantry, Double Vanity, Full Bth Master Bdrm, Separate Shwr & Tub, High Speed Internet, Smart Home
Heating Natural Gas, ENERGY STAR Qualified Equipment
Cooling Refrigeration, Programmable Thmstat, Ceiling Fan(s)
Flooring Tile
Fireplaces Number 1 Fireplace
Fireplaces Type 1 Fireplace, Gas
Fireplace Yes
Window Features Sunscreen(s),Dual Pane,ENERGY STAR Qualified Windows,Mechanical Sun Shds
SPA None
Exterior
Exterior Feature Covered Patio(s), Patio, Private Yard, Built-in Barbecue, Separate Guest House
Parking Features Attch'd Gar Cabinets, Electric Door Opener
Garage Spaces 2.0
Garage Description 2.0
Fence Block, Wrought Iron
Pool None
Landscape Description Irrigation Back, Irrigation Front
Community Features Gated Community, Pickleball Court(s), Community Spa Htd, Community Spa, Community Pool Htd, Community Pool, Near Bus Stop, Community Media Room, Guarded Entry, Tennis Court(s), Biking/Walking Path, Clubhouse, Fitness Center
Amenities Available Management
View Mountain(s)
Roof Type Tile
Private Pool No
Building
Lot Description Desert Back, Desert Front, Grass Back, Auto Timer H2O Front, Auto Timer H2O Back, Irrigation Front, Irrigation Back
Story 1
Builder Name Pulte
Sewer Public Sewer
Water City Water
Architectural Style Ranch
Structure Type Covered Patio(s),Patio,Private Yard,Built-in Barbecue, Separate Guest House
New Construction No
Schools
Elementary Schools Black Mountain Elementary School
Middle Schools Sonoran Trails Middle School
High Schools Cactus Shadows High School
School District Cave Creek Unified District
Others
HOA Name Winfield HOA
HOA Fee Include Maintenance Grounds,Street Maint
Senior Community No
Tax ID 216-48-830
Ownership Fee Simple
Acceptable Financing Conventional
Horse Property N
Listing Terms Conventional

Copyright 2024 Arizona Regional Multiple Listing Service, Inc. All rights reserved.
Find out why customers are choosing LPT Realty to meet their real estate needs
Learn More About LPT Realty







