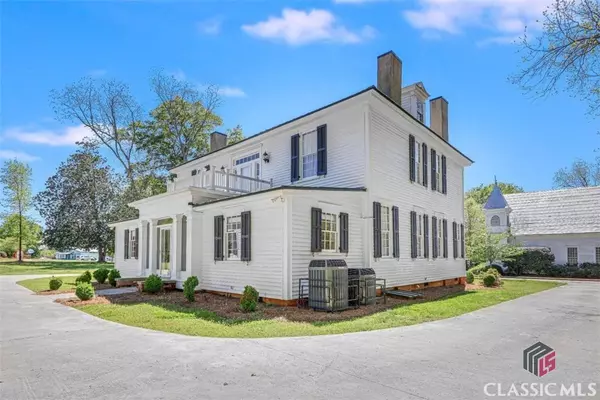4 Beds
4 Baths
3,840 SqFt
4 Beds
4 Baths
3,840 SqFt
Key Details
Property Type Single Family Home
Sub Type Single Family Residence
Listing Status Pending
Purchase Type For Sale
Square Footage 3,840 sqft
Price per Sqft $259
Subdivision Watkinsville
MLS Listing ID 1022584
Style Victorian
Bedrooms 4
Full Baths 3
Half Baths 1
HOA Y/N No
Year Built 1860
Annual Tax Amount $7,049
Tax Year 2024
Lot Size 0.570 Acres
Acres 0.57
Property Description
Location
State GA
County Oconee Co.
Rooms
Basement Crawl Space
Main Level Bedrooms 1
Interior
Interior Features Custom Cabinets, Fireplace, High Ceilings, Pantry, Storage
Heating Dual System, Electric, Natural Gas
Cooling Electric
Flooring Wood
Fireplaces Type Two
Fireplace Yes
Appliance Dishwasher, Disposal
Laundry Laundry Closet
Exterior
Exterior Feature Porch
Parking Features Detached, Parking Available
Garage Spaces 2.0
Garage Description 2.0
Amenities Available None
Water Access Desc Public
Porch Covered, Porch
Total Parking Spaces 4
Building
Lot Description Open Lot
Entry Level Three Or More
Foundation Crawlspace
Sewer Public Sewer
Water Public
Architectural Style Victorian
Level or Stories Three Or More
Additional Building Storage
Schools
Elementary Schools Colham Ferry
Middle Schools Oconee County Middle
High Schools Oconee High School
Others
HOA Fee Include None
Tax ID W06-0-56A
Security Features Security System

Find out why customers are choosing LPT Realty to meet their real estate needs
Learn More About LPT Realty







