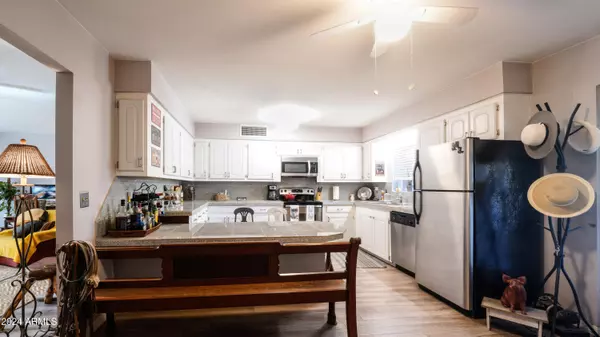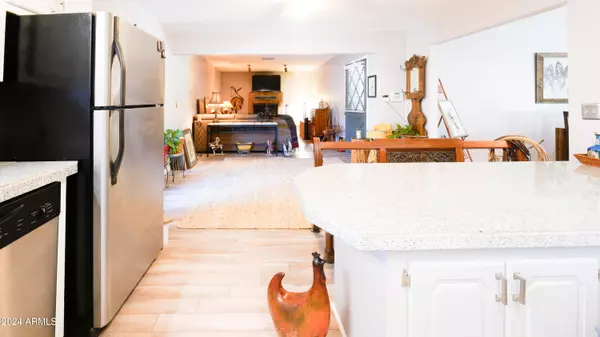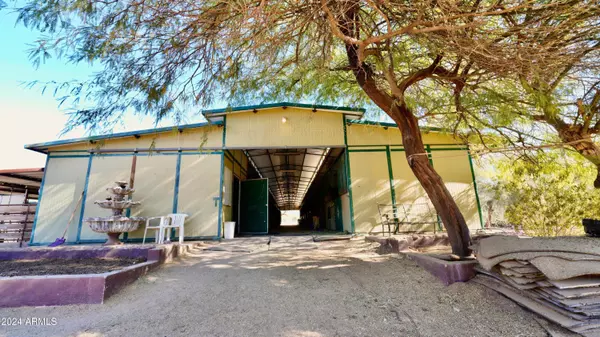
3 Beds
2 Baths
1,772 SqFt
3 Beds
2 Baths
1,772 SqFt
Key Details
Property Type Single Family Home
Sub Type Single Family - Detached
Listing Status Active Under Contract
Purchase Type For Sale
Square Footage 1,772 sqft
Price per Sqft $620
MLS Listing ID 6789812
Style Ranch
Bedrooms 3
HOA Y/N No
Originating Board Arizona Regional Multiple Listing Service (ARMLS)
Year Built 1980
Annual Tax Amount $2,047
Tax Year 2024
Lot Size 2.500 Acres
Acres 2.5
Property Description
Location
State AZ
County Maricopa
Direction West on Dynamite from Tatum to 44th Street, turn right. Just past Dale Ln is a dirt road into property. Turn Right onto road.
Rooms
Other Rooms Guest Qtrs-Sep Entrn, Family Room
Master Bedroom Not split
Den/Bedroom Plus 3
Separate Den/Office N
Interior
Interior Features Eat-in Kitchen, Full Bth Master Bdrm
Heating Electric
Cooling Refrigeration, Ceiling Fan(s)
Flooring Carpet, Vinyl
Fireplaces Number 1 Fireplace
Fireplaces Type 1 Fireplace
Fireplace Yes
SPA None
Exterior
Exterior Feature Storage, Separate Guest House
Carport Spaces 2
Fence Chain Link
Pool None
Amenities Available None
Roof Type Composition,Built-Up
Private Pool No
Building
Lot Description Sprinklers In Front, Desert Front, Dirt Front, Dirt Back
Story 1
Builder Name Unknown
Sewer Septic in & Cnctd, Septic Tank
Water City Water
Architectural Style Ranch
Structure Type Storage, Separate Guest House
New Construction No
Schools
Middle Schools Cactus Shadows High School
High Schools Cactus Shadows High School
School District Cave Creek Unified District
Others
HOA Fee Include No Fees
Senior Community No
Tax ID 211-40-005-G
Ownership Fee Simple
Acceptable Financing Conventional
Horse Property Y
Horse Feature Barn, Corral(s), Hot Walker, Stall, Tack Room
Listing Terms Conventional

Copyright 2024 Arizona Regional Multiple Listing Service, Inc. All rights reserved.

Find out why customers are choosing LPT Realty to meet their real estate needs
Learn More About LPT Realty







