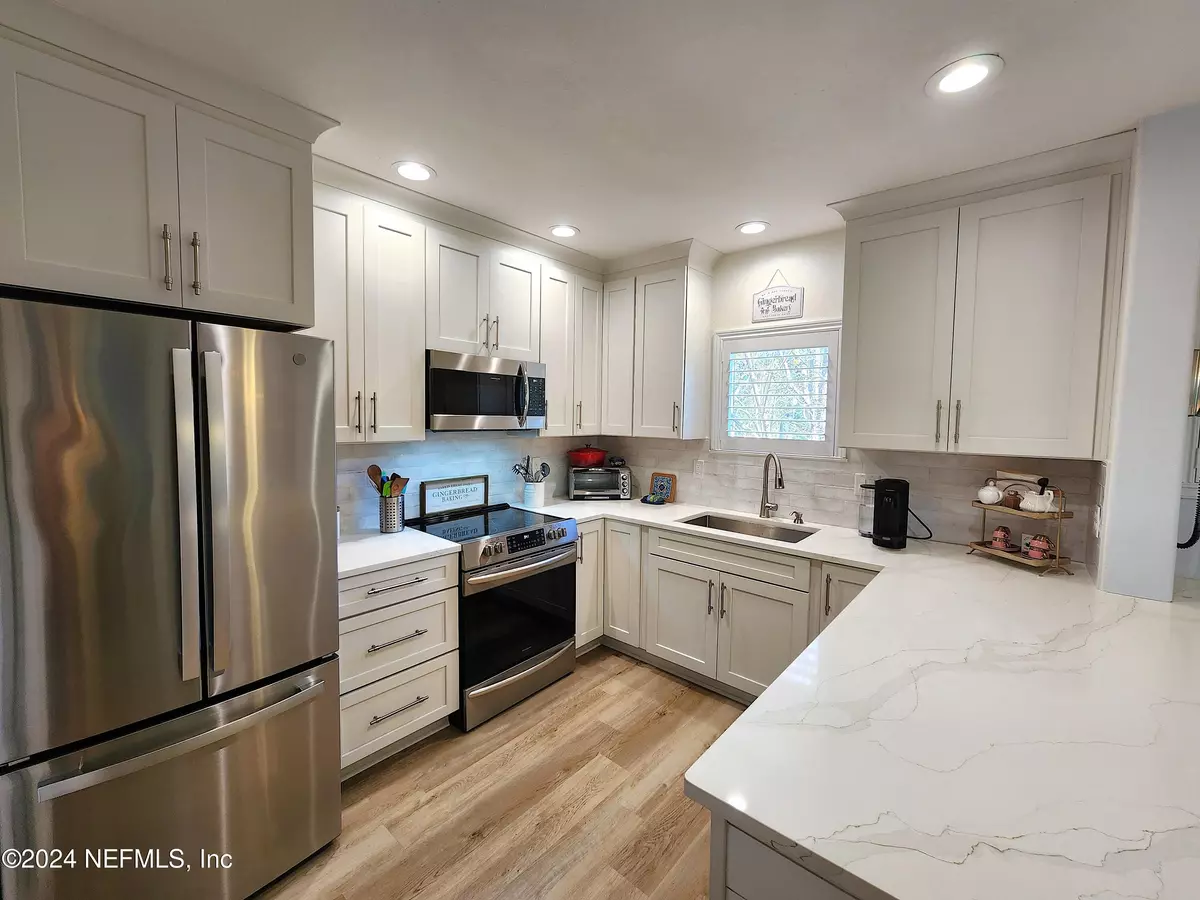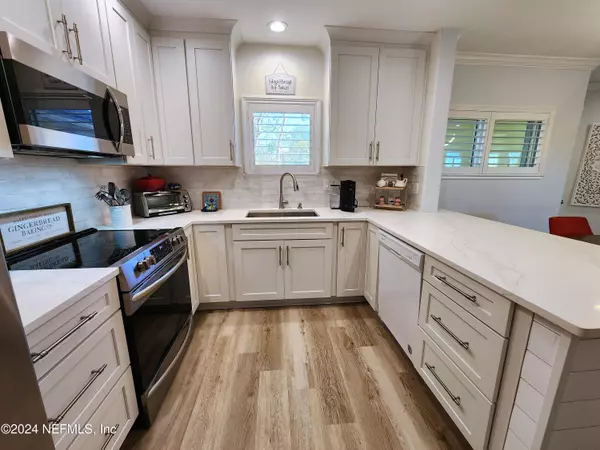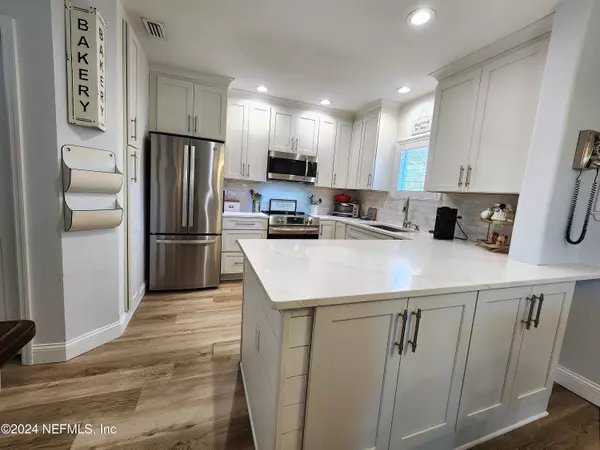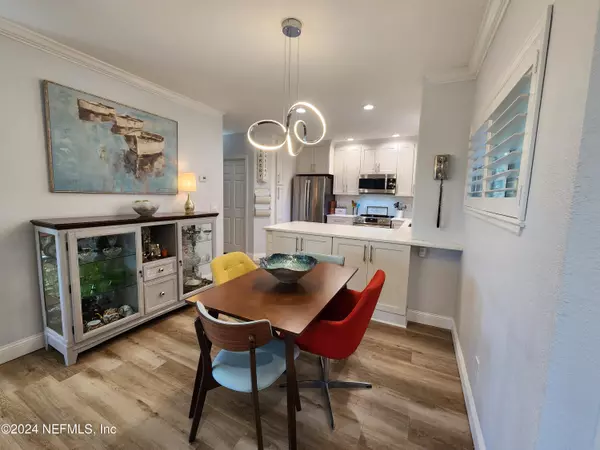
2 Beds
2 Baths
1,066 SqFt
2 Beds
2 Baths
1,066 SqFt
Key Details
Property Type Condo
Sub Type Condominium
Listing Status Active Under Contract
Purchase Type For Rent
Square Footage 1,066 sqft
Subdivision Villas At Marsh Landing
MLS Listing ID 2058857
Bedrooms 2
Full Baths 2
HOA Y/N Yes
Originating Board realMLS (Northeast Florida Multiple Listing Service)
Year Built 1996
Lot Size 1,742 Sqft
Acres 0.04
Property Description
The primary bedroom is a peaceful retreat with a spacious walk-in closet and abundant natural light. The bathroom boasts a luxurious spa body shower system, plenty of cabinetry, and elegant quartz countertops. The second bedroom is equally inviting, easily accommodating a queen-size bed and featuring a large walk-in closet.
Conveniently located just minutes from Mayo Clinic and the finest dining and shopping that the beaches have to offer. Leased unfurnished.
Location
State FL
County Duval
Community Villas At Marsh Landing
Area 214-Jacksonville Beach-Sw
Direction East on Butler Blvd, Exit South Beach Pkwy. Right on Ponte Vedra Lakes Blvd. Right on The Greens Way. The Villas At Marsh Landing Community is on Left. Through gate, drive to circle in back of neighborhood, building 10 is on the left. Unit on second floor.
Interior
Interior Features Ceiling Fan(s), Open Floorplan, Primary Bathroom - Shower No Tub, Split Bedrooms, Walk-In Closet(s)
Heating Central, Electric
Cooling Central Air, Electric
Fireplaces Number 1
Furnishings Unfurnished
Fireplace Yes
Laundry In Unit
Exterior
Utilities Available Cable Connected, Electricity Connected, Sewer Connected, Water Connected
Amenities Available Clubhouse, Fitness Center, Gated, Management - Full Time, Management- On Site, RV/Boat Storage, Spa/Hot Tub, Trash
View Creek/Stream, Protected Preserve
Porch Covered, Front Porch, Rear Porch, Screened
Garage No
Private Pool No
Building
Story 2
Level or Stories 2
Schools
Elementary Schools Seabreeze
Middle Schools Duncan Fletcher
High Schools Duncan Fletcher
Others
HOA Fee Include Maintenance Grounds,Trash
Senior Community No
Tax ID 1803656520
Security Features Security Gate,Security System Owned

Find out why customers are choosing LPT Realty to meet their real estate needs
Learn More About LPT Realty







