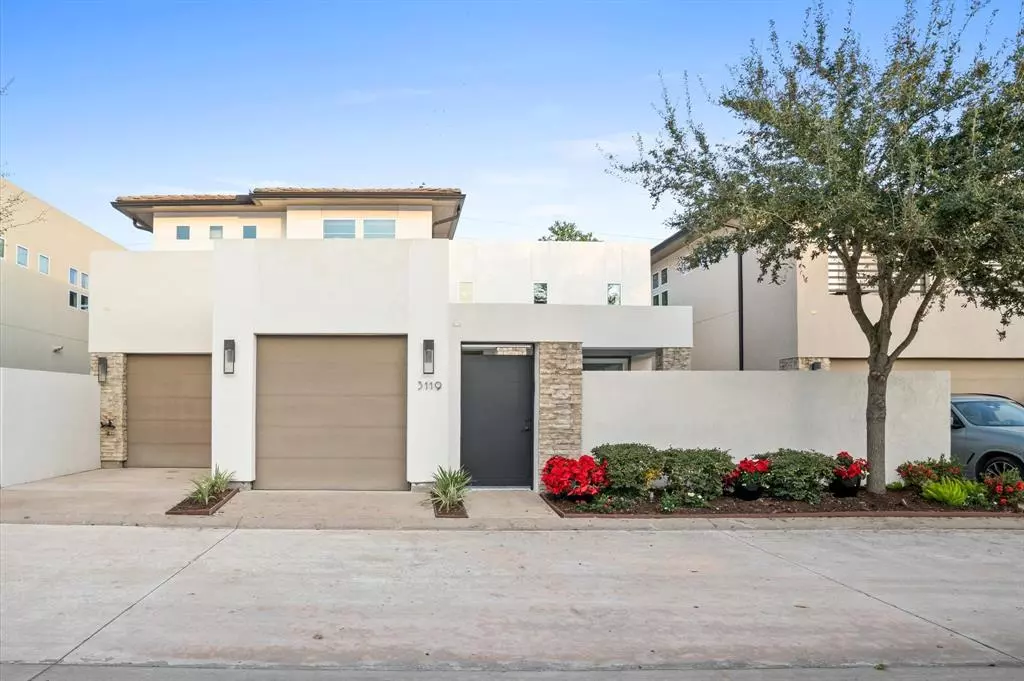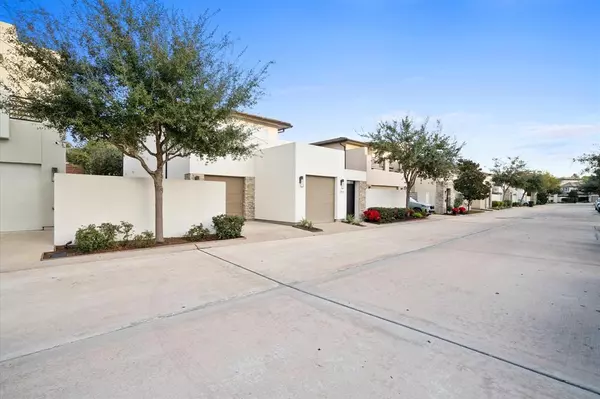3 Beds
3.1 Baths
2,244 SqFt
3 Beds
3.1 Baths
2,244 SqFt
Key Details
Property Type Single Family Home
Listing Status Active
Purchase Type For Sale
Square Footage 2,244 sqft
Price per Sqft $343
Subdivision Royal Oaks Courtyard Villas
MLS Listing ID 19233823
Style Contemporary/Modern
Bedrooms 3
Full Baths 3
Half Baths 1
HOA Fees $6,138/ann
HOA Y/N 1
Year Built 2014
Annual Tax Amount $15,833
Tax Year 2023
Lot Size 4,560 Sqft
Acres 0.1047
Property Description
Sliding patio pocket doors extend your living area to a beautifully designed outdoor patio. Plunge pool and a covered area invite relaxation, while an outdoor fire pit offers the perfect setting for gatherings.
The home's tile roof and clean lines enhance its appeal, while a spacious courtyard provides a serene transition to indoor-outdoor living. Unique to this property, a patio offers additional privacy, making this house the only one in the subdivision with such a feature.
Location
State TX
County Harris
Area Westchase Area
Rooms
Bedroom Description En-Suite Bath,Primary Bed - 1st Floor
Master Bathroom Half Bath, Primary Bath: Double Sinks, Primary Bath: Jetted Tub, Primary Bath: Separate Shower
Kitchen Breakfast Bar, Kitchen open to Family Room
Interior
Heating Central Gas
Cooling Central Electric
Exterior
Parking Features Attached Garage
Garage Spaces 2.0
Garage Description Auto Garage Door Opener
Pool In Ground
Roof Type Tile
Accessibility Automatic Gate
Private Pool Yes
Building
Lot Description Subdivision Lot
Dwelling Type Free Standing
Story 2
Foundation Slab
Lot Size Range 0 Up To 1/4 Acre
Sewer Public Sewer
Water Public Water
Structure Type Stucco
New Construction No
Schools
Elementary Schools Outley Elementary School
Middle Schools O'Donnell Middle School
High Schools Aisd Draw
School District 2 - Alief
Others
HOA Fee Include Clubhouse,Grounds,Limited Access Gates,Recreational Facilities
Senior Community No
Restrictions Deed Restrictions
Tax ID 135-243-001-0032
Acceptable Financing Cash Sale, Conventional
Tax Rate 2.1332
Disclosures Sellers Disclosure
Listing Terms Cash Sale, Conventional
Financing Cash Sale,Conventional
Special Listing Condition Sellers Disclosure

Find out why customers are choosing LPT Realty to meet their real estate needs
Learn More About LPT Realty







