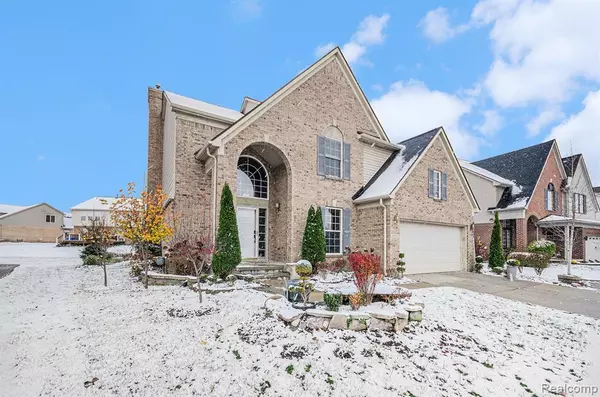
4 Beds
3 Baths
2,333 SqFt
4 Beds
3 Baths
2,333 SqFt
Key Details
Property Type Single Family Home
Sub Type Single Family Residence
Listing Status Active
Purchase Type For Sale
Square Footage 2,333 sqft
Price per Sqft $162
Municipality Westland
Subdivision Westland
MLS Listing ID 20240086331
Bedrooms 4
Full Baths 3
HOA Fees $402/ann
HOA Y/N true
Originating Board Realcomp
Year Built 2005
Annual Tax Amount $6,932
Lot Size 8,276 Sqft
Acres 0.19
Lot Dimensions 56.90 x 126.90
Property Description
Location
State MI
County Wayne
Area Wayne County - 100
Direction West on Cherry Hill, North on Superior Dr., East on Huron Parkway
Rooms
Basement Partial
Interior
Interior Features Other
Heating Forced Air
Cooling Central Air
Fireplaces Type Living Room
Fireplace true
Appliance Refrigerator, Oven, Microwave, Dishwasher
Exterior
Exterior Feature Deck(s)
Parking Features Attached
Garage Spaces 2.0
View Y/N No
Garage Yes
Building
Story 2
Sewer Public
Water Public
Structure Type Brick
Others
HOA Fee Include Lawn/Yard Care
Tax ID 56051060044000
Acceptable Financing Cash, Conventional
Listing Terms Cash, Conventional

Find out why customers are choosing LPT Realty to meet their real estate needs
Learn More About LPT Realty







