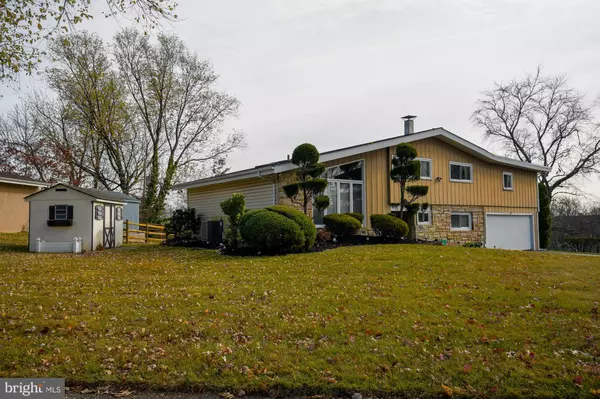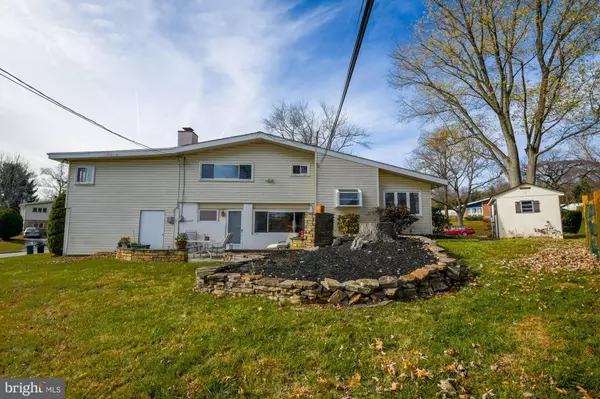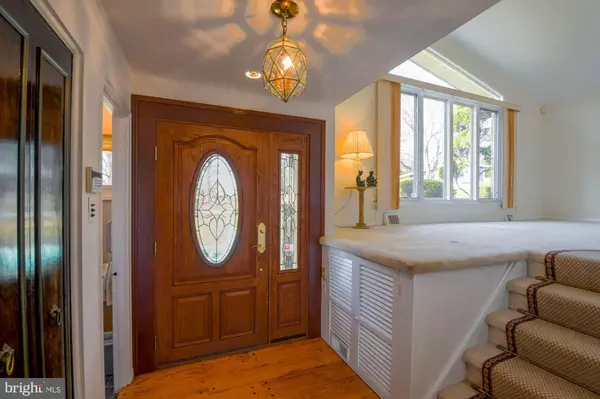
4 Beds
3 Baths
2,034 SqFt
4 Beds
3 Baths
2,034 SqFt
Key Details
Property Type Single Family Home
Sub Type Detached
Listing Status Active
Purchase Type For Sale
Square Footage 2,034 sqft
Price per Sqft $309
Subdivision Plymouth Hills
MLS Listing ID PAMC2123440
Style Split Level
Bedrooms 4
Full Baths 2
Half Baths 1
HOA Y/N N
Abv Grd Liv Area 2,034
Originating Board BRIGHT
Year Built 1958
Annual Tax Amount $5,258
Tax Year 2023
Lot Size 0.453 Acres
Acres 0.45
Lot Dimensions 133.00 x 0.00
Property Description
Other outstanding features of this home includes, hardwood floors throughout the house,(except master bedroom), replacement windows throughout, NEWER gas heater and central air (2021) and NEWER hot water heater (2021) very private master bedroom suite! Walk to elementary school and LOW taxes!
Enjoy everything that Plymouth Township has to offer including Colonial School district, easy access to turnpike, 476,76, and 422. 30 minutes to the city! Walk to shopping and public transportation. Plymouth township recreation center is minutes away and includes swimming pool, exercise room, classes, walking paths and more!
Don't miss your opportunity to own this beloved home in a premium neighborhood!
Agent is related to owner.
Location
State PA
County Montgomery
Area Plymouth Twp (10649)
Zoning RESIDENTIAL
Interior
Hot Water Electric
Heating Forced Air
Cooling Central A/C
Fireplaces Number 1
Fireplaces Type Stone
Inclusions washer, dryer, refrigerator, as is condition
Equipment Built-In Microwave, Dishwasher, Disposal, Dryer, Oven - Self Cleaning, Oven/Range - Gas, Stainless Steel Appliances, Stove, Washer - Front Loading, Water Heater
Fireplace Y
Appliance Built-In Microwave, Dishwasher, Disposal, Dryer, Oven - Self Cleaning, Oven/Range - Gas, Stainless Steel Appliances, Stove, Washer - Front Loading, Water Heater
Heat Source Natural Gas
Exterior
Parking Features Garage - Front Entry, Inside Access, Oversized
Garage Spaces 7.0
Water Access N
Roof Type Pitched,Shingle
Accessibility None
Attached Garage 2
Total Parking Spaces 7
Garage Y
Building
Story 3
Foundation Crawl Space
Sewer Public Sewer
Water Public
Architectural Style Split Level
Level or Stories 3
Additional Building Above Grade
New Construction N
Schools
School District Colonial
Others
Senior Community No
Tax ID 49-00-09697-001
Ownership Fee Simple
SqFt Source Assessor
Acceptable Financing Cash, Conventional, FHA, VA
Listing Terms Cash, Conventional, FHA, VA
Financing Cash,Conventional,FHA,VA
Special Listing Condition Standard


Find out why customers are choosing LPT Realty to meet their real estate needs
Learn More About LPT Realty







