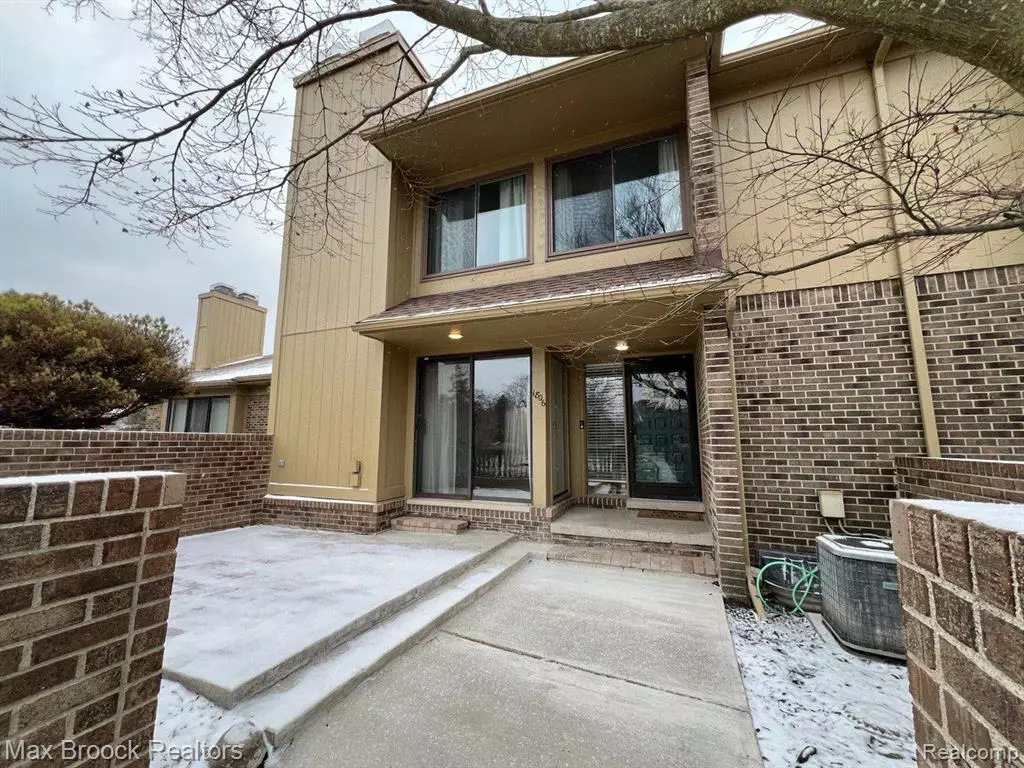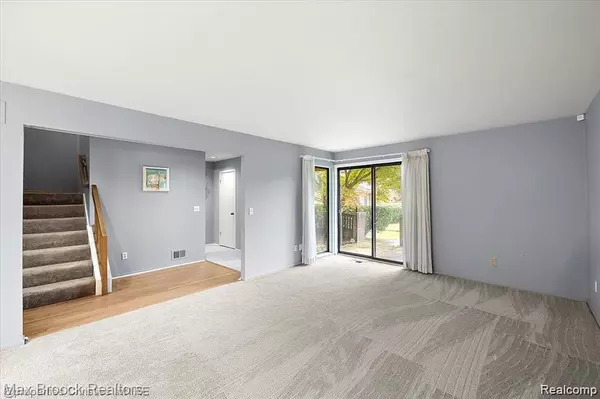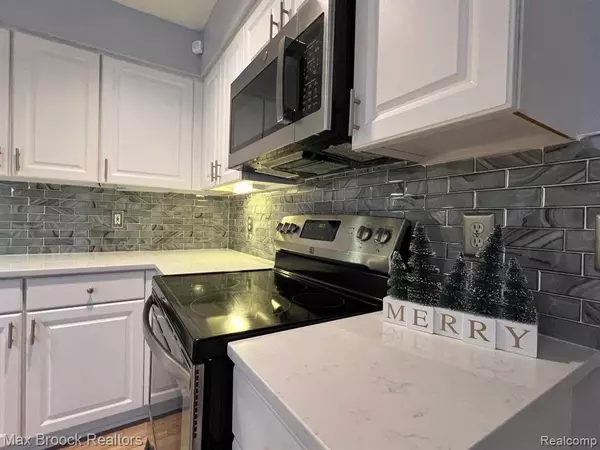
2 Beds
2.5 Baths
1,606 SqFt
2 Beds
2.5 Baths
1,606 SqFt
Key Details
Property Type Condo
Sub Type Colonial
Listing Status Active
Purchase Type For Rent
Square Footage 1,606 sqft
Subdivision South Hills Of Bloomfield Manor
MLS Listing ID 20240089302
Style Colonial
Bedrooms 2
Full Baths 2
Half Baths 1
HOA Y/N no
Originating Board Realcomp II Ltd
Year Built 1986
Property Description
All appliances are new and included in rent. NO cleaning/pet/insurance fees. Apply on Rentspree for at least 1-year lease and longer. Move-in requires 1.5 months' security deposit + first month's rent. Please contact Yuliia with any questions.
Location
State MI
County Oakland
Area Bloomfield Twp
Direction Take S Hill from the South Blvd all the way to the back where it dead ends and then turn right.
Rooms
Basement Finished
Kitchen Dishwasher, Dryer, Electric Cooktop, Free-Standing Refrigerator, Microwave, Washer
Interior
Heating Forced Air
Fireplace yes
Appliance Dishwasher, Dryer, Electric Cooktop, Free-Standing Refrigerator, Microwave, Washer
Heat Source Natural Gas
Laundry 1
Exterior
Exterior Feature Tennis Court, Club House, Private Entry, Fenced, Pool – Community, Pool - Inground
Parking Features Attached
Garage Description 2 Car
Fence Front Yard
Roof Type Asphalt
Porch Deck
Road Frontage Paved
Garage yes
Private Pool 1
Building
Lot Description Dead End Street
Foundation Basement
Sewer Public Sewer (Sewer-Sanitary)
Water Community
Architectural Style Colonial
Level or Stories 2 Story
Structure Type Brick,Other
Schools
School District Avondale
Others
Pets Allowed Cats OK, Dogs OK, Size Limit, Yes
Tax ID 1902227105
Acceptable Financing Lease
Rebuilt Year 2024
Listing Terms Lease
Financing Lease


Find out why customers are choosing LPT Realty to meet their real estate needs
Learn More About LPT Realty







