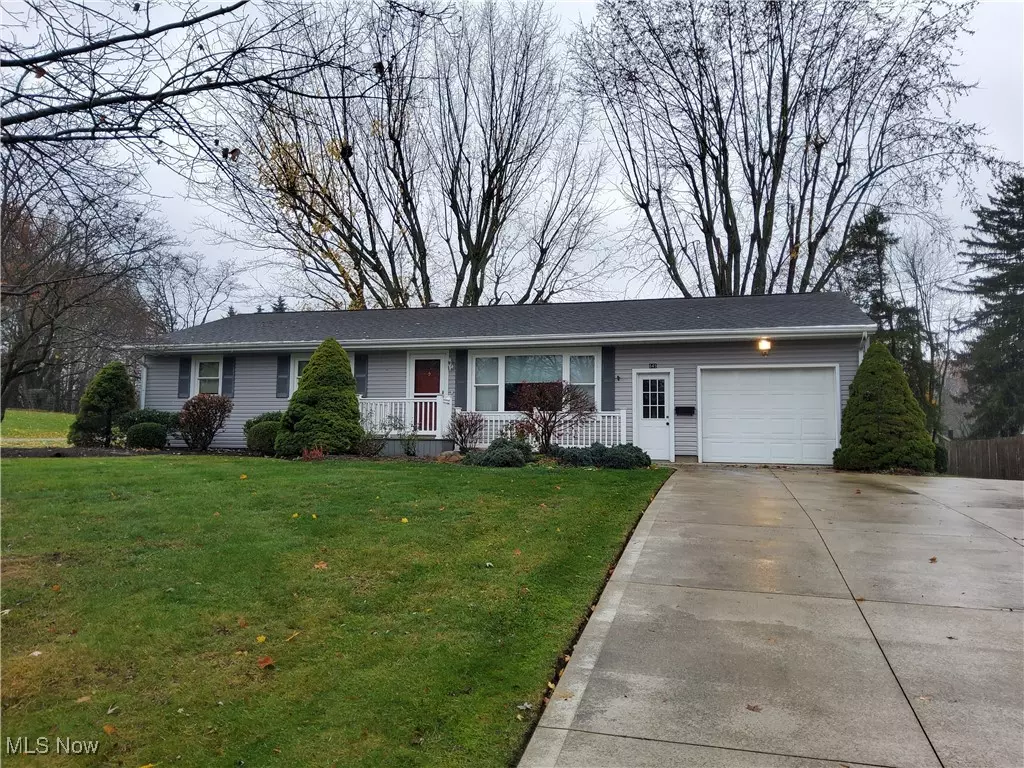
3 Beds
2 Baths
1,622 SqFt
3 Beds
2 Baths
1,622 SqFt
Key Details
Property Type Single Family Home
Sub Type Single Family Residence
Listing Status Pending
Purchase Type For Sale
Square Footage 1,622 sqft
Price per Sqft $132
Subdivision Schalmo Allotment #1
MLS Listing ID 5087817
Style Ranch
Bedrooms 3
Full Baths 2
HOA Y/N No
Abv Grd Liv Area 1,232
Year Built 1959
Annual Tax Amount $1,797
Tax Year 2023
Lot Size 0.360 Acres
Acres 0.3598
Property Description
Short walk to downtown where you can enjoy numerous dining options, coffee shop, library, plus parks, playground and access to the tow path bike and hike trail! Situated on a large corner lot with beautiful landscaping. Newer windows, vinyl siding, and glass block basement windows. Newer concrete driveway with side apron. The spacious one car garage features a Nature stone floor, workbench, and cabinet storage. There is also hot and cold water and a floor drain. Relax and enjoy a nice screened porch in the back too! Inside there is abundant natural light and neutral paint colors throughout the home.
Enter the front door into a large living room. Walk through to the dining area off the kitchen that features granite counter tops, gas range top, and French door refrigerator.
The bathroom has beautiful wall and floor tile and a tiled tub/shower combo.
The vanity has double sinks and there is a large linen storage closet too.
Three spacious bedrooms with nice size closets. Extra storage in main bedroom.
The bedrooms also have hardwood floors under the carpet.
The full size basement has one half finished featuring a bar area with a refrigerator.
Location
State OH
County Stark
Rooms
Basement Full
Main Level Bedrooms 3
Interior
Heating Forced Air, Gas
Cooling Central Air
Fireplace No
Window Features Double Pane Windows
Appliance Humidifier, Microwave, Range, Refrigerator
Exterior
Parking Features Attached, Garage
Garage Spaces 1.0
Garage Description 1.0
Water Access Desc Public
Roof Type Shingle
Porch Deck, Enclosed, Patio, Porch, Screened
Private Pool No
Building
Foundation Block
Sewer Public Sewer
Water Public
Architectural Style Ranch
Level or Stories One
Schools
School District Northwest Lsd Stark- 7612
Others
Tax ID 09500843
Special Listing Condition Standard

Find out why customers are choosing LPT Realty to meet their real estate needs
Learn More About LPT Realty







