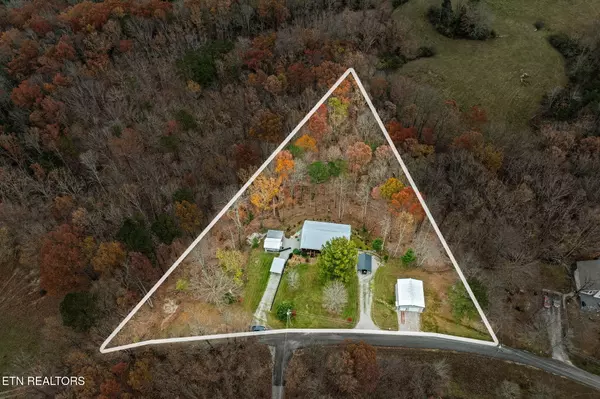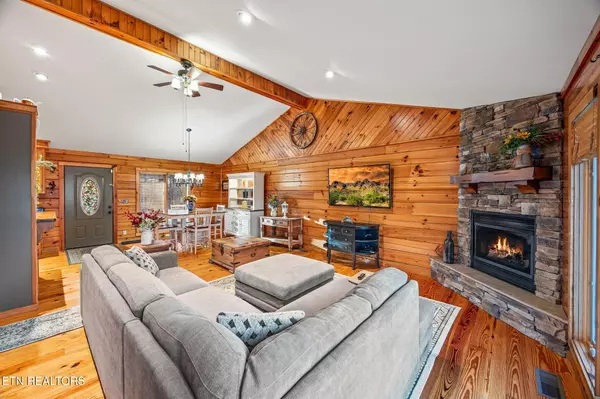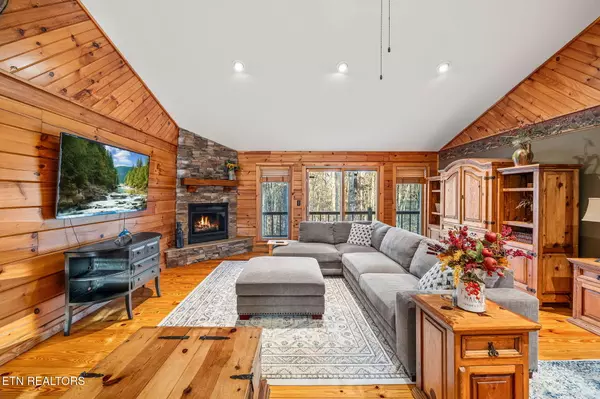
2 Beds
3 Baths
2,800 SqFt
2 Beds
3 Baths
2,800 SqFt
Key Details
Property Type Single Family Home
Sub Type Residential
Listing Status Active
Purchase Type For Sale
Square Footage 2,800 sqft
Price per Sqft $171
MLS Listing ID 1283712
Style Cabin,Log
Bedrooms 2
Full Baths 3
Originating Board East Tennessee REALTORS® MLS
Year Built 2003
Lot Size 1.800 Acres
Acres 1.8
Property Description
The main level welcomes you with a spacious open floor plan, soaring cathedral ceilings, and a cozy natural gas log fireplace, perfect for gatherings or quiet evenings. The well-appointed kitchen features plenty of cabinetry, making it ideal for everyday living or entertaining. The main level also includes a primary bedroom with ample closet space, an additional room with a closet that could function as an office or second bedroom, and large windows that flood the space with natural light while showcasing the stunning views of the surrounding landscape.
The finished walk-out basement doubles as a self-contained living space, complete with two additional bedrooms, its own laundry area, and a natural gas fireplace. This lower level is perfect for hosting guests, extended family, or even creating a rental opportunity.
Step outside to discover the serene beauty of the expansive back deck, which offers breathtaking views of wildlife, a charming bluff with natural rock formations, and a peaceful creek running through the property. The yard is beautifully landscaped, blending seamlessly into the surrounding woods, and includes a fire pit for evenings under the stars. The property also features two carports (one for each level), a detached garage, and a storage shed, ensuring plenty of room for vehicles, equipment, and hobbies.
Additional amenities include: Two septic systems for convenience and efficiency, two laundry areas (one on each level) for practicality, a storm safe room for added security, fiber-optic internet for modern connectivity, a 2019 HVAC system and logs sealed just three years ago for peace of mind, and electric central heat and air and natural gas fireplaces on both levels for year-round comfort.
Whether you're sipping coffee on the full-length covered front porch, exploring the scenic bluff, or gathering with loved ones around the fire pit, this home offers a perfect balance of modern convenience and natural beauty. This is more than a house—it's a retreat where you can truly escape and embrace a lifestyle of relaxation and adventure.
Don't miss the opportunity to own this extraordinary property. Schedule your private showing today and make this stunning cabin your forever home!
Location
State TN
County Fentress County - 43
Area 1.8
Rooms
Other Rooms Basement Rec Room, LaundryUtility, Addl Living Quarter, Bedroom Main Level, Office, Mstr Bedroom Main Level, Split Bedroom
Basement Finished, Plumbed
Dining Room Breakfast Bar
Interior
Interior Features Cathedral Ceiling(s), Pantry, Walk-In Closet(s), Breakfast Bar
Heating Central, Electric
Cooling Central Cooling, Ceiling Fan(s)
Flooring Laminate, Hardwood, Tile
Fireplaces Number 1
Fireplaces Type Gas Log
Appliance Dishwasher, Microwave, Range, Refrigerator, Security Alarm
Heat Source Central, Electric
Laundry true
Exterior
Exterior Feature Porch - Covered, Prof Landscaped, Deck
Carport Spaces 2
Garage No
Building
Lot Description Creek, Private, Wooded
Faces From Fentress County Clerk at 101 N Main St, head toward Central Ave W. Continue onto TN-52 W/W Central Ave. Turn right onto State Hwy 154/W Cove Rd. Turn left onto Ted Brooks Rd. House will be on the right.
Sewer Septic Tank
Water Public
Architectural Style Cabin, Log
Structure Type Log
Schools
High Schools Alvin C. York Institute
Others
Restrictions No
Tax ID 043 180.02
Energy Description Electric

Find out why customers are choosing LPT Realty to meet their real estate needs
Learn More About LPT Realty







