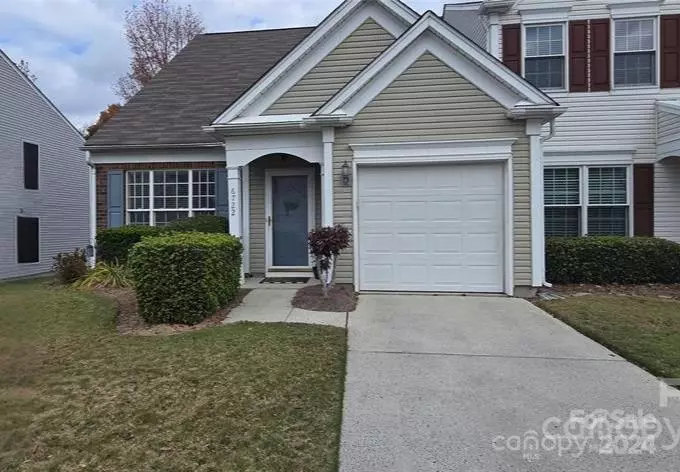
3 Beds
2 Baths
1,511 SqFt
3 Beds
2 Baths
1,511 SqFt
Key Details
Property Type Townhouse
Sub Type Townhouse
Listing Status Coming Soon
Purchase Type For Sale
Square Footage 1,511 sqft
Price per Sqft $248
Subdivision The Preserve At Beverly Crest
MLS Listing ID 4196537
Style Traditional
Bedrooms 3
Full Baths 2
HOA Fees $210/mo
HOA Y/N 1
Abv Grd Liv Area 1,511
Year Built 1999
Lot Size 2,178 Sqft
Acres 0.05
Property Description
Location
State NC
County Mecklenburg
Zoning R-9PUD
Rooms
Main Level Bedrooms 1
Main Level Living Room
Main Level Dining Room
Main Level Bathroom-Half
Main Level Bathroom-Full
Main Level Primary Bedroom
Upper Level Bedroom(s)
Main Level Kitchen
Upper Level Bedroom(s)
Upper Level Bathroom-Full
Upper Level Laundry
Interior
Interior Features Attic Stairs Pulldown, Cable Prewire, Entrance Foyer, Garden Tub, Open Floorplan, Walk-In Closet(s)
Heating Forced Air, Natural Gas
Cooling Ceiling Fan(s)
Flooring Carpet, Laminate, Tile
Fireplaces Type Family Room, Gas
Fireplace true
Appliance Dishwasher, Disposal, Electric Range, Gas Water Heater, Microwave, Refrigerator
Exterior
Garage Spaces 1.0
Fence Back Yard, Privacy
Community Features Clubhouse, Picnic Area, Playground, Pond, Recreation Area, Sidewalks, Street Lights, Tennis Court(s), Walking Trails
Utilities Available Cable Available, Cable Connected, Electricity Connected, Fiber Optics, Gas
Roof Type Shingle
Garage true
Building
Lot Description End Unit, Level
Dwelling Type Site Built
Foundation Slab
Sewer Public Sewer
Water City
Architectural Style Traditional
Level or Stories Two
Structure Type Vinyl
New Construction false
Schools
Elementary Schools Lansdowne
Middle Schools South Charlotte
High Schools Providence
Others
HOA Name Red Rock Management
Senior Community false
Restrictions Architectural Review
Acceptable Financing Cash, Conventional, FHA, VA Loan
Listing Terms Cash, Conventional, FHA, VA Loan
Special Listing Condition None

Find out why customers are choosing LPT Realty to meet their real estate needs
Learn More About LPT Realty


