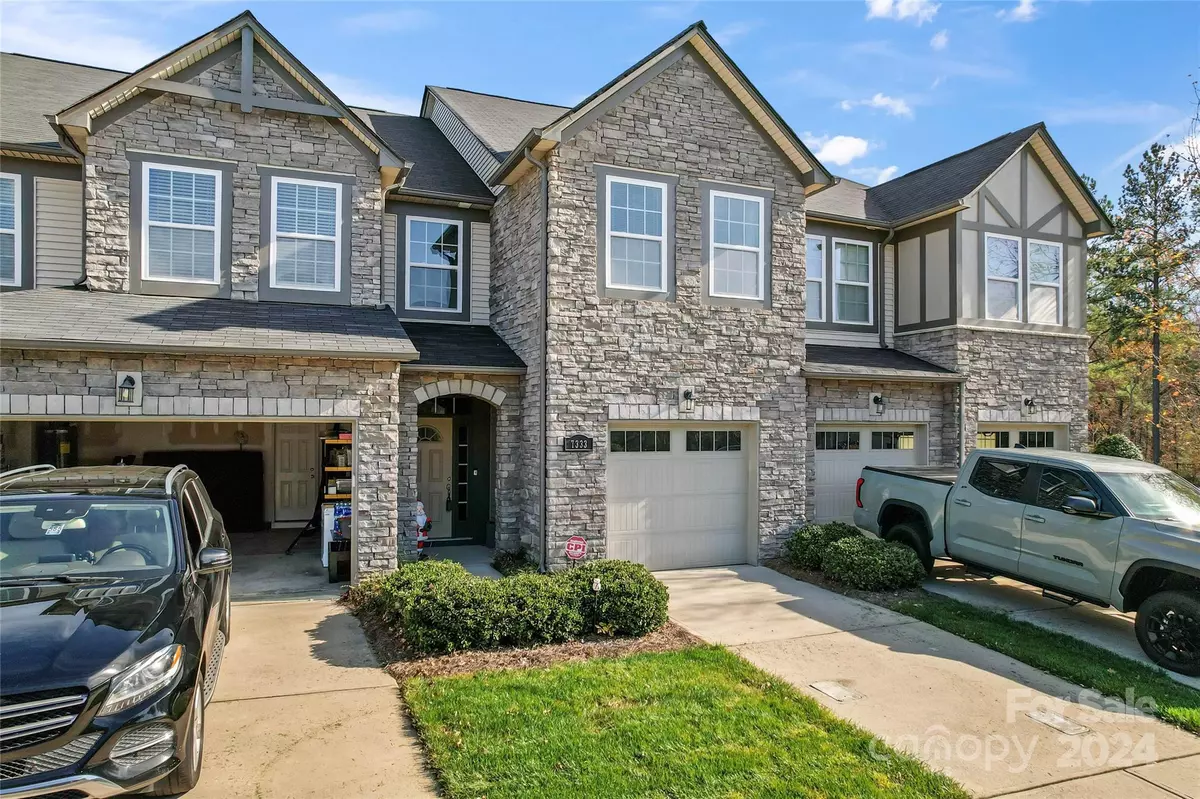
3 Beds
3 Baths
1,621 SqFt
3 Beds
3 Baths
1,621 SqFt
Key Details
Property Type Townhouse
Sub Type Townhouse
Listing Status Active
Purchase Type For Sale
Square Footage 1,621 sqft
Price per Sqft $228
Subdivision Stonehaven At Berewick
MLS Listing ID 4203818
Bedrooms 3
Full Baths 2
Half Baths 1
HOA Fees $275/mo
HOA Y/N 1
Abv Grd Liv Area 1,621
Year Built 2016
Lot Size 1,873 Sqft
Acres 0.043
Property Description
With the Premium Outlets, proximity to 485 and all of life's conveniences within a short drive or walk, the location couldn't be more ideal!
Location
State NC
County Mecklenburg
Building/Complex Name Stonehaven at Berewick
Zoning CC
Rooms
Main Level Great Room
Main Level Dining Room
Main Level Bathroom-Half
Main Level Kitchen
Upper Level Primary Bedroom
Upper Level Bedroom(s)
Upper Level Bedroom(s)
Upper Level Bedroom(s)
Upper Level Bathroom-Full
Upper Level Laundry
Interior
Heating Natural Gas
Cooling Electric
Fireplace false
Appliance Dishwasher, Disposal, Dryer, Electric Range, Microwave, Refrigerator
Exterior
Garage Spaces 1.0
Garage true
Building
Dwelling Type Site Built
Foundation Slab
Sewer Public Sewer
Water City
Level or Stories Two
Structure Type Stone Veneer,Vinyl
New Construction false
Schools
Elementary Schools Berewick
Middle Schools Kennedy
High Schools Olympic
Others
HOA Name Kuester
Senior Community false
Acceptable Financing Cash, Conventional, FHA, VA Loan
Listing Terms Cash, Conventional, FHA, VA Loan
Special Listing Condition None

Find out why customers are choosing LPT Realty to meet their real estate needs
Learn More About LPT Realty







