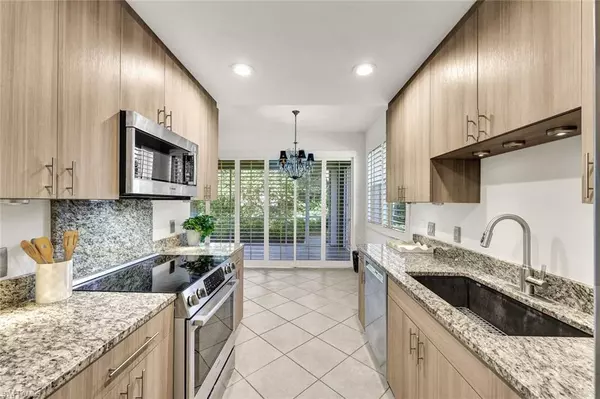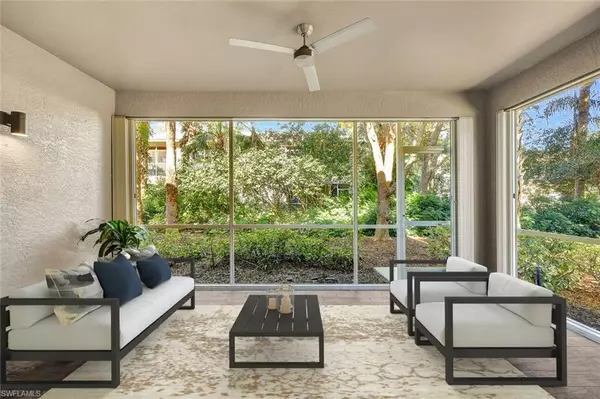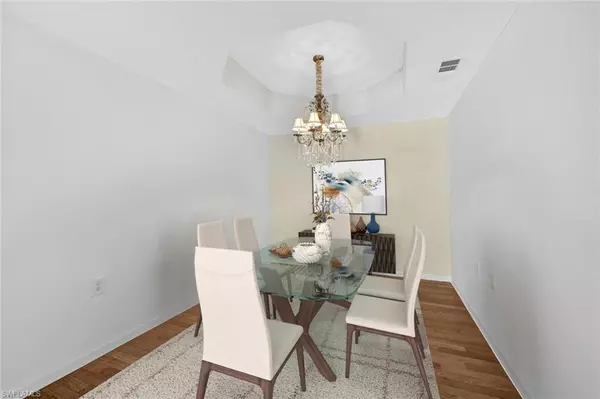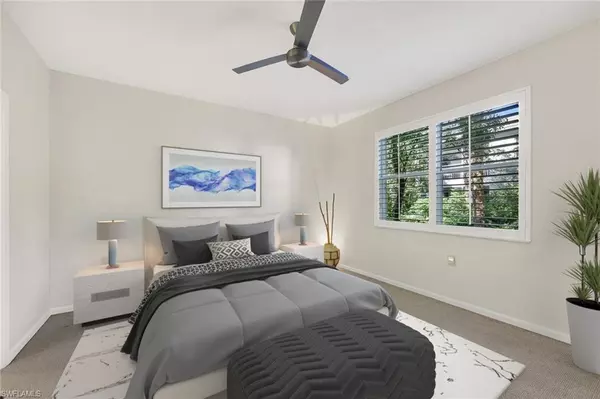
2 Beds
2 Baths
1,488 SqFt
2 Beds
2 Baths
1,488 SqFt
OPEN HOUSE
Sun Dec 01, 1:00pm - 4:00pm
Key Details
Property Type Condo
Sub Type Low Rise (1-3)
Listing Status Active
Purchase Type For Sale
Square Footage 1,488 sqft
Price per Sqft $402
Subdivision Cedar Ridge
MLS Listing ID 224096354
Style Carriage/Coach
Bedrooms 2
Full Baths 2
Condo Fees $1,572/qua
HOA Y/N Yes
Originating Board Naples
Year Built 2001
Annual Tax Amount $1,974
Tax Year 2023
Property Description
Location
State FL
County Collier
Area Na14 -Vanderbilt Rd To Pine Ridge Rd
Direction Must enter community off of Goodlette-Frank Rd.
Rooms
Dining Room Breakfast Room, Dining - Family, Eat-in Kitchen
Kitchen Pantry
Interior
Interior Features Split Bedrooms, Den - Study, Great Room, Guest Bath, Guest Room, Wired for Data, Entrance Foyer, Pantry, Walk-In Closet(s)
Heating Central Electric
Cooling Ceiling Fan(s), Central Electric
Flooring Carpet, Tile
Window Features Single Hung,Shutters - Manual
Appliance Electric Cooktop, Dishwasher, Disposal, Dryer, Microwave, Range, Refrigerator, Refrigerator/Freezer, Refrigerator/Icemaker, Self Cleaning Oven, Washer
Laundry Washer/Dryer Hookup, Inside
Exterior
Exterior Feature Sprinkler Auto
Garage Spaces 2.0
Pool Community Lap Pool
Community Features Basketball, Bike And Jog Path, Clubhouse, Park, Pool, Community Room, Community Spa/Hot tub, Fitness Center, Internet Access, Pickleball, Playground, Sidewalks, Street Lights, Tennis Court(s), Gated
Utilities Available Cable Available
Waterfront Description None
View Y/N Yes
View Landscaped Area
Roof Type Shingle
Porch Screened Lanai/Porch
Garage Yes
Private Pool No
Building
Lot Description Cul-De-Sac
Faces Must enter community off of Goodlette-Frank Rd.
Sewer Central
Water Central
Architectural Style Carriage/Coach
Structure Type Concrete Block,Stucco
New Construction No
Schools
Elementary Schools Sea Gate
Middle Schools Pine Ridge
High Schools Barron Collier
Others
HOA Fee Include Cable TV,Internet,Irrigation Water,Maintenance Grounds,Legal/Accounting,Manager,Security,Sewer,Street Lights,Street Maintenance,Trash,Water
Tax ID 25900000282
Ownership Condo
Security Features Smoke Detectors
Acceptable Financing Buyer Finance/Cash
Listing Terms Buyer Finance/Cash

Find out why customers are choosing LPT Realty to meet their real estate needs
Learn More About LPT Realty







