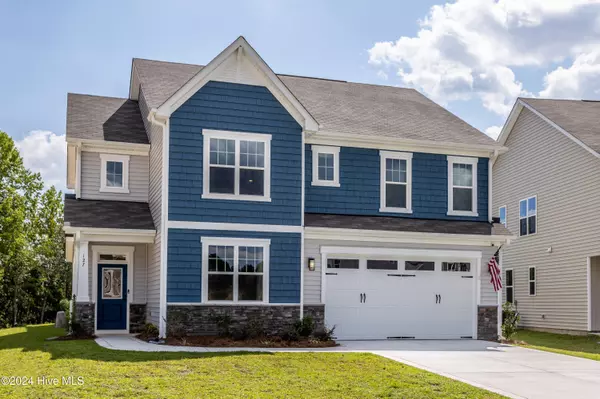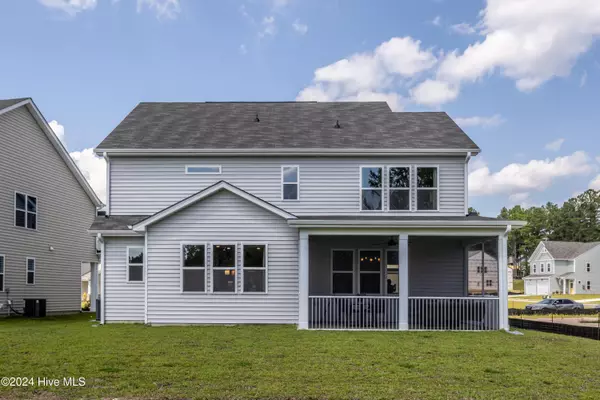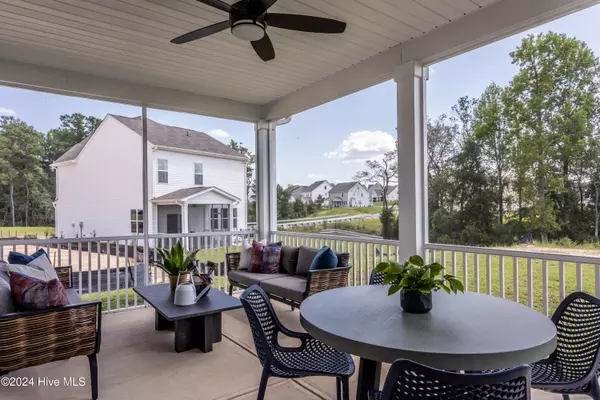
3 Beds
3 Baths
1,492 SqFt
3 Beds
3 Baths
1,492 SqFt
Key Details
Property Type Single Family Home
Sub Type Single Family Residence
Listing Status Active
Purchase Type For Sale
Square Footage 1,492 sqft
Price per Sqft $271
Subdivision Sandy Springs
MLS Listing ID 100477907
Style Wood Frame
Bedrooms 3
Full Baths 2
Half Baths 1
HOA Fees $200
HOA Y/N Yes
Originating Board Hive MLS
Year Built 2024
Lot Size 0.350 Acres
Acres 0.35
Lot Dimensions 109 x 147 x 68 x 161
Property Description
exceptional floorplan. Upon entering, you'll find yourself in a welcoming foyer that sets the tone for the entire home. The ground floor boasts an open-concept design,
seamlessly connecting the main living areas. The spacious patio is great for entertaining or just enjoying the outdoors. The owners suite is a private retreat with a spacious
bedroom and an en-suite bathroom. The owners bathroom offers great amenities, including a double vanity. Two additional bedrooms on the second floor are thoughtfully designed to accommodate family members, guests, or a home office.[McKimmon]
Location
State NC
County Moore
Community Sandy Springs
Zoning RV
Direction Hwy 211 to Pee Dee Rd, left on Sandy Springs Rd, Right on Caulfield Rd
Location Details Mainland
Rooms
Primary Bedroom Level Non Primary Living Area
Interior
Interior Features Kitchen Island, 9Ft+ Ceilings, Tray Ceiling(s), Ceiling Fan(s), Pantry, Walk-in Shower, Walk-In Closet(s)
Heating Heat Pump, Electric
Flooring LVT/LVP, Carpet
Appliance Range, Microwave - Built-In, Dishwasher
Laundry Inside
Exterior
Parking Features Concrete
Garage Spaces 2.0
Roof Type Shingle
Porch Covered, Patio, Porch
Building
Story 2
Entry Level One
Foundation Slab
Sewer Municipal Sewer
Water Municipal Water
New Construction Yes
Schools
Elementary Schools Aberdeeen Elementary
Middle Schools Southern Middle
High Schools Pinecrest High
Others
Acceptable Financing Cash, Conventional, FHA, VA Loan
Listing Terms Cash, Conventional, FHA, VA Loan
Special Listing Condition None


Find out why customers are choosing LPT Realty to meet their real estate needs
Learn More About LPT Realty







