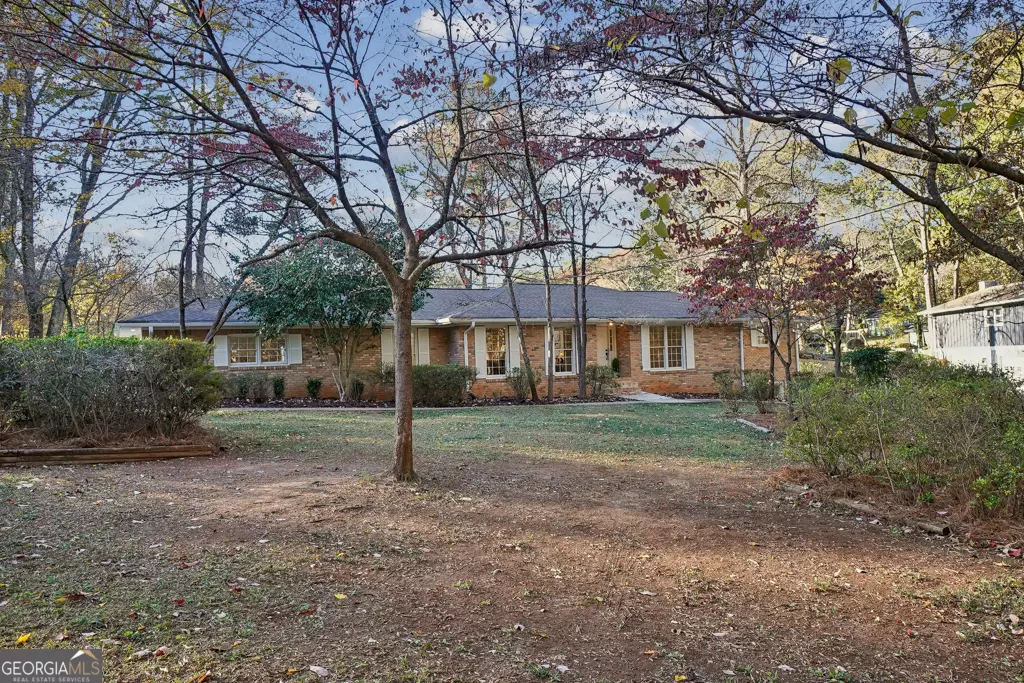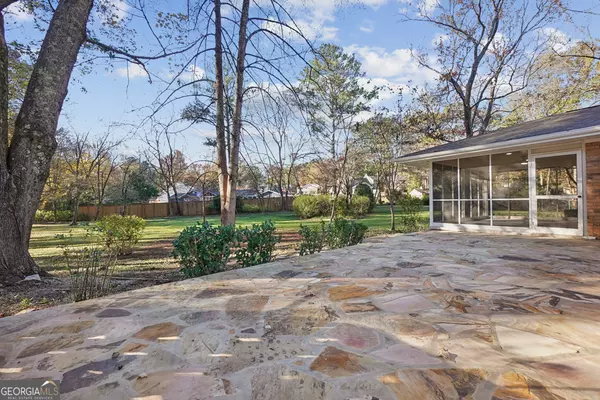
4 Beds
3 Baths
4,377 SqFt
4 Beds
3 Baths
4,377 SqFt
Key Details
Property Type Single Family Home
Sub Type Single Family Residence
Listing Status Active
Purchase Type For Sale
Square Footage 4,377 sqft
Price per Sqft $171
Subdivision Burnt Hickory Hills
MLS Listing ID 10419546
Style Brick 4 Side,Contemporary,Ranch,Traditional
Bedrooms 4
Full Baths 3
Construction Status Updated/Remodeled
HOA Y/N No
Year Built 1969
Annual Tax Amount $664
Tax Year 2023
Lot Size 1.279 Acres
Property Description
Location
State GA
County Cobb
Rooms
Basement Bath Finished, Exterior Entry, Full, Interior Entry
Main Level Bedrooms 3
Interior
Interior Features Double Vanity, High Ceilings, In-Law Floorplan, Master On Main Level, Pulldown Attic Stairs, Roommate Plan, Soaking Tub, Walk-In Closet(s)
Heating Central, Electric
Cooling Ceiling Fan(s), Central Air, Electric
Flooring Hardwood
Fireplaces Number 2
Fireplaces Type Basement, Gas Log
Exterior
Parking Features Attached, Garage, Garage Door Opener, Kitchen Level, RV/Boat Parking
Garage Spaces 5.0
Fence Privacy
Community Features Walk To Schools, Walk To Shopping
Utilities Available Cable Available, Electricity Available, High Speed Internet, Natural Gas Available
Waterfront Description No Dock Or Boathouse
Roof Type Composition
Building
Story One
Foundation Block
Sewer Septic Tank
Level or Stories One
Construction Status Updated/Remodeled
Schools
Elementary Schools Due West
Middle Schools Mcclure
High Schools Harrison
Others
Acceptable Financing Cash, Conventional, FHA, VA Loan
Listing Terms Cash, Conventional, FHA, VA Loan
Special Listing Condition Agent/Seller Relationship


Find out why customers are choosing LPT Realty to meet their real estate needs
Learn More About LPT Realty







