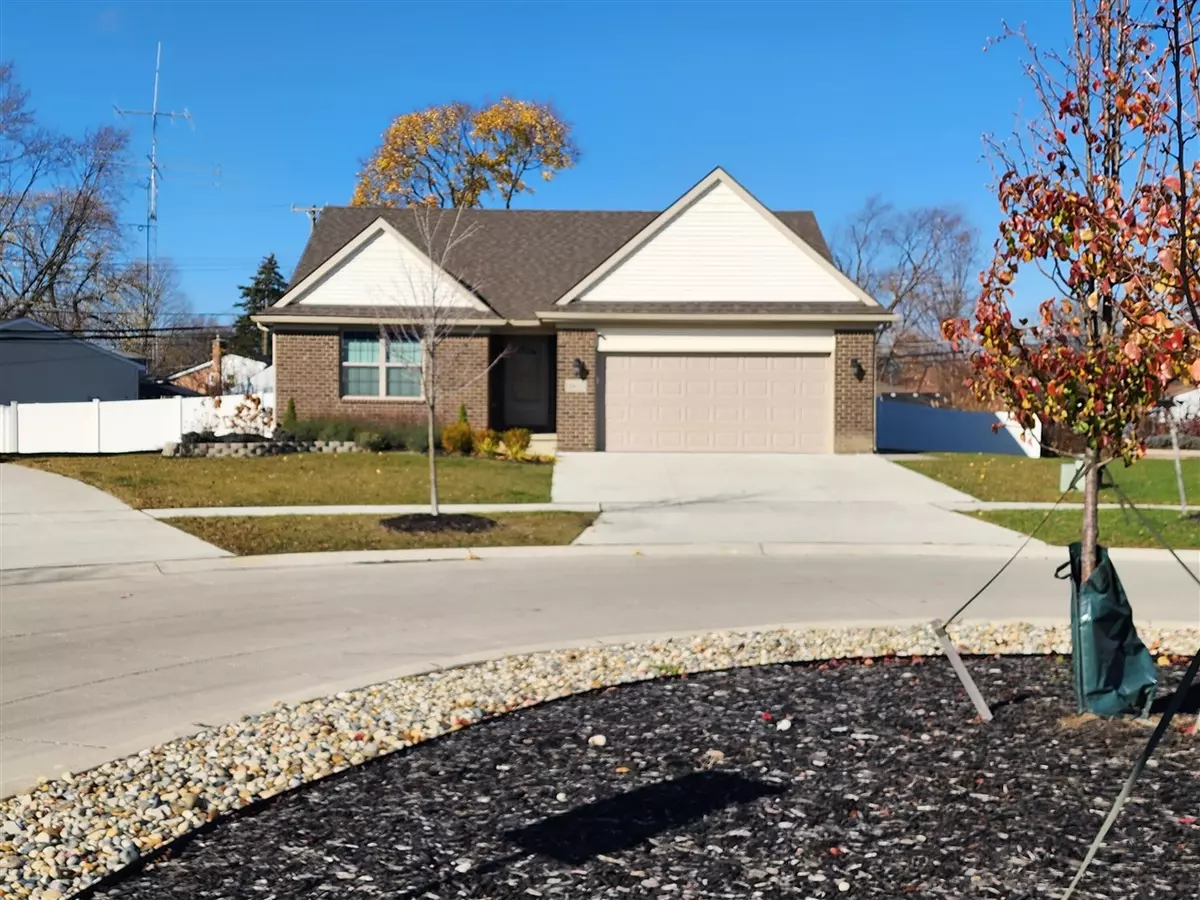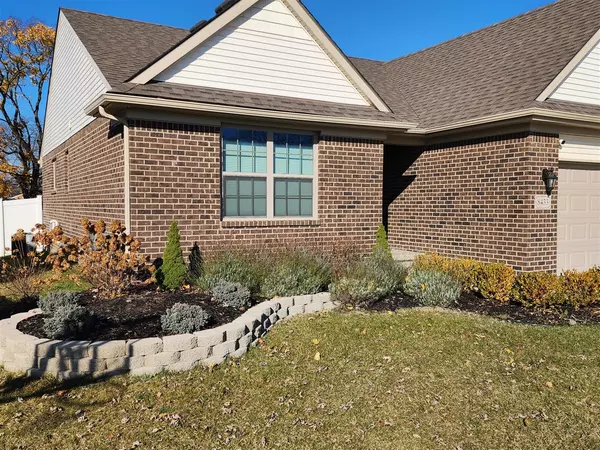
3 Beds
2 Baths
1,428 SqFt
3 Beds
2 Baths
1,428 SqFt
Key Details
Property Type Single Family Home
Sub Type Single Family
Listing Status Active
Purchase Type For Sale
Square Footage 1,428 sqft
Price per Sqft $306
MLS Listing ID 70443510
Style 1 Story
Bedrooms 3
Full Baths 2
Abv Grd Liv Area 1,428
Year Built 2021
Annual Tax Amount $7,646
Tax Year 2024
Lot Size 10,890 Sqft
Acres 0.25
Lot Dimensions Irregular Pie Shape 1/4 a
Property Description
Location
State MI
County Wayne
Area Westland (82081)
Zoning Residential
Interior
Interior Features Ceramic Floors
Hot Water Gas
Heating Forced Air, Humidifier
Fireplaces Type Gas Fireplace
Appliance Dishwasher, Humidifier, Microwave, Range/Oven, Refrigerator
Exterior
Parking Features Attached Garage, Gar Door Opener
Garage Spaces 2.0
Amenities Available Pets-Allowed
Garage Yes
Building
Story 1 Story
Foundation Basement
Water Public Water
Architectural Style Ranch
Structure Type Brick,Vinyl Siding
Schools
School District Livonia Public Schools
Others
SqFt Source Public Records
Energy Description Natural Gas
Financing Cash,Conventional


Find out why customers are choosing LPT Realty to meet their real estate needs
Learn More About LPT Realty







