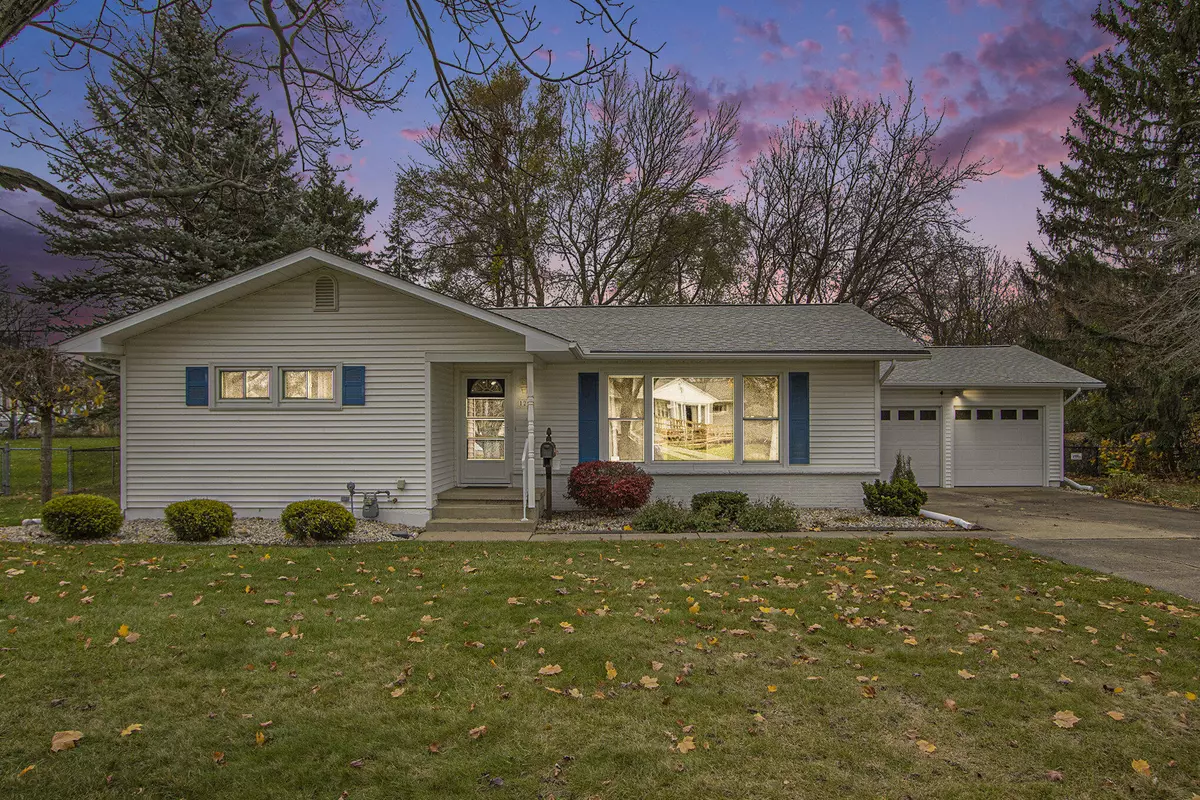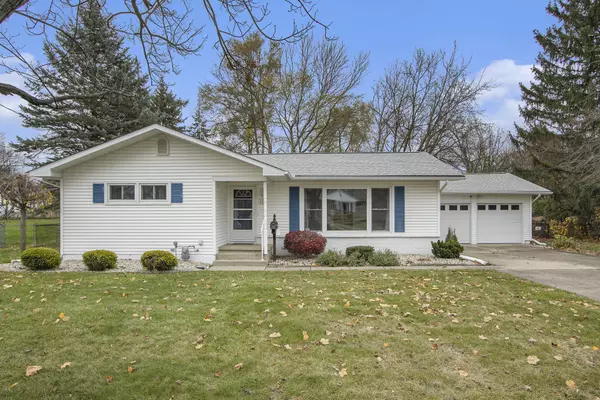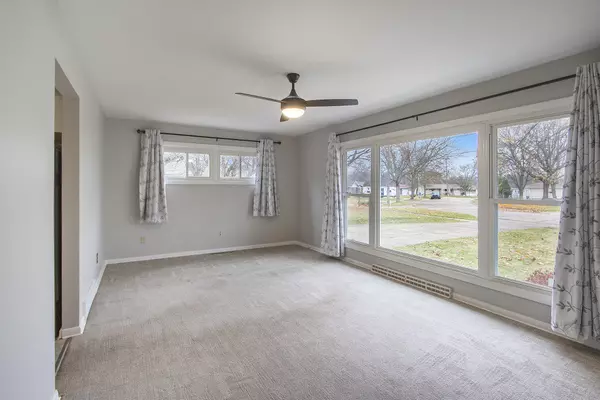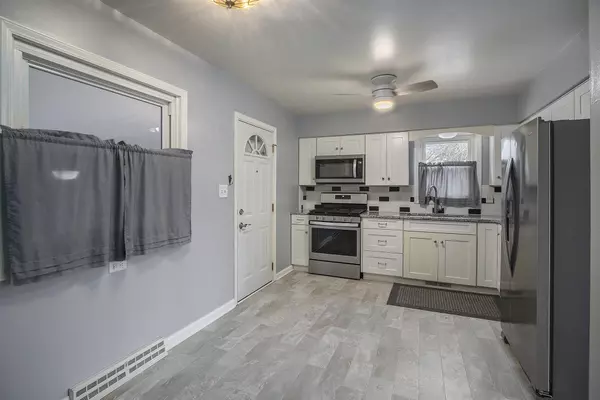
3 Beds
2 Baths
1,080 SqFt
3 Beds
2 Baths
1,080 SqFt
OPEN HOUSE
Sun Dec 15, 12:00pm - 1:30pm
Key Details
Property Type Single Family Home
Sub Type Single Family Residence
Listing Status Active
Purchase Type For Sale
Square Footage 1,080 sqft
Price per Sqft $208
Municipality Battle Creek City
MLS Listing ID 24061065
Style Ranch
Bedrooms 3
Full Baths 1
Half Baths 1
Year Built 1957
Annual Tax Amount $2,372
Tax Year 2024
Lot Size 0.360 Acres
Acres 0.36
Lot Dimensions irregular
Property Description
Location
State MI
County Calhoun
Area Battle Creek - B
Direction Heading South out of Battle Creek on 194 you will get off at M96 & head West. Heading West, M96 will turn in to Columbia Ave W. Right before Tire Express, turn right on S 20th St. Drive North until you reach Springfield Place & turn right on Eldred St. Your next right will be Cameron Dr. The home should be the 6th property on your left.
Rooms
Basement Full
Interior
Interior Features Ceiling Fan(s), Eat-in Kitchen
Heating Forced Air
Cooling Central Air
Fireplace false
Window Features Storms,Screens,Insulated Windows,Garden Window(s),Window Treatments
Appliance Washer, Refrigerator, Range, Microwave, Dryer, Dishwasher
Laundry In Basement, Laundry Room, Main Level
Exterior
Exterior Feature Fenced Back, Scrn Porch, 3 Season Room
Parking Features Garage Faces Front, Attached
Garage Spaces 2.0
Utilities Available Natural Gas Available, Electricity Available, Cable Available, Natural Gas Connected, Public Water, Public Sewer
View Y/N No
Street Surface Paved
Handicap Access Accessible M Flr Half Bath, Accessible Mn Flr Bedroom, Accessible Mn Flr Full Bath
Garage Yes
Building
Story 1
Sewer Public Sewer
Water Public
Architectural Style Ranch
Structure Type Vinyl Siding
New Construction No
Schools
School District Lakeview-Calhoun Co
Others
Tax ID 52-9780-25-307-0
Acceptable Financing Cash, FHA, VA Loan, MSHDA, Conventional
Listing Terms Cash, FHA, VA Loan, MSHDA, Conventional

Find out why customers are choosing LPT Realty to meet their real estate needs
Learn More About LPT Realty







