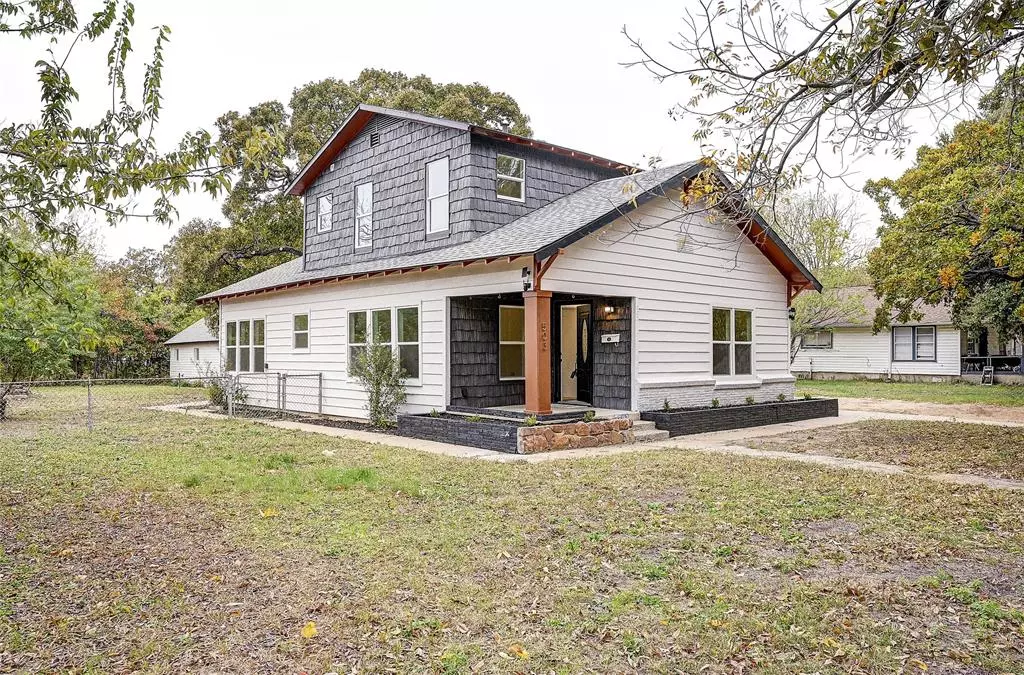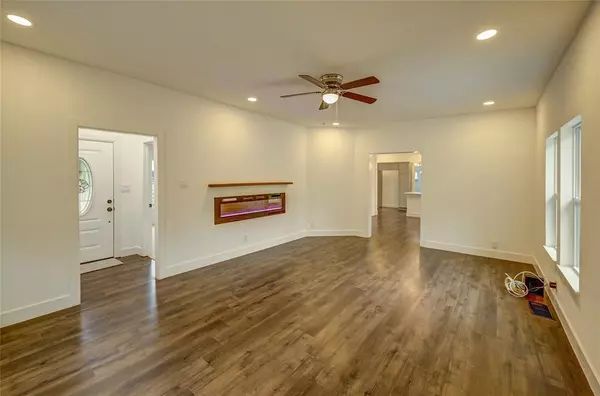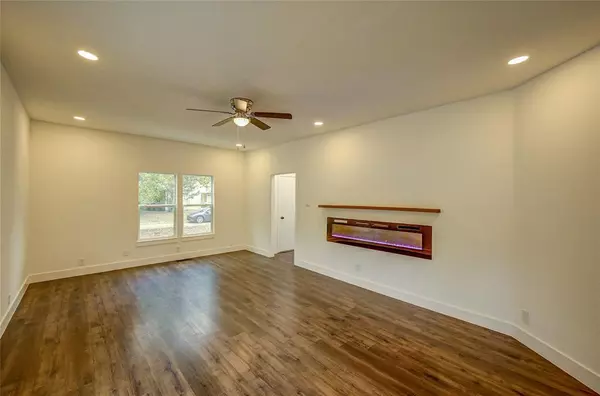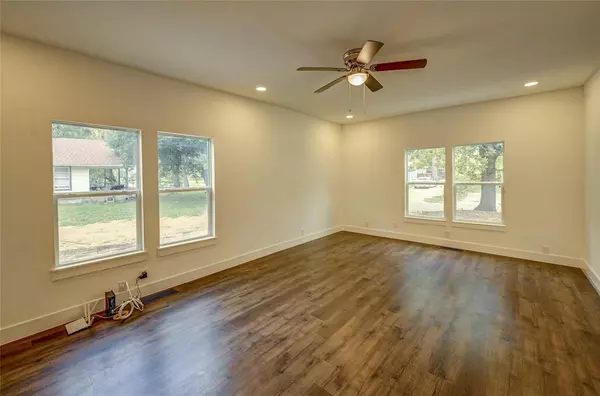
3 Beds
2 Baths
1,783 SqFt
3 Beds
2 Baths
1,783 SqFt
Key Details
Property Type Single Family Home
Sub Type Single Family Residence
Listing Status Active
Purchase Type For Sale
Square Footage 1,783 sqft
Price per Sqft $196
Subdivision A Mclemore Surv Abs #1056
MLS Listing ID 20784927
Style Traditional
Bedrooms 3
Full Baths 2
HOA Y/N None
Year Built 1926
Annual Tax Amount $5,823
Lot Size 0.470 Acres
Acres 0.47
Lot Dimensions 101x208
Property Description
Enjoy the expansive yard and the oversized detached garage, offering additional storage and workspace. This home’s convenient location provides easy access to local amenities, schools, and major thoroughfares, making it a rare find in a vibrant urban setting. Don’t miss this opportunity to own a piece of Fort Worth history with all the modern conveniences!
Location
State TX
County Tarrant
Direction Use GPS.
Rooms
Dining Room 2
Interior
Interior Features Built-in Features, Chandelier, Decorative Lighting, Double Vanity, Eat-in Kitchen, High Speed Internet Available, Kitchen Island, Natural Woodwork, Open Floorplan, Pantry, Walk-In Closet(s)
Heating Central, Natural Gas
Cooling Ceiling Fan(s), Central Air, Electric
Flooring Carpet, Wood
Fireplaces Number 1
Fireplaces Type Electric, Family Room
Appliance Dishwasher, Disposal, Gas Range, Gas Water Heater, Microwave, Plumbed For Gas in Kitchen
Heat Source Central, Natural Gas
Laundry Electric Dryer Hookup, Utility Room, Full Size W/D Area, Washer Hookup
Exterior
Exterior Feature Covered Patio/Porch, Lighting
Garage Spaces 2.0
Fence Chain Link
Utilities Available City Sewer, City Water, Electricity Connected, Natural Gas Available
Roof Type Composition
Total Parking Spaces 2
Garage Yes
Building
Lot Description Corner Lot, Few Trees, Interior Lot, Level, Lrg. Backyard Grass, Sprinkler System
Story Two
Foundation Pillar/Post/Pier
Level or Stories Two
Schools
Elementary Schools Oakhurst
Middle Schools Riverside
High Schools Carter Riv
School District Fort Worth Isd
Others
Ownership Aurumbrix LLC
Acceptable Financing Cash, Conventional, FHA, VA Loan
Listing Terms Cash, Conventional, FHA, VA Loan
Special Listing Condition Owner/ Agent, Survey Available


Find out why customers are choosing LPT Realty to meet their real estate needs
Learn More About LPT Realty







