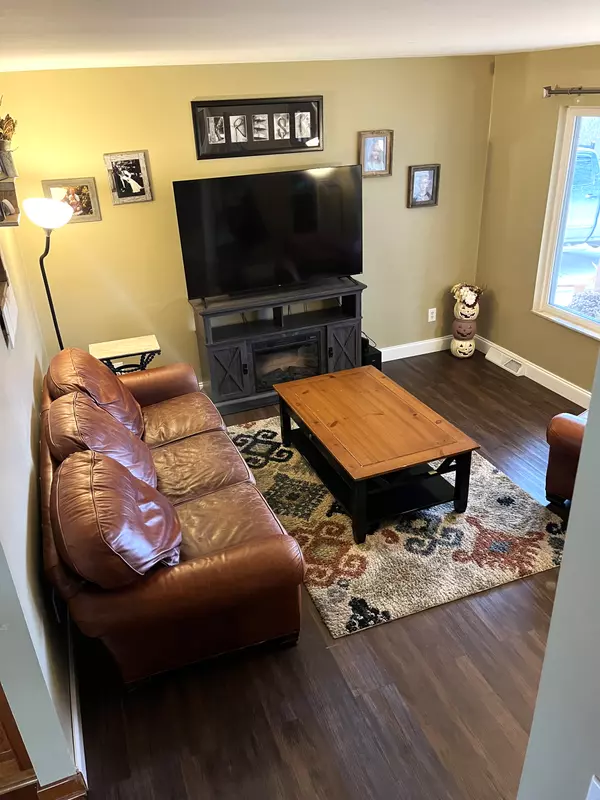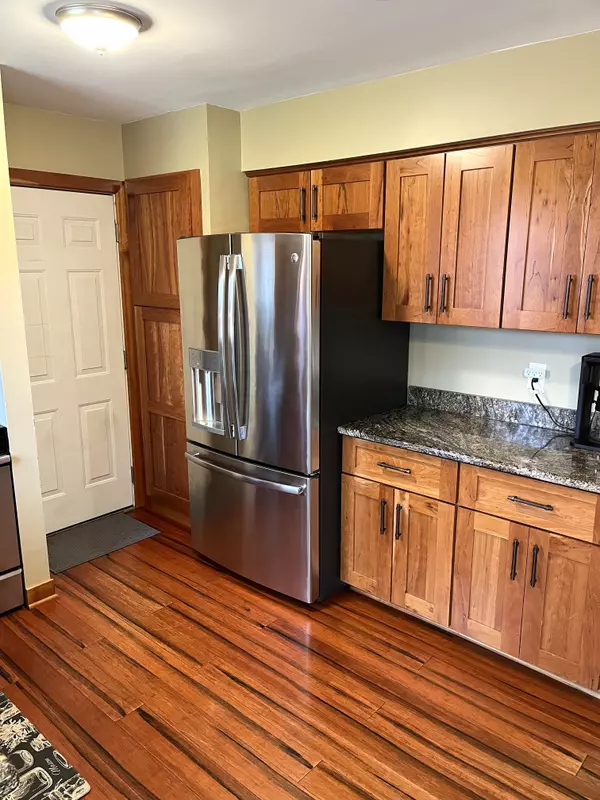
3 Beds
2 Baths
1,424 SqFt
3 Beds
2 Baths
1,424 SqFt
Key Details
Property Type Single Family Home
Sub Type Single Family
Listing Status Pending
Purchase Type For Sale
Square Footage 1,424 sqft
Price per Sqft $193
Subdivision Suprvr'S Plat Of Jackson Acres
MLS Listing ID 60357069
Style Tri-Level
Bedrooms 3
Full Baths 2
Abv Grd Liv Area 1,424
Year Built 1978
Annual Tax Amount $2,852
Lot Size 0.400 Acres
Acres 0.4
Lot Dimensions Irregular
Property Description
Location
State MI
County Oakland
Area White Lake Twp (63121)
Interior
Hot Water Gas
Heating Forced Air
Cooling Ceiling Fan(s), Central A/C
Appliance Dishwasher, Dryer, Microwave, Range/Oven, Refrigerator, Washer
Exterior
Parking Features Attached Garage, Gar Door Opener, Direct Access
Garage Spaces 2.0
Garage Description 26x21
Garage Yes
Building
Story Tri-Level
Foundation Crawl
Water Private Well
Architectural Style Split Level
Structure Type Vinyl Siding
Schools
School District Huron Valley Schools
Others
Ownership Private
Energy Description Natural Gas
Financing Cash,Conventional,FHA,VA


Find out why customers are choosing LPT Realty to meet their real estate needs
Learn More About LPT Realty







