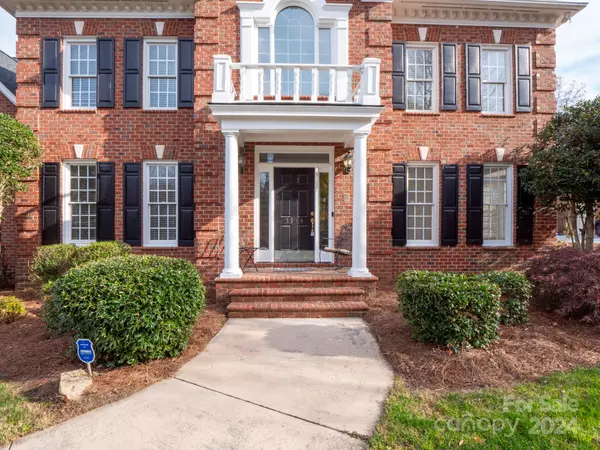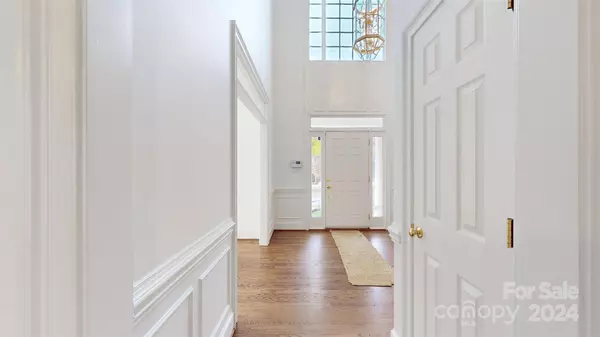
4 Beds
4 Baths
3,361 SqFt
4 Beds
4 Baths
3,361 SqFt
Key Details
Property Type Single Family Home
Sub Type Single Family Residence
Listing Status Coming Soon
Purchase Type For Sale
Square Footage 3,361 sqft
Price per Sqft $196
Subdivision Radbourne
MLS Listing ID 4195925
Bedrooms 4
Full Baths 3
Half Baths 1
HOA Fees $400/qua
HOA Y/N 1
Abv Grd Liv Area 3,361
Year Built 1995
Lot Size 0.390 Acres
Acres 0.39
Property Description
Location
State NC
County Mecklenburg
Zoning R-12(CD)
Rooms
Main Level Breakfast
Main Level Kitchen
Main Level Family Room
Main Level Bathroom-Half
Main Level Dining Room
Main Level Living Room
Main Level Laundry
Upper Level Primary Bedroom
Upper Level Bathroom-Full
Upper Level Bedroom(s)
Upper Level Bedroom(s)
Upper Level Bed/Bonus
Upper Level Bathroom-Full
Interior
Interior Features Attic Stairs Pulldown, Attic Walk In, Breakfast Bar, Built-in Features, Cable Prewire, Central Vacuum, Entrance Foyer, Garden Tub, Pantry, Whirlpool
Heating Forced Air, Natural Gas, Zoned
Cooling Ceiling Fan(s), Central Air, Zoned
Fireplaces Type Family Room, Gas Log
Fireplace true
Appliance Convection Oven, Dishwasher, Disposal, Electric Cooktop, Electric Oven, Gas Water Heater, Microwave, Plumbed For Ice Maker, Refrigerator
Exterior
Exterior Feature In-Ground Irrigation
Garage Spaces 2.0
Community Features Clubhouse, Playground, Recreation Area, Tennis Court(s), Walking Trails
Utilities Available Gas
Garage true
Building
Dwelling Type Site Built
Foundation Crawl Space
Sewer Public Sewer
Water City
Level or Stories Two
Structure Type Brick Full
New Construction false
Schools
Elementary Schools Mallard Creek
Middle Schools Ridge Road
High Schools Mallard Creek
Others
HOA Name First Service Residential
Senior Community false
Acceptable Financing Cash, Conventional, VA Loan
Listing Terms Cash, Conventional, VA Loan
Special Listing Condition None

Find out why customers are choosing LPT Realty to meet their real estate needs
Learn More About LPT Realty







