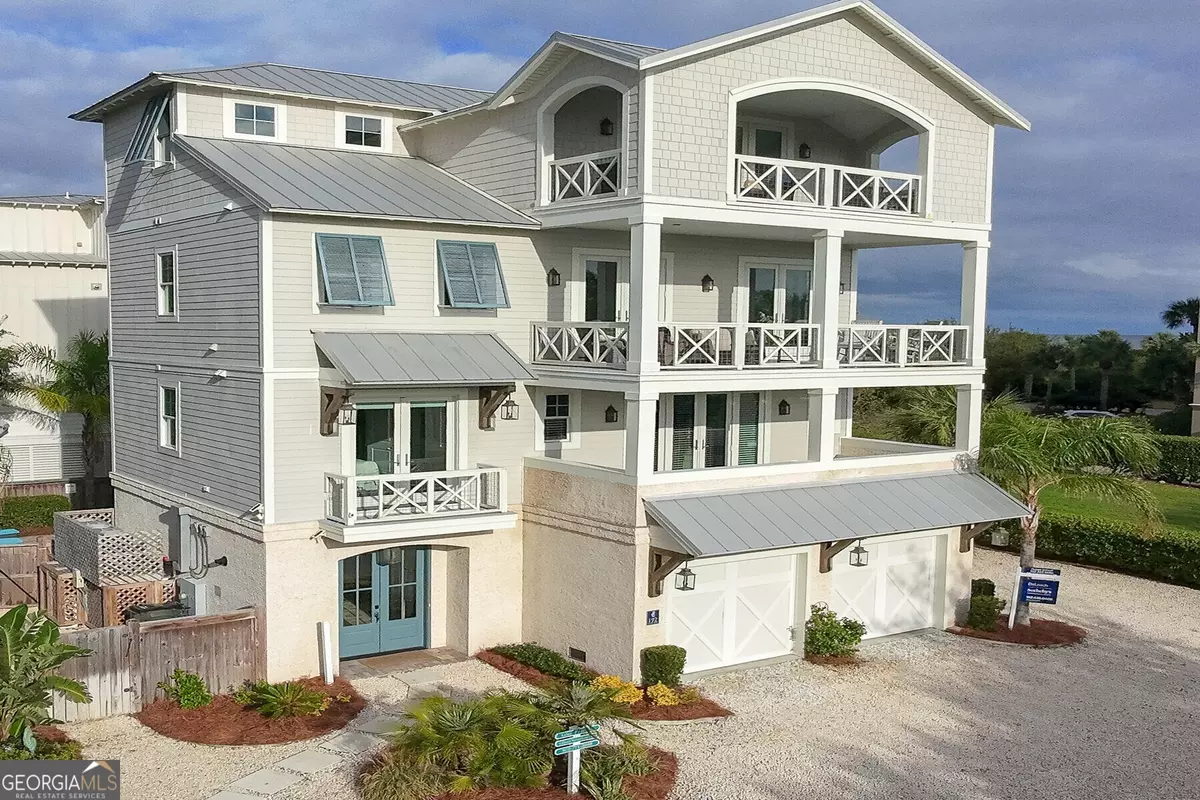
4 Beds
5 Baths
4,045 SqFt
4 Beds
5 Baths
4,045 SqFt
Key Details
Property Type Single Family Home
Sub Type Single Family Residence
Listing Status Active
Purchase Type For Sale
Square Footage 4,045 sqft
Price per Sqft $740
Subdivision Seaside Cottages
MLS Listing ID 10419376
Style Other
Bedrooms 4
Full Baths 4
Half Baths 2
Construction Status Resale
HOA Y/N No
Year Built 2018
Annual Tax Amount $21,860
Tax Year 2023
Lot Size 0.300 Acres
Property Description
Location
State GA
County Glynn
Rooms
Basement None
Interior
Interior Features Bookcases, Double Vanity, Separate Shower, Split Bedroom Plan, Split Foyer, Two Story Foyer, Walk-In Closet(s)
Heating Central
Cooling Ceiling Fan(s), Central Air, Electric
Flooring Hardwood
Fireplaces Number 1
Fireplaces Type Gas Log
Exterior
Parking Features Garage Door Opener
Garage Spaces 10.0
Pool In Ground
Community Features None
Utilities Available Cable Available, Natural Gas Available
View Ocean
Roof Type Metal
Building
Story Three Or More
Sewer Public Sewer
Level or Stories Three Or More
Construction Status Resale
Schools
Elementary Schools St Simons
Middle Schools Glynn
High Schools Glynn Academy


Find out why customers are choosing LPT Realty to meet their real estate needs
Learn More About LPT Realty







