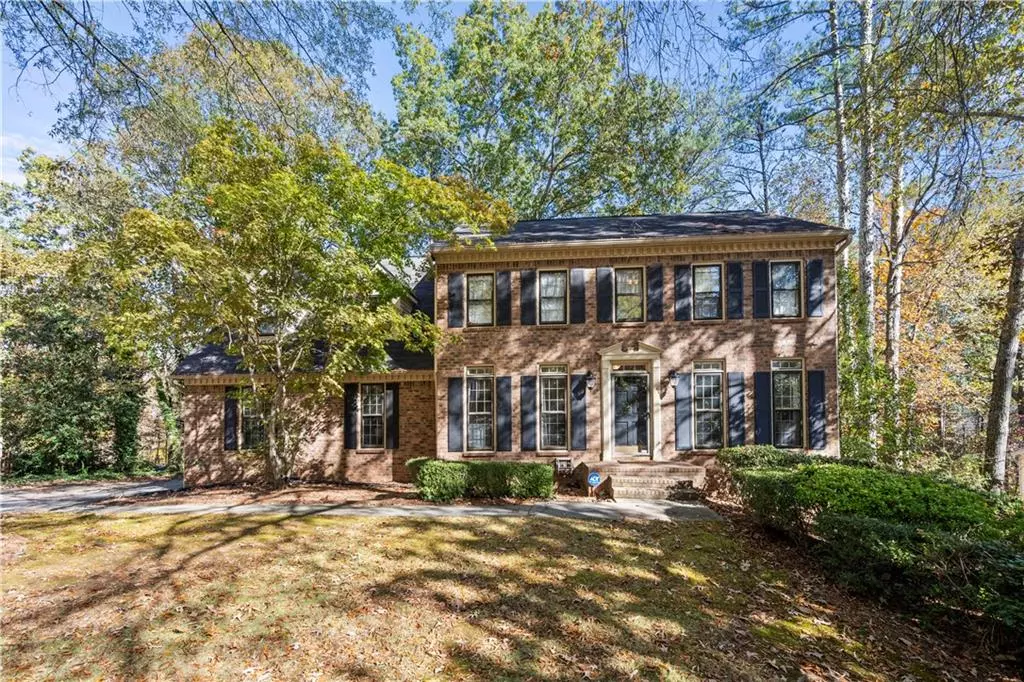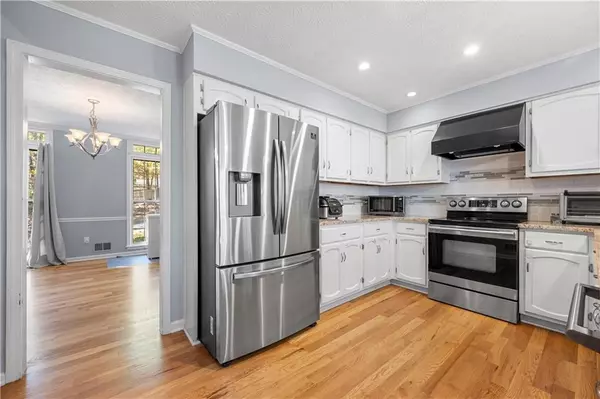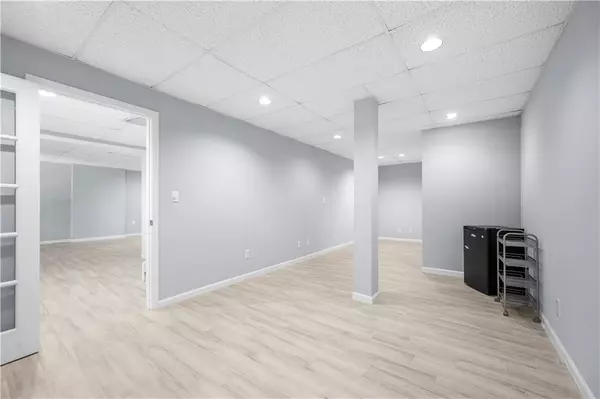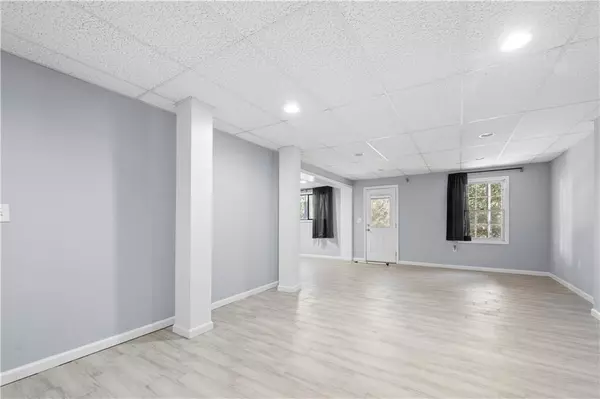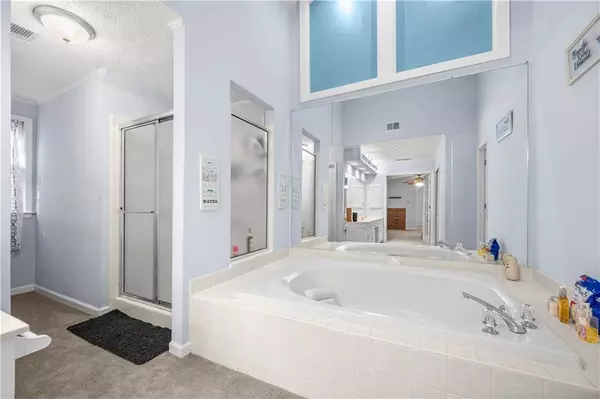4 Beds
2.5 Baths
3,462 SqFt
4 Beds
2.5 Baths
3,462 SqFt
Key Details
Property Type Single Family Home
Sub Type Single Family Residence
Listing Status Active
Purchase Type For Sale
Square Footage 3,462 sqft
Price per Sqft $137
Subdivision Stoneybrook
MLS Listing ID 7491263
Style A-Frame
Bedrooms 4
Full Baths 2
Half Baths 1
Construction Status Resale
HOA Fees $725
HOA Y/N Yes
Originating Board First Multiple Listing Service
Year Built 1988
Annual Tax Amount $4,486
Tax Year 2023
Lot Size 0.617 Acres
Acres 0.6172
Property Description
Inside, you'll find a warm and inviting ambiance, highlighted by a cozy fireplace and a soothing natural color palette. The flooring on the main level and upstairs is just 1 year old, adding to the home's fresh and modern feel. The kitchen is a showstopper, featuring stainless steel appliances (refrigerator and dishwasher) that are less than 5 years old, sleek cabinetry, and a stylish backsplash—perfect for cooking and entertaining.
The master suite is a true sanctuary with two spacious walk-in closets and a private toilet room for added convenience. The luxurious primary bathroom offers a separate tub and shower for ultimate relaxation, along with double sinks and ample under-sink storage.
Need versatility? The additional rooms provide endless possibilities for work, play, or hobbies. Step outside and enjoy the top-level deck or head to the patio off the basement area, perfect for relaxing or hosting guests.
This home is part of a vibrant community that hosts a variety of events, from 4th of July celebrations to holiday parties, book clubs, and more, creating a true neighborhood feel.
With a water heater less than 5 years old and a blend of charm and modern updates, this home is ready for you to move in and make it your own. Schedule your showing today and experience the perfect blend of style, comfort, and location!
Location
State GA
County Cobb
Lake Name None
Rooms
Bedroom Description None
Other Rooms None
Basement Exterior Entry, Finished, Full, Interior Entry
Dining Room Separate Dining Room
Interior
Interior Features Walk-In Closet(s)
Heating Natural Gas
Cooling Central Air
Flooring Hardwood, Laminate, Tile
Fireplaces Number 1
Fireplaces Type Living Room
Window Features None
Appliance Dishwasher, Disposal
Laundry Upper Level
Exterior
Exterior Feature None
Parking Features Driveway, Garage, Garage Door Opener
Garage Spaces 2.0
Fence None
Pool None
Community Features Pool, Tennis Court(s)
Utilities Available Cable Available, Electricity Available, Natural Gas Available, Water Available
Waterfront Description None
View Other
Roof Type Composition
Street Surface Asphalt
Accessibility None
Handicap Access None
Porch Deck, Patio
Private Pool false
Building
Lot Description Back Yard, Wooded
Story Three Or More
Foundation None
Sewer Public Sewer
Water Public
Architectural Style A-Frame
Level or Stories Three Or More
Structure Type Brick Front
New Construction No
Construction Status Resale
Schools
Elementary Schools Nickajack
Middle Schools Griffin
High Schools Campbell
Others
Senior Community no
Restrictions false
Tax ID 17032100160
Special Listing Condition None

Find out why customers are choosing LPT Realty to meet their real estate needs
Learn More About LPT Realty


