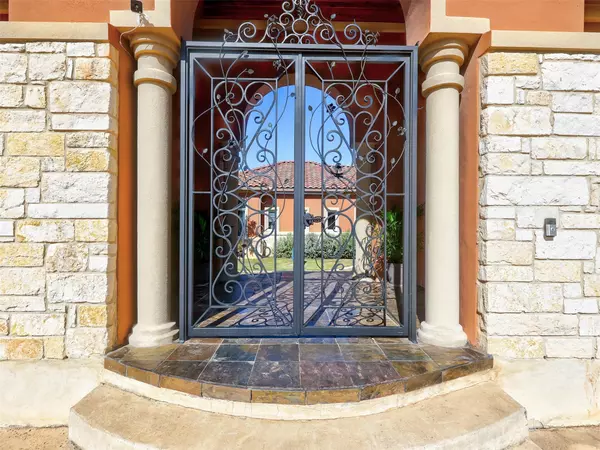
4 Beds
5 Baths
5,526 SqFt
4 Beds
5 Baths
5,526 SqFt
Key Details
Property Type Single Family Home
Sub Type Single Family Residence
Listing Status Active
Purchase Type For Sale
Square Footage 5,526 sqft
Price per Sqft $342
Subdivision Lakecliff On Lake Travis Sec 1
MLS Listing ID 4835796
Style 1st Floor Entry
Bedrooms 4
Full Baths 4
Half Baths 1
HOA Fees $1,468/ann
HOA Y/N Yes
Originating Board actris
Year Built 2005
Annual Tax Amount $17,707
Tax Year 2024
Lot Size 1.007 Acres
Acres 1.007
Property Description
Location
State TX
County Travis
Rooms
Main Level Bedrooms 2
Interior
Interior Features Crown Molding, Eat-in Kitchen, Entrance Foyer, High Speed Internet, Primary Bedroom on Main, Recessed Lighting, Smart Thermostat, Storage, Walk-In Closet(s), Wet Bar
Heating Forced Air, Propane
Cooling Central Air, Electric
Flooring Carpet, Tile, Wood
Fireplaces Number 2
Fireplaces Type Bedroom, Living Room, Propane
Fireplace No
Appliance Bar Fridge, Built-In Oven(s), Cooktop, Dishwasher, Disposal, Microwave, Double Oven, Propane Cooktop, Stainless Steel Appliance(s), Warming Drawer, Water Heater, Water Purifier, Water Softener, Wine Cooler
Exterior
Exterior Feature Balcony, Uncovered Courtyard
Garage Spaces 3.0
Fence Back Yard, Wrought Iron
Pool Cabana, Heated, In Ground
Community Features Clubhouse, Fitness Center, Gated, Golf, High Speed Internet, Tennis Court(s)
Utilities Available High Speed Internet, Propane, Underground Utilities
Waterfront Description None
View Golf Course
Roof Type Tile
Porch Covered, Porch, Rear Porch, Side Porch
Total Parking Spaces 3
Private Pool Yes
Building
Lot Description Backs To Golf Course, Close to Clubhouse, Cul-De-Sac, Sprinkler - Automatic, Sprinkler - In-ground, Trees-Medium (20 Ft - 40 Ft)
Faces South
Foundation Slab
Sewer Private Sewer
Water Private
Level or Stories Two
Structure Type Stucco
New Construction No
Schools
Elementary Schools Spicewood (Marble Falls Isd)
Middle Schools Marble Falls
High Schools Marble Falls
School District Marble Falls Isd
Others
HOA Fee Include Common Area Maintenance,Security
Special Listing Condition Standard

Find out why customers are choosing LPT Realty to meet their real estate needs
Learn More About LPT Realty







