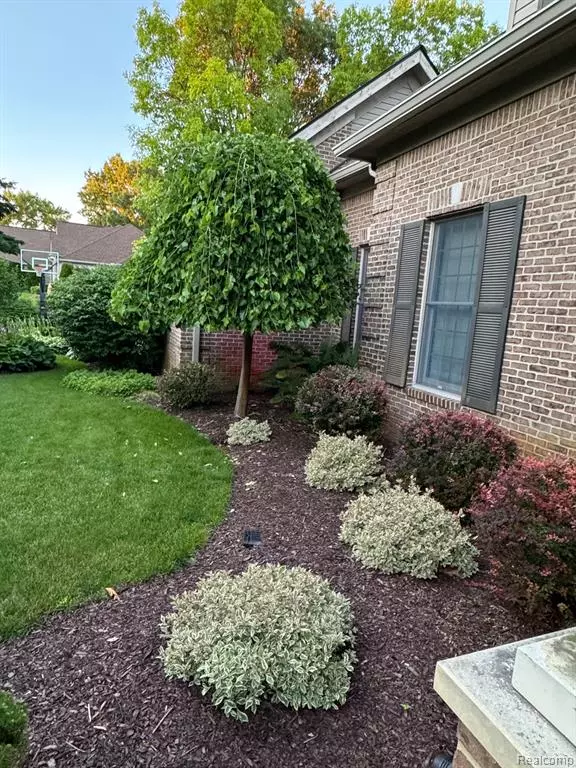
4 Beds
4 Baths
3,292 SqFt
4 Beds
4 Baths
3,292 SqFt
Key Details
Property Type Single Family Home
Sub Type Single Family Residence
Listing Status Active Under Contract
Purchase Type For Sale
Square Footage 3,292 sqft
Price per Sqft $197
Municipality White Lake Twp
Subdivision White Lake Twp
MLS Listing ID 20240087811
Bedrooms 4
Full Baths 3
Half Baths 1
HOA Fees $100/mo
HOA Y/N true
Originating Board Realcomp
Year Built 1999
Annual Tax Amount $9,004
Lot Size 1.700 Acres
Acres 1.7
Lot Dimensions 165x200
Property Description
Location
State MI
County Oakland
Area Oakland County - 70
Direction Subdivision is off of Grass Lake Rd just East of Ormond Rd
Interior
Heating Forced Air
Laundry Main Level
Exterior
Exterior Feature Deck(s)
Parking Features Attached
Garage Spaces 2.5
View Y/N No
Garage Yes
Building
Story 2
Water Well
Structure Type Brick
Schools
School District Huron Valley
Others
Tax ID 1218428001
Acceptable Financing Cash, Conventional
Listing Terms Cash, Conventional
Special Listing Condition {"Other":true}

Find out why customers are choosing LPT Realty to meet their real estate needs
Learn More About LPT Realty







