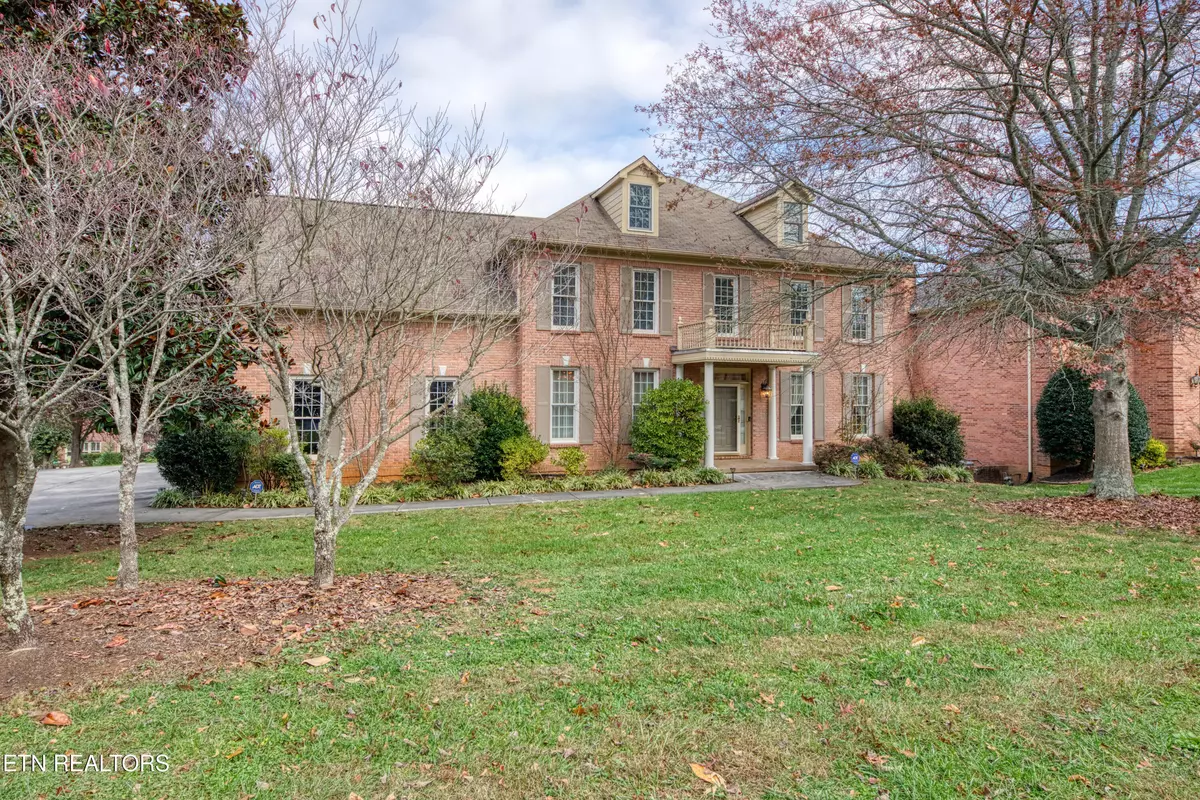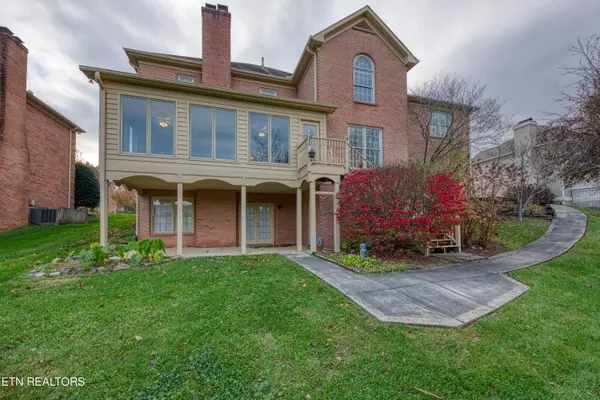
4 Beds
4 Baths
3,883 SqFt
4 Beds
4 Baths
3,883 SqFt
OPEN HOUSE
Sun Dec 22, 2:00pm - 4:00pm
Key Details
Property Type Single Family Home
Sub Type Residential
Listing Status Active
Purchase Type For Sale
Square Footage 3,883 sqft
Price per Sqft $208
Subdivision Saddle Ridge
MLS Listing ID 1283585
Style Colonial,Traditional
Bedrooms 4
Full Baths 3
Half Baths 1
HOA Fees $550/ann
Originating Board East Tennessee REALTORS® MLS
Year Built 1995
Lot Size 0.360 Acres
Acres 0.36
Lot Dimensions 105X150
Property Description
With 4 bedrooms, 3.5 bathrooms plus a huge bonus room 12965 Buckley Rd has much to offer new owners. All Farragut Schools.
The unfinished basement has endless possibilities of a workshop, in law quarters,,or finish it completely for the ultimate rec space. Blank slate for you to finish it as you wish or just enjoy the extra space (a 2nd gas fireplace is in the basement)
Main level has a spacious eat in kitchen, dining room, office / living room space, family room with a gas fireplace plus a fabulous all seasons room with windows spanning the back of the house. 9 ft ceilings on the main level and open concept from the kitchen into the family room.
Dual staircases - one with a chair lift, 3 car side entry garage, walkout basement to a patio, large level yard, and a brand-new water heater are some of the highlights you'll find in this property.
Large bonus room upstairs offers attic storage and each of the 4 bedrooms has large closets. Jack and Jill bathroom set up is available with two of the bedrooms. Spacious primary suite is also on the second level. with en suite and whirlpool tub.
This Colonial style house has smart home technology, central vac system, gas cooktop, & fabulous Saddle Ridge HOA amenities. Neighborhood is one of Farragut's finest with clubhouse, pool, courts and playground. Farragut offers award winning schools, parks and greenways for recreation, lake access, and this west side of Farragut is close to the interstate and Oak Ridge. Schedule your showing today!
Location
State TN
County Knox County - 1
Area 0.36
Rooms
Family Room Yes
Other Rooms LaundryUtility, DenStudy, Sunroom, Workshop, Rough-in-Room, Extra Storage, Office, Breakfast Room, Family Room
Basement Plumbed, Roughed In, Slab, Unfinished, Walkout
Dining Room Breakfast Bar, Eat-in Kitchen, Formal Dining Area, Breakfast Room
Interior
Interior Features Island in Kitchen, Pantry, Walk-In Closet(s), Breakfast Bar, Eat-in Kitchen
Heating Central, Natural Gas, Electric
Cooling Central Cooling, Ceiling Fan(s)
Flooring Laminate, Carpet, Hardwood, Tile
Fireplaces Number 2
Fireplaces Type Brick, Masonry, Gas Log
Window Features Drapes
Appliance Central Vacuum, Dishwasher, Disposal, Microwave, Range, Security Alarm, Self Cleaning Oven, Smoke Detector, Other
Heat Source Central, Natural Gas, Electric
Laundry true
Exterior
Exterior Feature Irrigation System, Windows - Insulated, Patio, Porch - Covered, Porch - Enclosed, Deck
Parking Features Garage Door Opener, Attached, Side/Rear Entry, Main Level
Garage Spaces 3.0
Garage Description Attached, SideRear Entry, Garage Door Opener, Main Level, Attached
Pool true
Amenities Available Clubhouse, Playground, Pool, Tennis Court(s)
Porch true
Total Parking Spaces 3
Garage Yes
Building
Lot Description Level
Faces Kingston Pike West to Right on N Hobbs Right on Union Rd Left into Saddle Ridge Left onto Buckley Rd House on the Right - sign in yard
Sewer Public Sewer
Water Public
Architectural Style Colonial, Traditional
Structure Type Brick
Schools
Middle Schools Farragut
High Schools Farragut
Others
HOA Fee Include Association Ins,All Amenities
Restrictions Yes
Tax ID 151CC008
Energy Description Electric, Gas(Natural)

Find out why customers are choosing LPT Realty to meet their real estate needs
Learn More About LPT Realty







