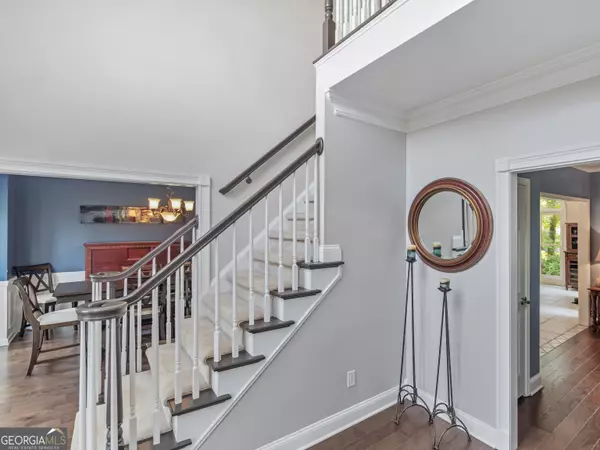
4 Beds
2.5 Baths
3,053 SqFt
4 Beds
2.5 Baths
3,053 SqFt
Key Details
Property Type Single Family Home
Sub Type Single Family Residence
Listing Status Active
Purchase Type For Sale
Square Footage 3,053 sqft
Price per Sqft $168
Subdivision Brookstone Iii
MLS Listing ID 10418690
Style Brick Front
Bedrooms 4
Full Baths 2
Half Baths 1
Construction Status Resale
HOA Fees $700
HOA Y/N Yes
Year Built 1995
Tax Year 2023
Lot Size 0.370 Acres
Property Description
Location
State GA
County Cobb
Rooms
Basement None
Interior
Interior Features Pulldown Attic Stairs, Separate Shower, Soaking Tub, Tile Bath, Walk-In Closet(s)
Heating Heat Pump
Cooling Heat Pump
Flooring Laminate
Fireplaces Number 1
Fireplaces Type Other
Exterior
Parking Features Garage
Garage Spaces 2.0
Fence Other
Community Features Clubhouse, Playground, Pool, Street Lights, Swim Team, Tennis Court(s)
Utilities Available Cable Available, Electricity Available, High Speed Internet, Sewer Available, Sewer Connected, Water Available
Roof Type Composition
Building
Story Two
Foundation Slab
Sewer Public Sewer
Level or Stories Two
Construction Status Resale
Schools
Elementary Schools Vaughan
Middle Schools Lost Mountain
High Schools Harrison
Others
Acceptable Financing Cash, Conventional, FHA, VA Loan
Listing Terms Cash, Conventional, FHA, VA Loan


Find out why customers are choosing LPT Realty to meet their real estate needs
Learn More About LPT Realty







