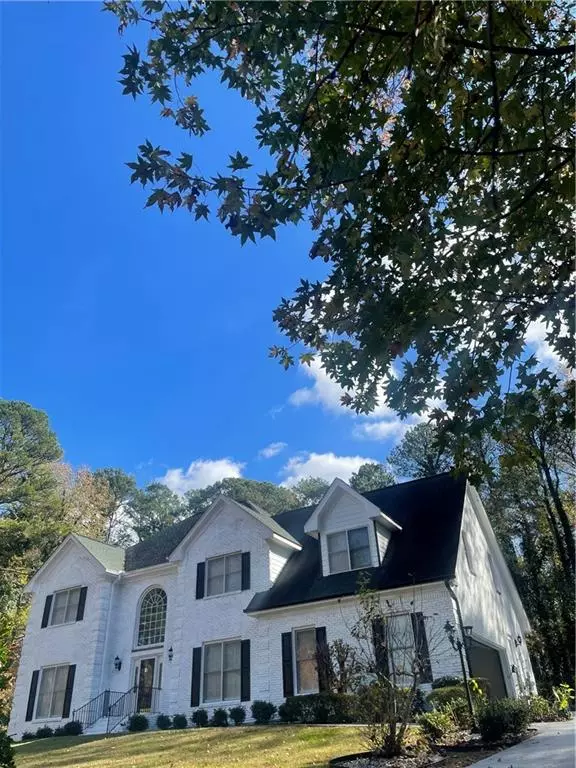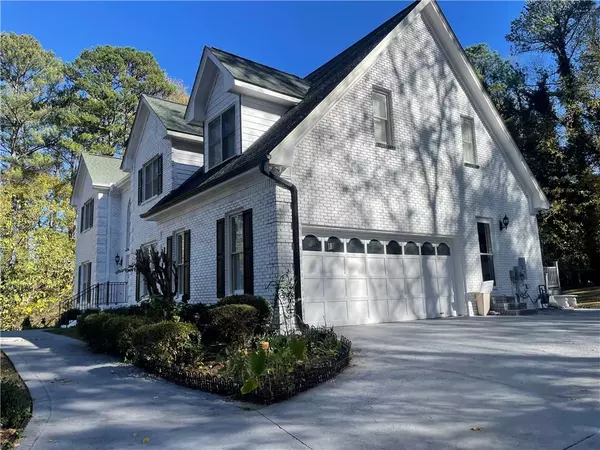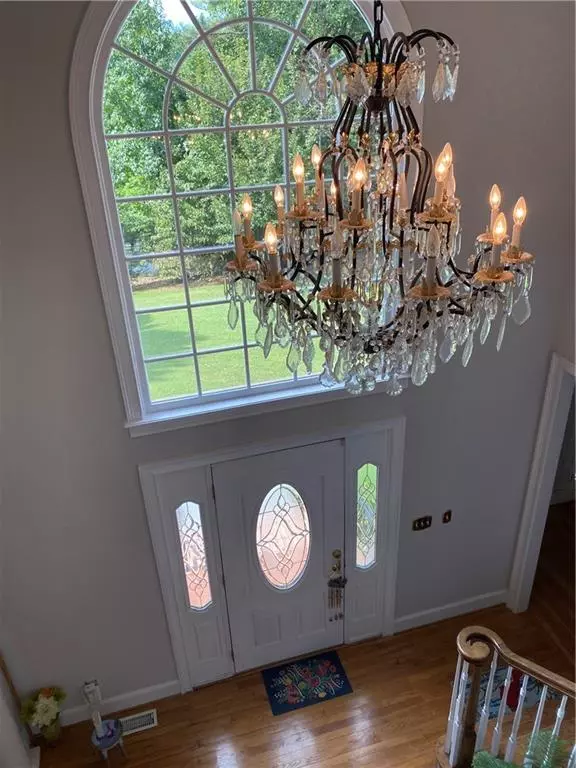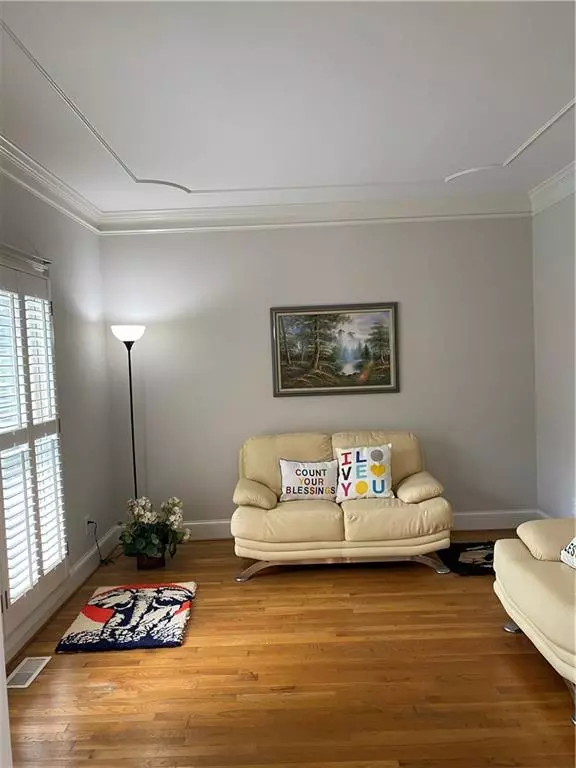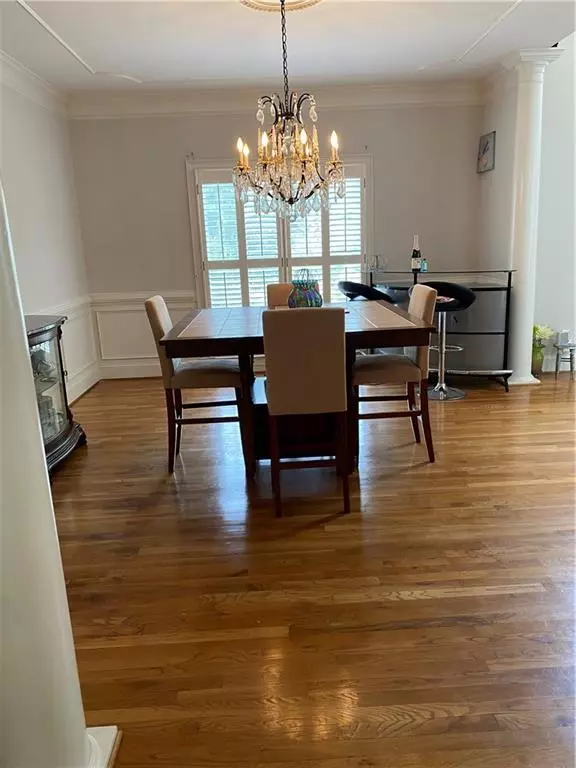
6 Beds
4 Baths
6,400 SqFt
6 Beds
4 Baths
6,400 SqFt
Key Details
Property Type Single Family Home
Sub Type Single Family Residence
Listing Status Active
Purchase Type For Sale
Square Footage 6,400 sqft
Price per Sqft $124
Subdivision Na
MLS Listing ID 7491022
Style Contemporary,Modern
Bedrooms 6
Full Baths 4
Construction Status Resale
HOA Y/N No
Originating Board First Multiple Listing Service
Year Built 1996
Annual Tax Amount $1,860
Tax Year 2024
Lot Size 1.960 Acres
Acres 1.96
Property Description
A Beautiful 2-Story Custom Built 4-Side Brick home with 2 Kitchen on 2+-acres on Full Finished Basement and separate entrance.
Lots of Upgrades & Move in ready... 6 Bedrooms 4 Bath 6,400 Sq Ft. Central Air Purifier! Sprinkler System. No HOA! Parkview Award Winning Schools,
Non-mandatory Swim/Tennis Club in walking distance. Yes A Home Warranty! Quartz Countertops in Bathrooms.
1st Floor - Master Suite, Walk-in Closet, Jacuzzi, Shower, His & Her Vanities, 3 Bedrooms, Jack & Jill Bathroom. Can use 1 Bedroom as Bonus Room or Office.
Main Level - Kitchen with Granite Countertops, Formal Living Room. Formal Dining, Family Room with Fireplace, Guest Bedroom with full bathroom, Sunroom, High Ceilings, Laundry, Pantry area, Composite Wood Deck, Private Back Yard with Shed.
Basement Apartment with Separate Entrance, Kitchen, 1 Bedroom, 1 Storm Room used as a Bedroom, 1 Full Bathroom with WIDE HANDICAP ENTRANCE, Office, Extra Large Family Room, Gym Area, Patio and Private Backyard! Agent/Owner.
.
Location
State GA
County Gwinnett
Lake Name None
Rooms
Bedroom Description In-Law Floorplan,Oversized Master,Sitting Room
Other Rooms None
Basement Daylight, Exterior Entry, Finished, Finished Bath, Full, Interior Entry
Main Level Bedrooms 1
Dining Room Seats 12+, Separate Dining Room
Interior
Interior Features Bookcases, Cathedral Ceiling(s), Crown Molding, Entrance Foyer, Entrance Foyer 2 Story, High Ceilings 10 ft Main, High Ceilings 10 ft Upper, High Speed Internet, His and Hers Closets, Vaulted Ceiling(s), Walk-In Closet(s)
Heating Central, Electric, Forced Air, Hot Water
Cooling Ceiling Fan(s), Central Air
Flooring Hardwood, Laminate
Fireplaces Number 1
Fireplaces Type Family Room, Gas Log, Gas Starter, Glass Doors
Window Features Double Pane Windows,Insulated Windows,Plantation Shutters
Appliance Dishwasher, Disposal, Electric Cooktop, Electric Oven, Electric Range, ENERGY STAR Qualified Appliances, Gas Water Heater, Microwave, Self Cleaning Oven
Laundry Laundry Room, Main Level, Sink
Exterior
Exterior Feature Balcony, Garden, Private Entrance, Private Yard
Parking Features Attached, Driveway, Garage, Garage Faces Rear, Storage
Garage Spaces 1.0
Fence None
Pool None
Community Features Clubhouse, Playground, Pool, Sidewalks, Street Lights, Swim Team, Tennis Court(s), Other
Utilities Available Cable Available, Electricity Available, Natural Gas Available, Phone Available, Water Available
Waterfront Description None
View Park/Greenbelt, Trees/Woods, Other
Roof Type Concrete,Shingle
Street Surface Asphalt
Accessibility Accessible Bedroom, Central Living Area, Common Area, Accessible Entrance, Accessible Full Bath, Accessible Hallway(s), Accessible Kitchen, Accessible Kitchen Appliances
Handicap Access Accessible Bedroom, Central Living Area, Common Area, Accessible Entrance, Accessible Full Bath, Accessible Hallway(s), Accessible Kitchen, Accessible Kitchen Appliances
Porch Deck, Enclosed, Patio
Total Parking Spaces 2
Private Pool false
Building
Lot Description Back Yard, Front Yard, Landscaped
Story Two
Foundation Concrete Perimeter
Sewer Septic Tank
Water Public
Architectural Style Contemporary, Modern
Level or Stories Two
Structure Type Brick 4 Sides
New Construction No
Construction Status Resale
Schools
Elementary Schools Camp Creek
Middle Schools Trickum
High Schools Parkview
Others
Senior Community no
Restrictions false
Tax ID R6112 004
Ownership Fee Simple
Acceptable Financing Cash, Conventional, FHA, VA Loan, Other
Listing Terms Cash, Conventional, FHA, VA Loan, Other
Financing yes
Special Listing Condition None


Find out why customers are choosing LPT Realty to meet their real estate needs
Learn More About LPT Realty


