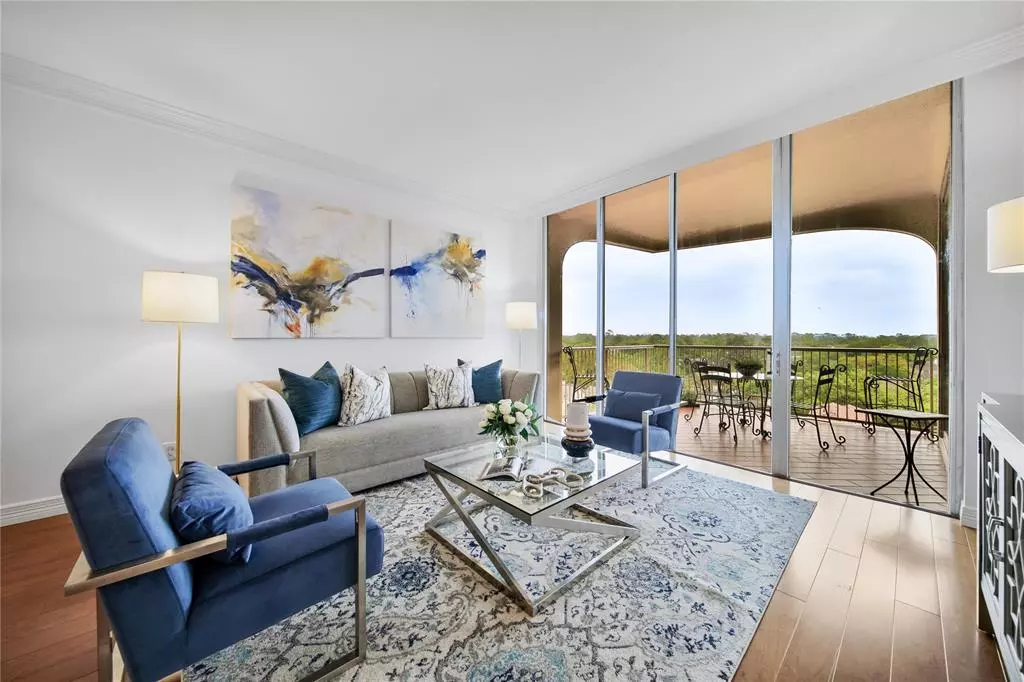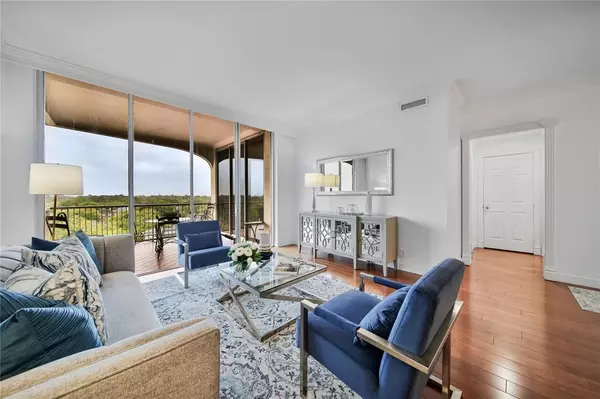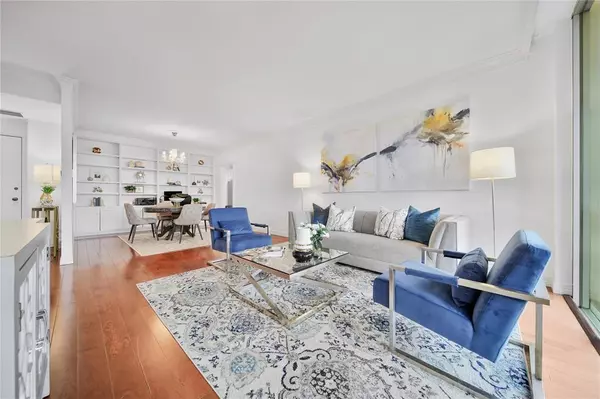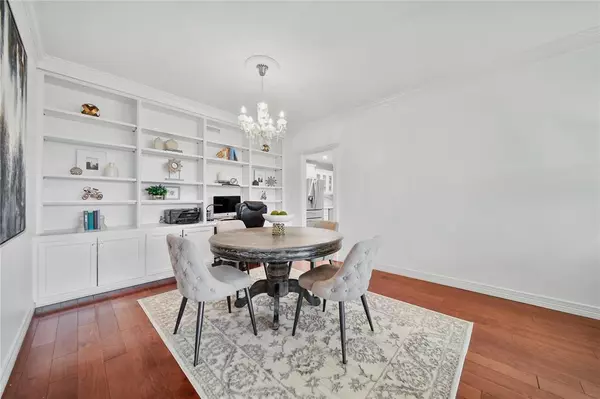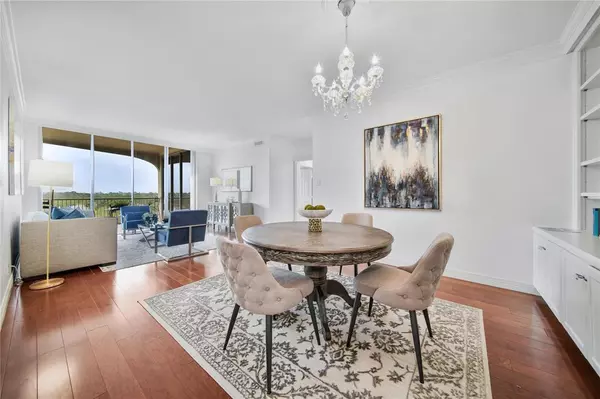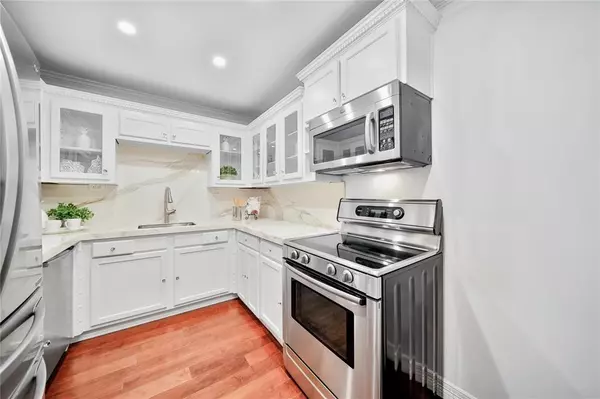
1 Bed
1 Bath
918 SqFt
1 Bed
1 Bath
918 SqFt
Key Details
Property Type Condo
Sub Type Mid/Hi-Rise Condominium
Listing Status Active
Purchase Type For Rent
Square Footage 918 sqft
Subdivision Inwood Manor Condo Notice Of P
MLS Listing ID 22944497
Style Traditional
Bedrooms 1
Full Baths 1
Rental Info One Year
Year Built 1962
Available Date 2024-09-23
Property Description
Location
State TX
County Harris
Area River Oaks Area
Building/Complex Name INWOOD MANOR
Rooms
Bedroom Description Primary Bed - 1st Floor,Walk-In Closet
Other Rooms 1 Living Area, Living/Dining Combo
Master Bathroom Bidet, Primary Bath: Tub/Shower Combo
Den/Bedroom Plus 1
Kitchen Pantry
Interior
Interior Features Balcony, Central Laundry, Crown Molding, Elevator, Fire/Smoke Alarm, Formal Entry/Foyer, Interior Storage Closet, Pressurized Stairwell, Refrigerator Included
Heating Central Electric
Cooling Central Electric
Flooring Engineered Wood, Tile
Appliance Dryer Included, Refrigerator, Stacked, Washer Included
Exterior
Exterior Feature Balcony/Terrace, Exercise Room, Guest Room Available, Party Room, Service Elevator, Trash Pick Up
Garage Attached Garage
Garage Spaces 1.0
Pool Enclosed, Gunite, Heated, In Ground
Utilities Available Trash Pickup
View North
Street Surface Concrete,Curbs,Gutters
Private Pool Yes
Building
Lot Description Cleared
Sewer Public Sewer
Water Public Water
New Construction No
Schools
Elementary Schools River Oaks Elementary School (Houston)
Middle Schools Lanier Middle School
High Schools Lamar High School (Houston)
School District 27 - Houston
Others
Pets Allowed With Restrictions
Senior Community No
Restrictions Deed Restrictions
Tax ID 112-163-000-0003
Energy Description Digital Program Thermostat,High-Efficiency HVAC
Disclosures Other Disclosures, Sellers Disclosure
Special Listing Condition Other Disclosures, Sellers Disclosure
Pets Description With Restrictions


Find out why customers are choosing LPT Realty to meet their real estate needs
Learn More About LPT Realty


