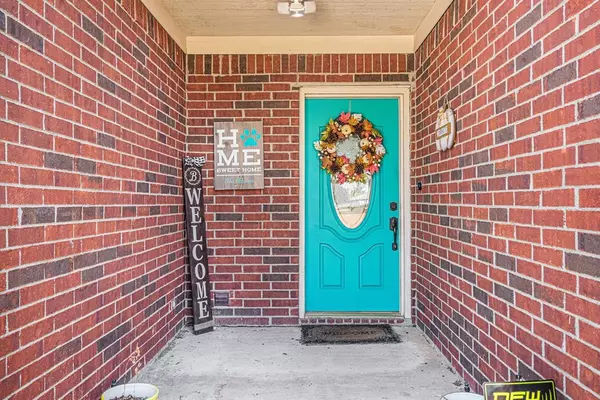
3 Beds
2 Baths
1,418 SqFt
3 Beds
2 Baths
1,418 SqFt
Key Details
Property Type Single Family Home
Sub Type Single Family Residence
Listing Status Active
Purchase Type For Sale
Square Footage 1,418 sqft
Price per Sqft $215
Subdivision Arcadia Park Add
MLS Listing ID 20780641
Bedrooms 3
Full Baths 2
HOA Y/N None
Year Built 2000
Lot Size 8,232 Sqft
Acres 0.189
Property Description
Welcome to your dream home! This beautifully renovated 3-bedroom, 2-bathroom property is nestled in a peaceful cul-de-sac, perfect for families seeking tranquility.
Key Features: Spacious Living: Enjoy an open and airy layout with ample natural light throughout. Renovated Master Bath: The highlight of this home is the stunning master bathroom, featuring modern fixtures and elegant finishes that create a spa-like retreat. Convenient Location: Just a short drive from Alliance Town Center and Presidio Village, you'll have easy access to shopping, dining, and entertainment. Family-Friendly: Within walking distance of local schools, this home is ideal for families looking for a community-oriented environment. Don't miss the opportunity to make this charming property your own! Schedule a viewing today and experience all it has to offer.
Location
State TX
County Tarrant
Community Curbs, Jogging Path/Bike Path, Park, Playground, Sidewalks
Direction Once on Tarrant Parkway, turn on to Arcadia Park Drive. Make a right on Chelan Way, and then another right on to Chelan Court.
Rooms
Dining Room 1
Interior
Interior Features Built-in Features, Cable TV Available, Double Vanity, High Speed Internet Available, Pantry, Walk-In Closet(s)
Heating Electric
Cooling Ceiling Fan(s), Central Air, Electric
Flooring Laminate, Tile
Fireplaces Number 1
Fireplaces Type Wood Burning
Equipment Negotiable
Appliance Dishwasher, Disposal, Electric Cooktop, Electric Oven, Microwave
Heat Source Electric
Laundry Utility Room, Full Size W/D Area, Washer Hookup
Exterior
Exterior Feature Rain Gutters
Garage Spaces 2.0
Fence Back Yard, Fenced, Wood
Community Features Curbs, Jogging Path/Bike Path, Park, Playground, Sidewalks
Utilities Available Cable Available, City Sewer, City Water, Curbs, Sidewalk, Underground Utilities
Roof Type Shingle
Total Parking Spaces 2
Garage Yes
Building
Lot Description Cul-De-Sac, Few Trees
Story One
Foundation Slab
Level or Stories One
Structure Type Brick,Siding
Schools
Elementary Schools Heritage
Middle Schools Fossil Hill
High Schools Fossilridg
School District Keller Isd
Others
Restrictions No Known Restriction(s)
Ownership See Remarks
Acceptable Financing Cash, Conventional, FHA, VA Loan
Listing Terms Cash, Conventional, FHA, VA Loan


Find out why customers are choosing LPT Realty to meet their real estate needs
Learn More About LPT Realty







