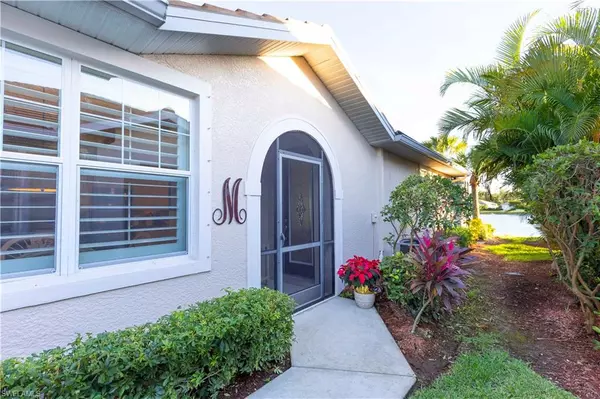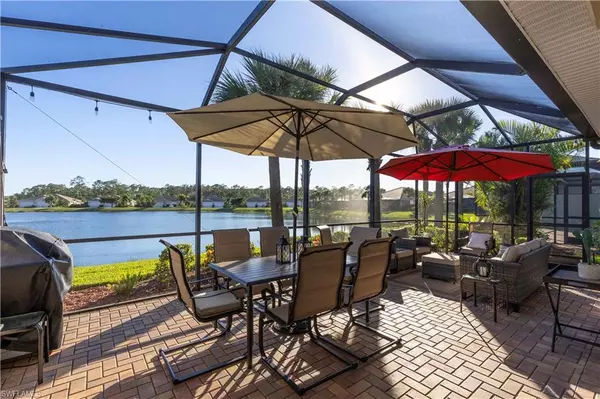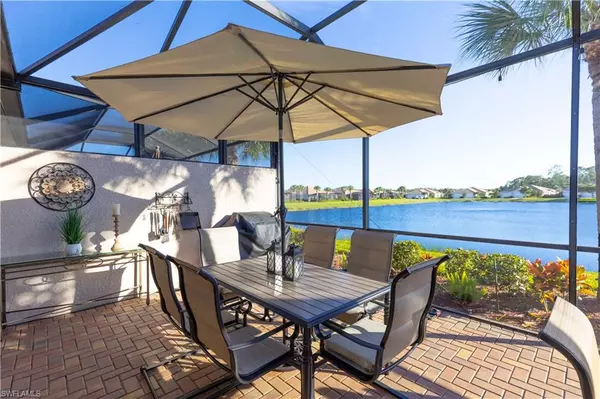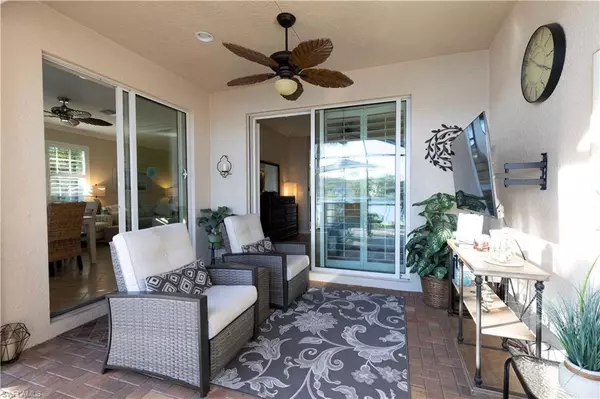
3 Beds
2 Baths
1,713 SqFt
3 Beds
2 Baths
1,713 SqFt
Key Details
Property Type Single Family Home
Sub Type Ranch,Villa Attached
Listing Status Active
Purchase Type For Sale
Square Footage 1,713 sqft
Price per Sqft $274
Subdivision Materita
MLS Listing ID 224095624
Bedrooms 3
Full Baths 2
HOA Fees $349/qua
HOA Y/N Yes
Originating Board Florida Gulf Coast
Year Built 2014
Annual Tax Amount $6,922
Tax Year 2023
Lot Size 5,619 Sqft
Acres 0.129
Property Description
Pelican Preserve was one of the first 55+residential communities in the nation awarded the Gold Seal of Sustainability from Audubon International’s Sustainable Development program. In addition to sidewalks and walking trails, 38 pristine acres have been set aside as a unique nature preserve available to residents via an observation boardwalk where they can get immersed in the diverse Southwest Florida environment.
Within its Town Center complex, Pelican Preserve is unmatched with its indoor restaurant, outdoor pool bar and grill, and two cafes featuring coffee service where residents can gather and socialize.
Few communities offer as many sports activities as Pelican Preserve, with eight Har-Tru tennis courts, a softball field, 12 pickleball courts, a basketball area, two bocce courts, and a lawn bowling rink.
In addition to sports, Pelican Preserve residents have multiple fitness opportunities in its Town Center natatorium building, the neighboring fitness center, an indoor pool for classes and a second-floor walking track, sauna and steam rooms, and spa treatment rooms.
Pelican Preserve residents enjoy the Town Center’s indoor movie theater, library, ceramics and art studios, card rooms, billiard parlor, and a game room. The Club at Pelican Preserve, operated by Heritage Golf Group, has 27 holes of championship golf offering pristine greens and natural preserve surroundings.
Location
State FL
County Lee
Area Pelican Preserve
Zoning PUD
Rooms
Bedroom Description First Floor Bedroom,Master BR Ground
Dining Room Dining - Living
Interior
Interior Features Pantry, Smoke Detectors
Heating Central Electric
Flooring Laminate, Tile
Equipment Cooktop - Electric, Dishwasher, Dryer, Microwave, Refrigerator, Self Cleaning Oven, Washer
Furnishings Negotiable
Fireplace No
Appliance Electric Cooktop, Dishwasher, Dryer, Microwave, Refrigerator, Self Cleaning Oven, Washer
Heat Source Central Electric
Exterior
Exterior Feature Screened Lanai/Porch
Parking Features Attached
Garage Spaces 2.0
Pool Community
Community Features Clubhouse, Park, Pool, Dog Park, Fishing, Fitness Center, Golf, Putting Green, Restaurant, Sidewalks, Street Lights, Tennis Court(s), Gated
Amenities Available Barbecue, Bike And Jog Path, Bocce Court, Clubhouse, Park, Pool, Community Room, Spa/Hot Tub, Dog Park, Fishing Pier, Fitness Center, Full Service Spa, Golf Course, Hobby Room, Internet Access, Library, Pickleball, Private Membership, Putting Green, Restaurant, Sauna, Shopping, Sidewalk, Streetlight, Tennis Court(s), Theater, Underground Utility
Waterfront Description Lake
View Y/N Yes
View Lake
Roof Type Tile
Street Surface Paved
Total Parking Spaces 2
Garage Yes
Private Pool No
Building
Lot Description Regular
Story 1
Water Central
Architectural Style Ranch, Villa Attached
Level or Stories 1
Structure Type Concrete Block,Stucco
New Construction No
Others
Pets Allowed Limits
Senior Community No
Tax ID 01-45-25-P1-0250F.0130
Ownership Single Family
Security Features Gated Community,Smoke Detector(s)


Find out why customers are choosing LPT Realty to meet their real estate needs
Learn More About LPT Realty







