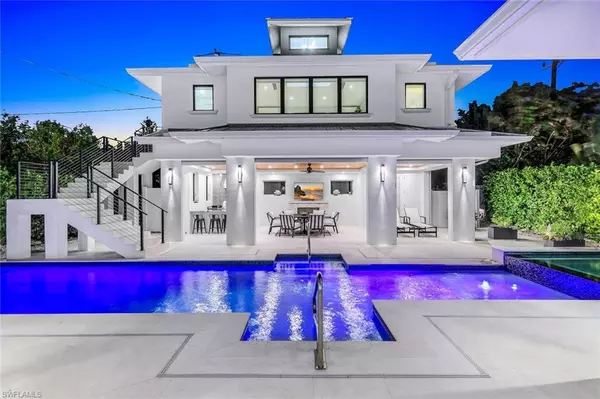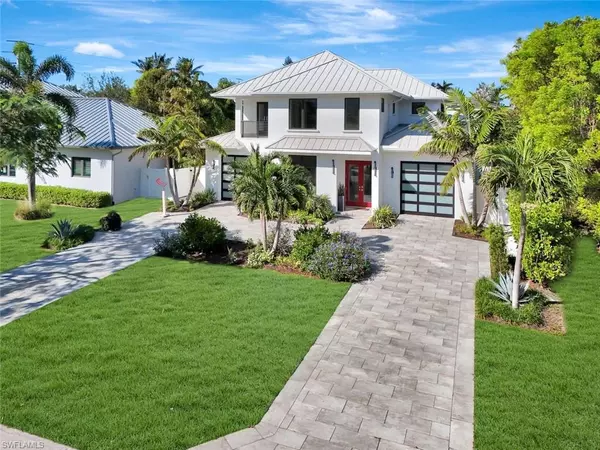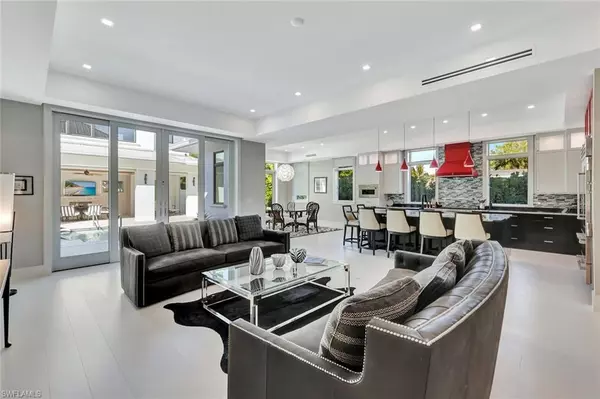
5 Beds
7 Baths
4,852 SqFt
5 Beds
7 Baths
4,852 SqFt
Key Details
Property Type Single Family Home
Sub Type Single Family Residence
Listing Status Active
Purchase Type For Sale
Square Footage 4,852 sqft
Price per Sqft $1,597
Subdivision Olde Naples
MLS Listing ID 224095638
Bedrooms 5
Full Baths 5
Half Baths 2
Originating Board Naples
Year Built 2022
Annual Tax Amount $43,245
Tax Year 2023
Lot Size 10,454 Sqft
Acres 0.24
Property Description
Enjoy a gourmet kitchen, wide plank wood floors, a spacious fenced backyard, and a saltwater pool/spa with a covered outdoor kitchen and fireplace. Built with concrete construction, natural gas, and impact glass, this home is designed for elegance and resilience. A rare opportunity for coastal living at its finest!
Location
State FL
County Collier
Area Na06 - Olde Naples Area Golf Dr To 14Th Ave S
Direction Take 41 to 5th st N then find home on Rt two blocks down.
Rooms
Primary Bedroom Level Master BR Ground
Master Bedroom Master BR Ground
Dining Room Breakfast Bar, Dining - Living
Kitchen Kitchen Island, Walk-In Pantry
Interior
Interior Features Elevator, Great Room, Den - Study, Loft, Built-In Cabinets, Wired for Data, Closet Cabinets, Coffered Ceiling(s), Entrance Foyer, Pantry, Tray Ceiling(s), Walk-In Closet(s), Wet Bar
Heating Central Electric
Cooling Central Electric
Flooring Wood
Fireplaces Type Outside
Fireplace Yes
Window Features Single Hung,Sliding,Impact Resistant Windows,Shutters Electric,Shutters - Screens/Fabric,Window Coverings
Appliance Dishwasher, Disposal, Double Oven, Dryer, Ice Maker, Microwave, Range, Refrigerator/Freezer, Refrigerator/Icemaker, Tankless Water Heater, Washer, Water Treatment Owned
Laundry Inside
Exterior
Exterior Feature Gas Grill, Balcony, Outdoor Grill, Outdoor Kitchen, Sprinkler Auto
Garage Spaces 2.0
Fence Fenced
Pool In Ground, Concrete, Gas Heat, Pool Bath, Salt Water
Community Features None, Non-Gated
Utilities Available Natural Gas Connected, Cable Available, Natural Gas Available
Waterfront Description None
View Y/N Yes
View Landscaped Area
Roof Type Metal
Street Surface Paved
Porch Open Porch/Lanai
Garage Yes
Private Pool Yes
Building
Lot Description Regular
Faces Take 41 to 5th st N then find home on Rt two blocks down.
Story 2
Sewer Central
Water Central, Filter
Level or Stories Two, 2 Story
Structure Type Concrete Block,Stucco
New Construction No
Others
HOA Fee Include None
Tax ID 14043080002
Ownership Single Family
Security Features Security System,Smoke Detector(s),Smoke Detectors
Acceptable Financing Buyer Finance/Cash
Listing Terms Buyer Finance/Cash

Find out why customers are choosing LPT Realty to meet their real estate needs
Learn More About LPT Realty







