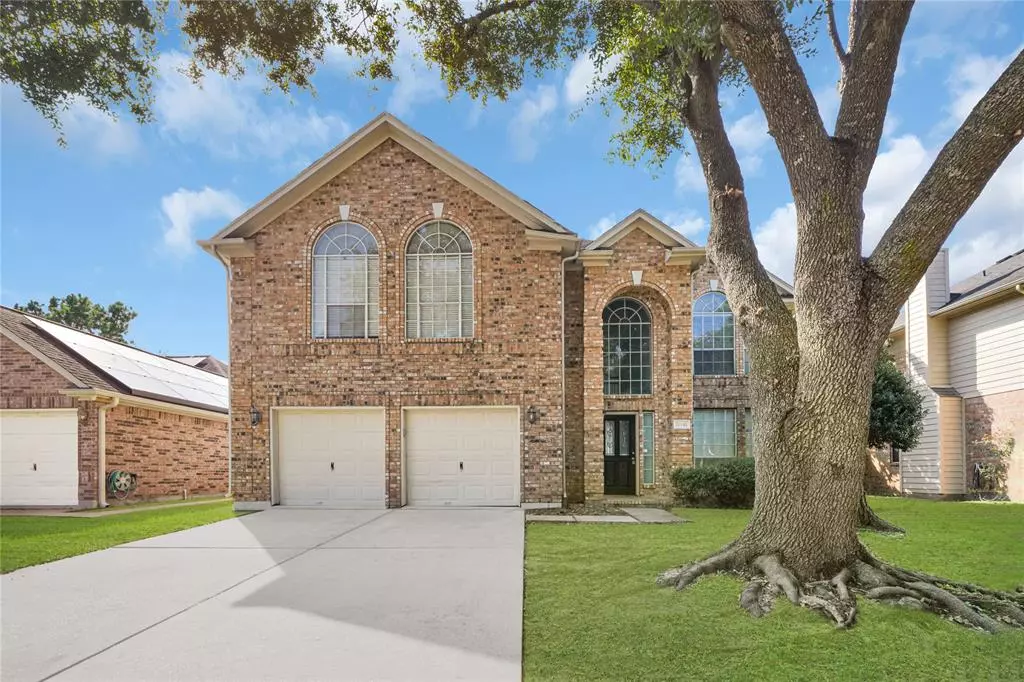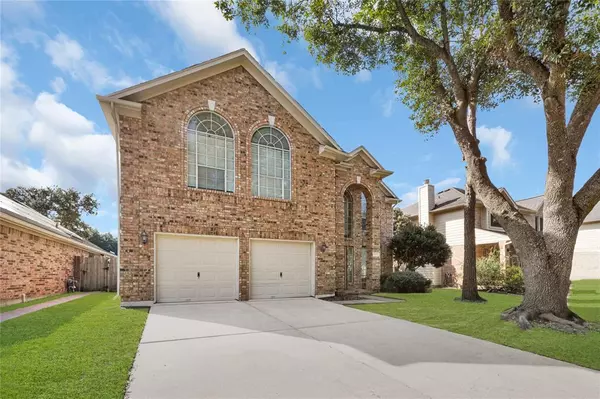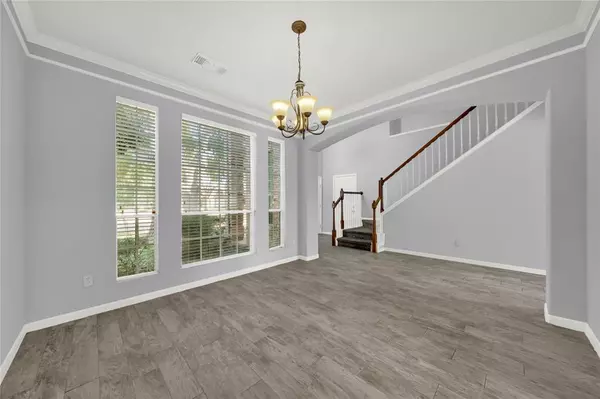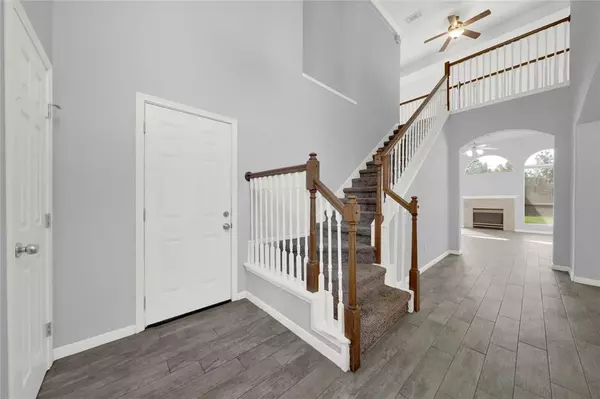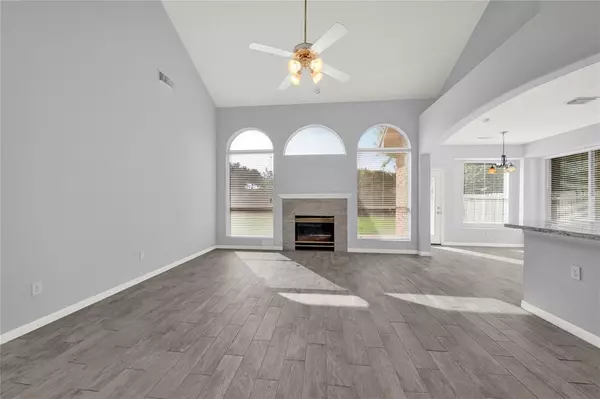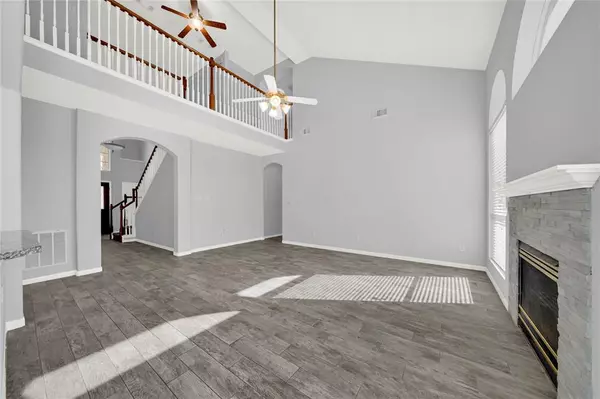
4 Beds
3.1 Baths
2,705 SqFt
4 Beds
3.1 Baths
2,705 SqFt
Key Details
Property Type Single Family Home
Listing Status Active
Purchase Type For Sale
Square Footage 2,705 sqft
Price per Sqft $147
Subdivision Canyon Gate Cinco Ranch Sec 1
MLS Listing ID 43154577
Style Traditional
Bedrooms 4
Full Baths 3
Half Baths 1
HOA Fees $1,395/ann
HOA Y/N 1
Year Built 1997
Annual Tax Amount $8,859
Tax Year 2023
Lot Size 6,644 Sqft
Acres 0.1525
Property Description
The upstairs layout features high ceilings and a thoughtfully designed rooms, perfect for convenience and privacy. Situated on a generous lot, this home offers ample space for outdoor living, gardening, or simply enjoying the serene environment. While the exterior highlights timeless, original details, a touch of cosmetic TLC can transform this home into a masterpiece, enhancing its value and appeal. Take advantage of this Incredible Price For A Quick Sale—a rare opportunity to gain instant equity in your future dream home!
DON’T MISS OUT ON THIS GEM—SCHEDULE YOUR SHOWING TODAY!
Location
State TX
County Fort Bend
Community Canyon Gate At Cinco Ranch
Area Katy - Southeast
Interior
Heating Central Electric, Central Gas
Cooling Central Electric
Flooring Carpet, Vinyl
Fireplaces Number 1
Fireplaces Type Gas Connections
Exterior
Exterior Feature Back Yard, Fully Fenced
Parking Features Attached Garage
Garage Spaces 2.0
Roof Type Wood Shingle
Street Surface Concrete
Private Pool No
Building
Lot Description Cleared, Subdivision Lot
Dwelling Type Free Standing
Story 2
Foundation Slab
Lot Size Range 0 Up To 1/4 Acre
Sewer Public Sewer
Water Public Water
Structure Type Brick,Vinyl,Wood
New Construction No
Schools
Elementary Schools Creech Elementary School
Middle Schools Beck Junior High School
High Schools Cinco Ranch High School
School District 30 - Katy
Others
Senior Community No
Restrictions No Restrictions
Tax ID 2251-01-003-0130-914
Tax Rate 2.3136
Disclosures Mud
Special Listing Condition Mud


Find out why customers are choosing LPT Realty to meet their real estate needs
Learn More About LPT Realty


