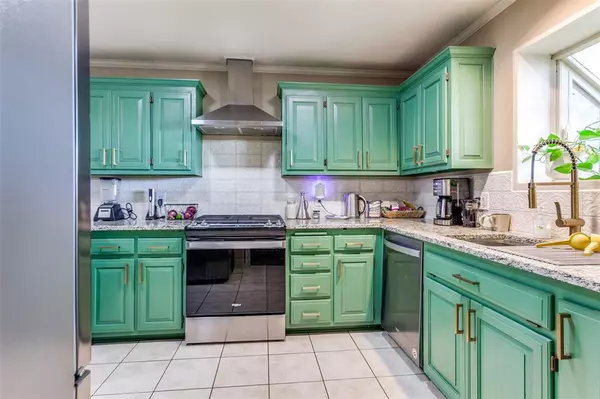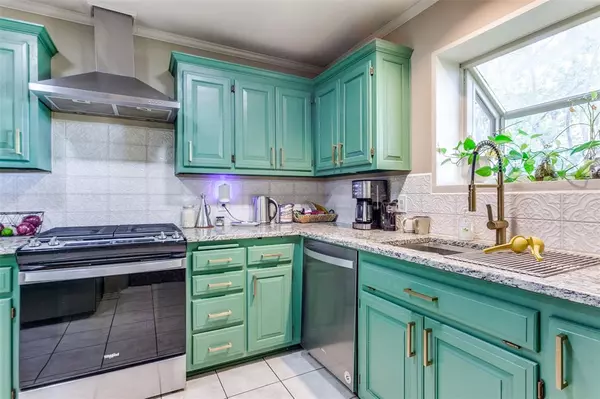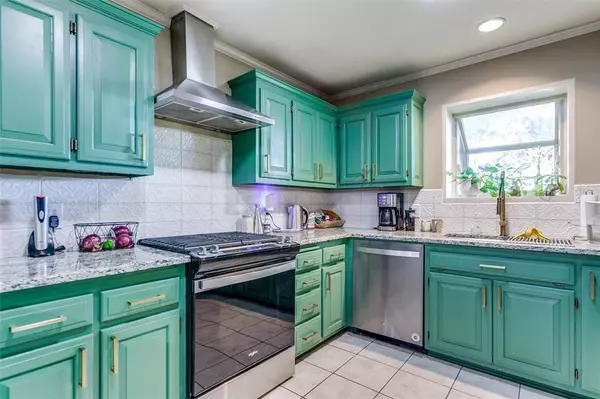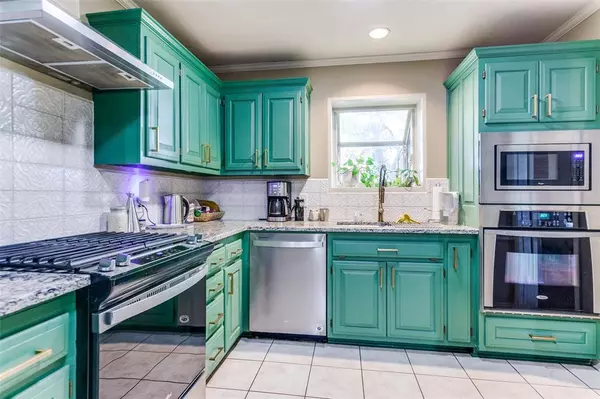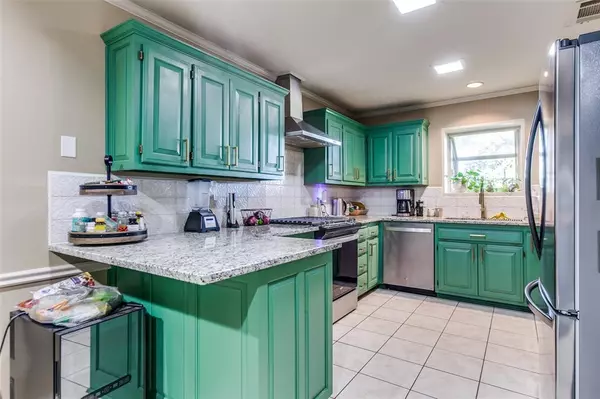
3 Beds
2 Baths
2,001 SqFt
3 Beds
2 Baths
2,001 SqFt
Key Details
Property Type Single Family Home
Sub Type Single Family Residence
Listing Status Active
Purchase Type For Rent
Square Footage 2,001 sqft
Subdivision Westpark Place 6
MLS Listing ID 20784398
Bedrooms 3
Full Baths 2
PAD Fee $1
HOA Y/N None
Year Built 1986
Lot Size 0.270 Acres
Acres 0.27
Property Description
The inviting kitchen is a true showstopper, featuring bold, freshly painted green cabinetry with updated gold hardware that adds a pop of personality. Enjoy cooking and entertaining in this space with sleek stainless-steel appliances and built-in vent hood. The granite countertops and decorative tile backsplash create a sophisticated touch, while the under-cabinet lighting ensures practicality. A large window over the sink provides a lovely view of the front yard and fills the space with natural light.
The primary suite offers a relaxing retreat, complete with a private ensuite bathroom that boasts double vanities, a spacious walk-in shower, oversized garden tub, and abundant storage space. The two secondary bedrooms are generously sized, perfect for family, guests, or a home office. The guest bathroom features updated fixtures, a stylish vanity, and a tub-shower combo, ideal for accommodating everyday needs.
This home includes a versatile game room that provides extra living space and endless possibilities, whether you need a second living area, home office, or workout space. The open floor plan creates a seamless flow between the living and dining areas, perfect for hosting friends or enjoying the evening.
Additional features include concrete flooring in the main living areas for easy maintenance and a spacious backyard with plenty of room for outdoor activities, gardening, or relaxing in the fresh air. Conveniently located near schools, shopping, dining, and highways, this home offers an easy and connected lifestyle.
This vibrant property is move-in ready and waiting for you! Schedule your showing today and experience all it has to offer!
Location
State TX
County Collin
Direction See GPS
Rooms
Dining Room 1
Interior
Fireplaces Number 1
Fireplaces Type Glass Doors
Appliance Dishwasher, Disposal, Gas Cooktop, Gas Oven, Gas Range, Microwave, Vented Exhaust Fan
Exterior
Garage Spaces 2.0
Utilities Available City Sewer, City Water, Electricity Available, Individual Gas Meter
Garage Yes
Building
Story One
Level or Stories One
Schools
Elementary Schools Weatherfor
Middle Schools Haggard
High Schools Plano Senior
School District Plano Isd
Others
Pets Allowed Breed Restrictions, Call
Restrictions No Smoking,No Sublease,No Waterbeds
Ownership See Tax
Pets Allowed Breed Restrictions, Call


Find out why customers are choosing LPT Realty to meet their real estate needs
Learn More About LPT Realty



