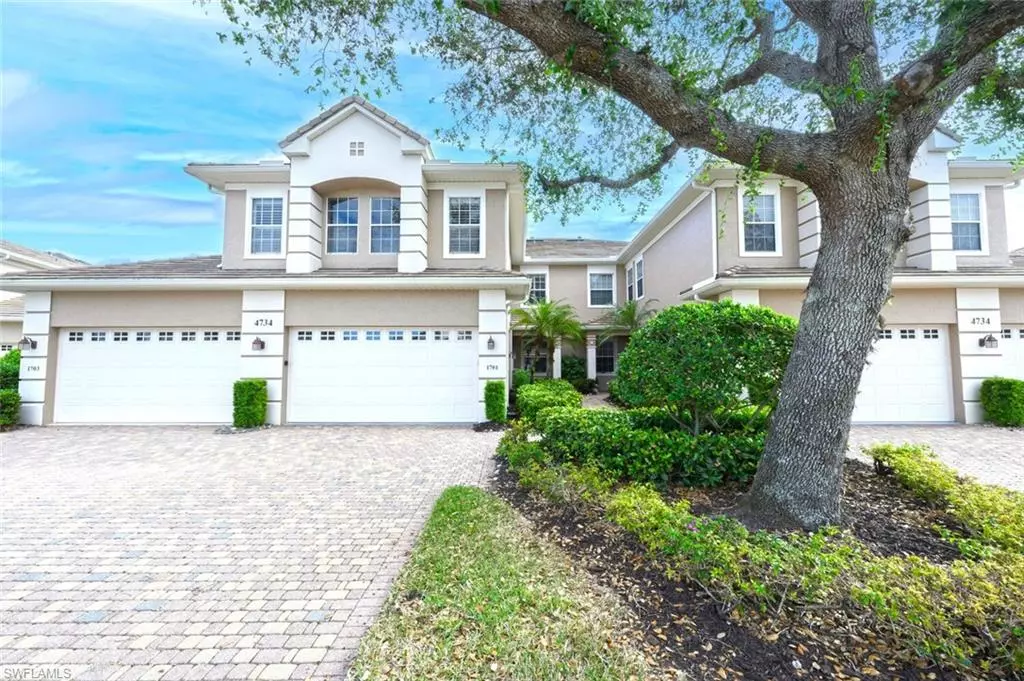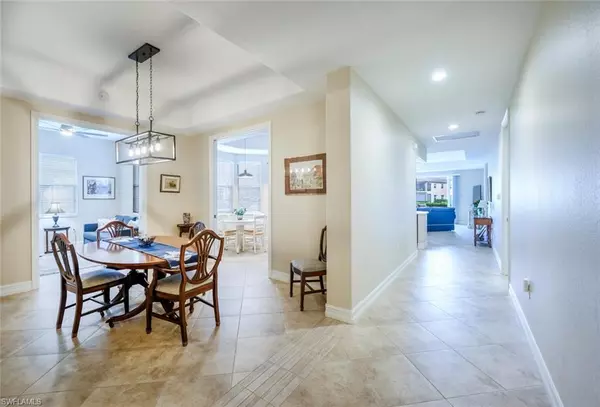
2 Beds
3 Baths
2,160 SqFt
2 Beds
3 Baths
2,160 SqFt
Key Details
Property Type Condo
Sub Type Low Rise (1-3)
Listing Status Pending
Purchase Type For Sale
Square Footage 2,160 sqft
Price per Sqft $361
Subdivision Wellington Place Ii
MLS Listing ID 224094289
Style Carriage/Coach
Bedrooms 2
Full Baths 3
Condo Fees $2,189/qua
HOA Y/N Yes
Originating Board Naples
Year Built 2002
Annual Tax Amount $5,273
Tax Year 2023
Property Description
Location
State FL
County Collier
Area Na16 - Goodlette W/O 75
Direction Kensington's Main Gate is off Pine Ridge Rd. Go through the gate and turn left onto Kensington High St. Turn right onto Stratford Ct. 4734 Stratford Ct Unit 1701 is at the start of the cul-de-sac on the right.
Rooms
Dining Room Breakfast Bar, Eat-in Kitchen, Formal
Kitchen Kitchen Island
Interior
Interior Features Split Bedrooms, Den - Study, Built-In Cabinets, Closet Cabinets, Entrance Foyer, Multi Phone Lines, Tray Ceiling(s), Walk-In Closet(s)
Heating Central Electric
Cooling Ceiling Fan(s), Central Electric
Flooring Carpet, Tile
Window Features Arched,Bay Window(s),Window Coverings
Appliance Dishwasher, Dryer, Microwave, Range, Refrigerator, Washer
Laundry Inside, Sink
Exterior
Exterior Feature Sprinkler Auto, Water Display
Garage Spaces 2.0
Community Features Golf Equity, Golf Non Equity, Clubhouse, Pool, Community Room, Community Spa/Hot tub, Fitness Center, Golf, Private Membership, Putting Green, Restaurant, Sidewalks, Street Lights, Tennis Court(s), Gated, Golf Course, Tennis
Utilities Available Underground Utilities, Cable Available
Waterfront Description Lake Front
View Y/N No
View Lake, Water Feature
Roof Type Tile
Porch Screened Lanai/Porch
Garage Yes
Private Pool No
Building
Faces Kensington's Main Gate is off Pine Ridge Rd. Go through the gate and turn left onto Kensington High St. Turn right onto Stratford Ct. 4734 Stratford Ct Unit 1701 is at the start of the cul-de-sac on the right.
Sewer Central
Water Central
Architectural Style Carriage/Coach
Structure Type Concrete Block,Stucco
New Construction No
Schools
Elementary Schools Osceola Elementary
Middle Schools Pine Ridge Middle
High Schools Barron Collier High
Others
HOA Fee Include Cable TV,Insurance,Internet,Irrigation Water,Maintenance Grounds,Legal/Accounting,Manager,Pest Control Exterior,Reserve,Security,Sewer,Street Lights,Trash,Water
Tax ID 81298003346
Ownership Condo
Acceptable Financing Buyer Finance/Cash
Listing Terms Buyer Finance/Cash

Find out why customers are choosing LPT Realty to meet their real estate needs
Learn More About LPT Realty







