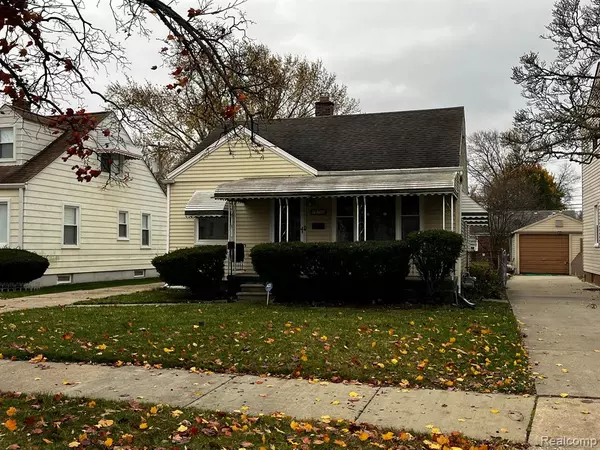
3 Beds
1 Bath
941 SqFt
3 Beds
1 Bath
941 SqFt
Key Details
Property Type Single Family Home
Sub Type Raised Ranch
Listing Status Active
Purchase Type For Sale
Square Footage 941 sqft
Price per Sqft $143
Subdivision Chatham Village Addition No 2
MLS Listing ID 20240088182
Style Raised Ranch
Bedrooms 3
Full Baths 1
HOA Y/N no
Originating Board Realcomp II Ltd
Year Built 1947
Annual Tax Amount $2,902
Lot Size 5,227 Sqft
Acres 0.12
Lot Dimensions 40.00 x 126.90
Property Description
Discover this beautifully maintained four-bedroom, one-bath home nestled in the heart of historic Harper Woods. Located in a picturesque and well-established neighborhood, this home offers a perfect blend of comfort, character, and convenience.
Step inside to find gleaming hardwood floors throughout, creating a warm and inviting atmosphere. The updated kitchen boasts modern touches, making meal prep a breeze, and comes complete with all appliances, so you’re move-in ready! Custom blinds are installed throughout the home, adding a touch of privacy and elegance.
Key updates include a newer furnace and hot water tank, ensuring comfort and efficiency year-round. The front screen doors, with interchangeable glass panels, provide flexibility for enjoying fresh air while keeping the home secure.
The partially finished basement offers extra living space, including a fourth bedroom, perfect for guests, a home office, or a workout room. The basement also features a convenient drop ceiling and a full laundry room. Plus, there’s plenty of additional storage in the attic, giving you all the space you need to stay organized.
This home is ideally situated just minutes from Mack Avenue in Grosse Pointe, putting you close to a variety of shops, restaurants, and stores. Whether you’re looking for dining, shopping, or entertainment, everything is just a short drive away.
Don’t miss out on this wonderful home—it’s move-in ready and won’t last long! Schedule your showing today and make this charming Harper Woods home yours!
Location
State MI
County Wayne
Area Harper Woods
Direction Take 8 mile to Kelly south to woodside east
Rooms
Basement Partially Finished
Kitchen Dishwasher, Disposal, Dryer, Free-Standing Gas Oven, Free-Standing Refrigerator, Washer
Interior
Heating Forced Air
Cooling Central Air
Fireplace no
Appliance Dishwasher, Disposal, Dryer, Free-Standing Gas Oven, Free-Standing Refrigerator, Washer
Heat Source Natural Gas
Laundry 1
Exterior
Exterior Feature Fenced
Parking Features Detached
Garage Description 2 Car
Fence Fenced
Roof Type Asphalt
Porch Porch - Covered, Porch
Road Frontage Paved
Garage yes
Building
Foundation Basement
Sewer Public Sewer (Sewer-Sanitary)
Water Public (Municipal)
Architectural Style Raised Ranch
Warranty No
Level or Stories 1 Story
Structure Type Vinyl
Schools
School District Harper Woods
Others
Tax ID 42001050110000
Ownership Short Sale - No,Private Owned
Acceptable Financing Cash, Conventional, FHA, FHA 203K, VA
Rebuilt Year 2020
Listing Terms Cash, Conventional, FHA, FHA 203K, VA
Financing Cash,Conventional,FHA,FHA 203K,VA


Find out why customers are choosing LPT Realty to meet their real estate needs
Learn More About LPT Realty







