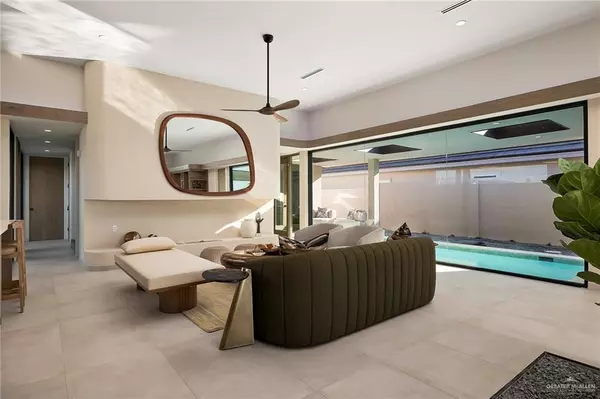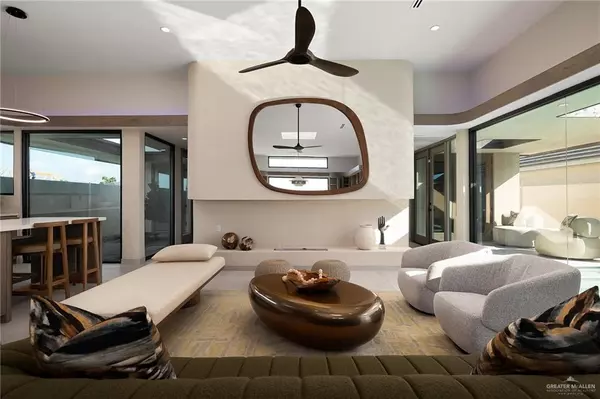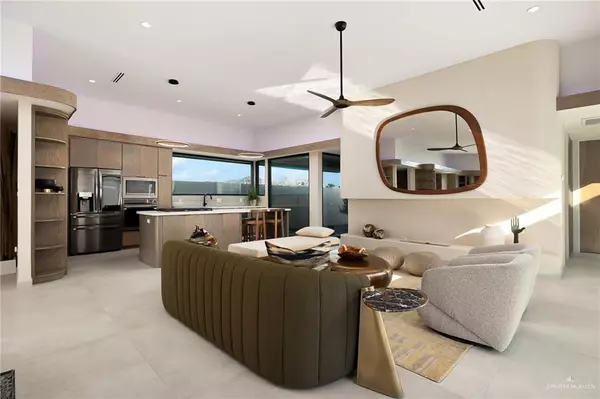
3 Beds
4.5 Baths
3,018 SqFt
3 Beds
4.5 Baths
3,018 SqFt
Key Details
Property Type Single Family Home
Sub Type Single Family Residence
Listing Status Active
Purchase Type For Sale
Square Footage 3,018 sqft
Subdivision Hyde Park
MLS Listing ID 455435
Bedrooms 3
Full Baths 4
Half Baths 1
HOA Fees $600/ann
HOA Y/N Yes
Originating Board Greater McAllen
Year Built 2024
Annual Tax Amount $2,056
Tax Year 2024
Lot Size 6,371 Sqft
Acres 0.1463
Property Description
Location
State TX
County Hidalgo
Community Gated, Sidewalks, Street Lights
Rooms
Dining Room Living Area(s): 1
Interior
Interior Features Entrance Foyer, Countertops (Quartz), Built-in Features, Ceiling Fan(s), Office/Study
Heating Central, Electric
Cooling Central Air, Electric
Flooring Tile
Appliance Electric Water Heater, Gas Cooktop, Microwave, Oven-Single, Refrigerator
Laundry Laundry Room, Washer/Dryer Connection
Exterior
Garage Spaces 2.0
Fence Masonry, Privacy
Pool In Ground, Outdoor Pool
Community Features Gated, Sidewalks, Street Lights
Utilities Available Cable Available
Waterfront No
View Y/N No
Roof Type Clay Tile
Total Parking Spaces 2
Garage Yes
Private Pool true
Building
Faces Head north on McColl Rd, before the Cornerstone Medical area turn right onto Northpoint Dr, turn right on Hayes, turn on Hatfield Ave. Property will be on the left hand side.
Story 2
Foundation Slab
Sewer City Sewer
Water Public
Structure Type Stucco
New Construction Yes
Schools
Elementary Schools Ramirez
Middle Schools South Middle School
High Schools Vela H.S.
Others
Tax ID H542000000002000
Security Features Smoke Detector(s)

Find out why customers are choosing LPT Realty to meet their real estate needs
Learn More About LPT Realty







