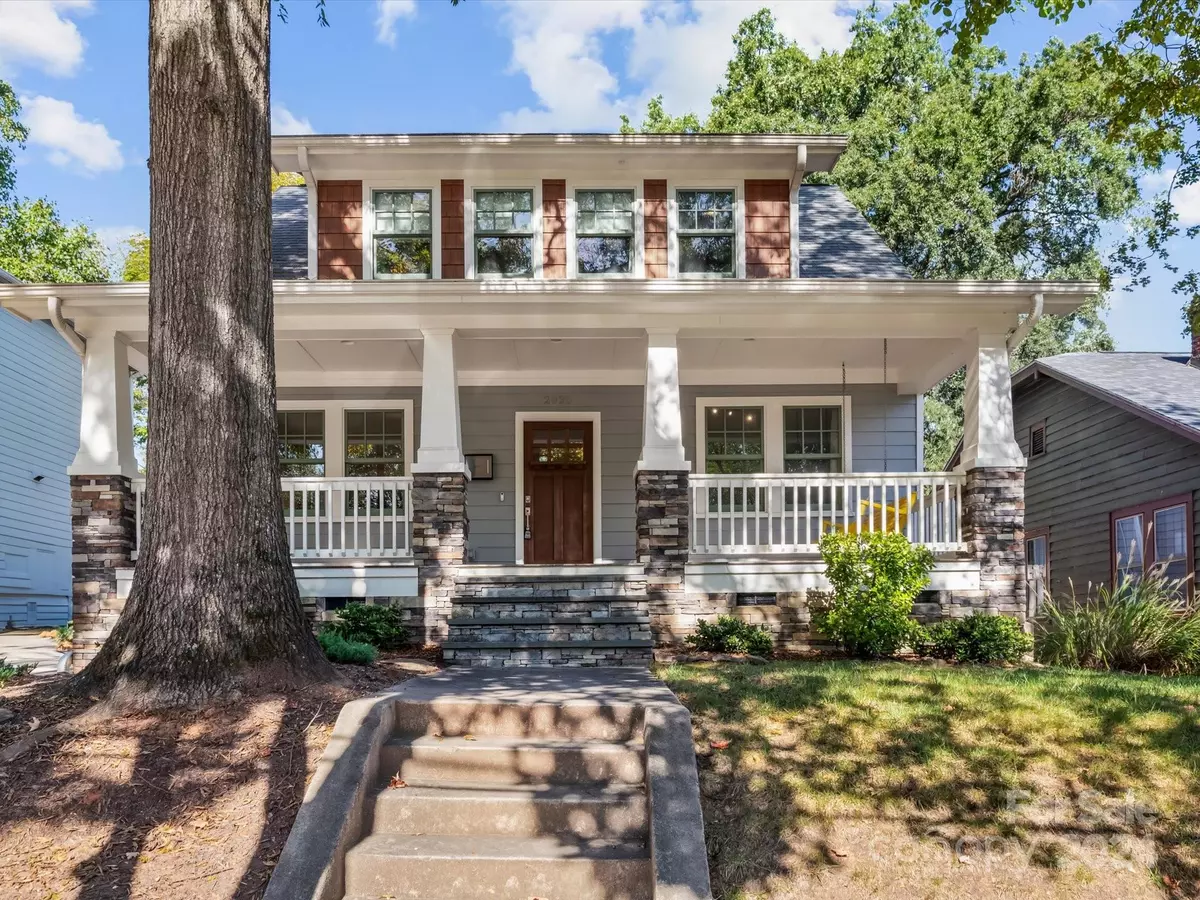
5 Beds
3 Baths
2,876 SqFt
5 Beds
3 Baths
2,876 SqFt
Key Details
Property Type Single Family Home
Sub Type Single Family Residence
Listing Status Active Under Contract
Purchase Type For Sale
Square Footage 2,876 sqft
Price per Sqft $460
Subdivision Dilworth
MLS Listing ID 4201873
Style Farmhouse
Bedrooms 5
Full Baths 3
Abv Grd Liv Area 2,876
Year Built 1910
Lot Size 10,018 Sqft
Acres 0.23
Property Description
Location
State NC
County Mecklenburg
Zoning N1-C
Rooms
Main Level Bedrooms 1
Main Level Living Room
Main Level Dining Area
Main Level Kitchen
Main Level Office
Main Level Bedroom(s)
Main Level Laundry
Upper Level Bedroom(s)
Upper Level Primary Bedroom
Main Level Bathroom-Full
Upper Level Bathroom-Full
Interior
Heating Electric, Heat Pump
Cooling Central Air
Flooring Wood
Fireplaces Type Living Room
Fireplace false
Appliance Bar Fridge, Dishwasher, Plumbed For Ice Maker, Refrigerator, Wall Oven
Exterior
Garage Spaces 2.0
Fence Fenced
Garage true
Building
Dwelling Type Site Built
Foundation Crawl Space
Sewer Public Sewer
Water City
Architectural Style Farmhouse
Level or Stories Two
Structure Type Hardboard Siding,Stone Veneer
New Construction false
Schools
Elementary Schools Dilworth Latta Campus/Dilworth Sedgefield Campus
Middle Schools Sedgefield
High Schools Myers Park
Others
Senior Community false
Acceptable Financing Cash, Conventional
Listing Terms Cash, Conventional
Special Listing Condition None

Find out why customers are choosing LPT Realty to meet their real estate needs
Learn More About LPT Realty







