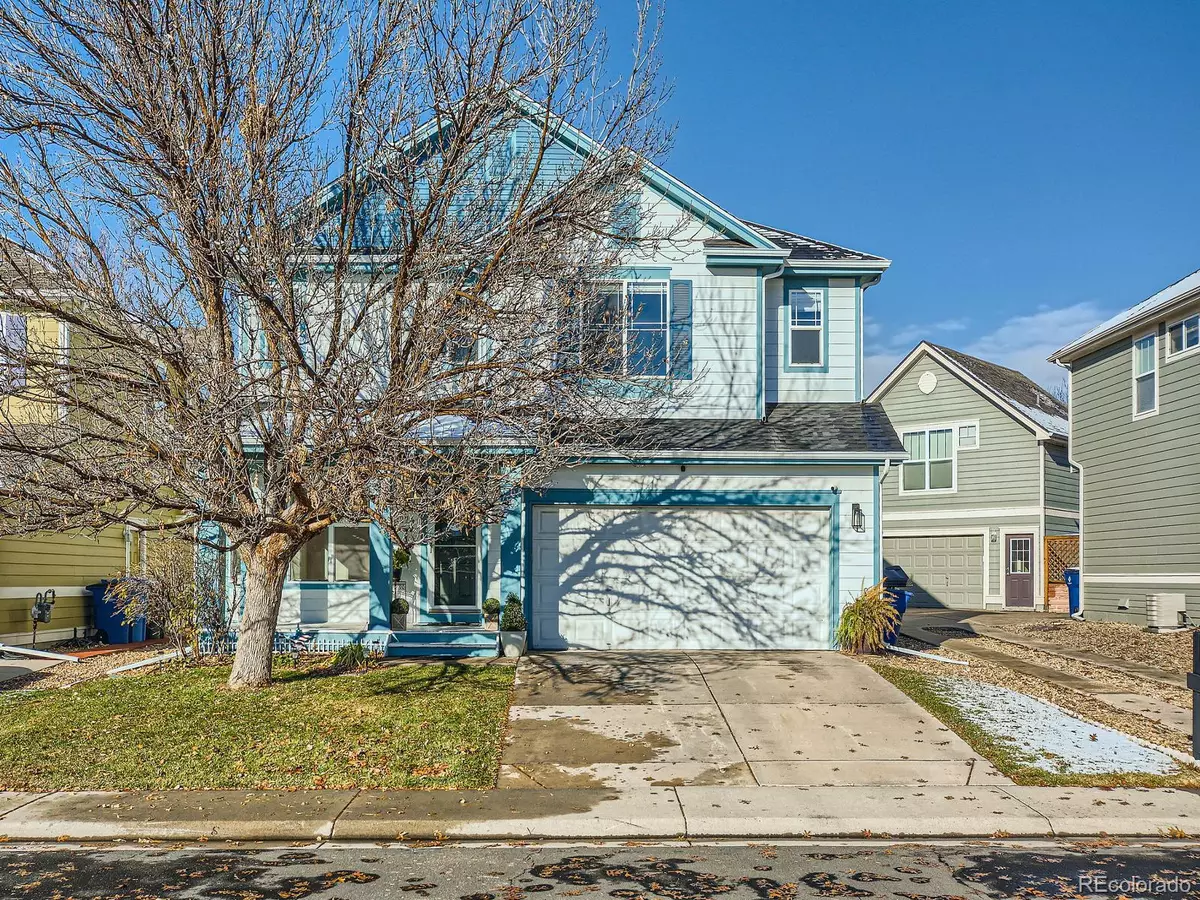4 Beds
3 Baths
2,209 SqFt
4 Beds
3 Baths
2,209 SqFt
Key Details
Property Type Single Family Home
Sub Type Single Family Residence
Listing Status Active
Purchase Type For Sale
Square Footage 2,209 sqft
Price per Sqft $271
Subdivision Summit View Estates
MLS Listing ID 8121063
Bedrooms 4
Full Baths 2
Half Baths 1
Condo Fees $110
HOA Fees $110/ann
HOA Y/N Yes
Abv Grd Liv Area 2,209
Originating Board recolorado
Year Built 2001
Annual Tax Amount $3,184
Tax Year 2023
Lot Size 6,534 Sqft
Acres 0.15
Property Description
This beautiful 4-bedroom, 3-bath home features an open floor plan and a 2-car garage. Situated in one of Frederick's most highly sought-after neighborhoods, it offers a family-friendly atmosphere and small-town charm. With beautifully maintained homes and thoughtful design, this community is truly exceptional.
Property Highlights:
-Walking distance to the neighborhood park
-Skate Park just around the corner
-Walking trails that lead to Milavec Reservoir
-Spacious lot with a breezeway behind the home for added privacy
-White vinyl picket fence enhancing the backyard's charm
-Beautiful backyard featuring a pergola, perfect for outdoor gatherings and relaxation
-A FULL, unfinished basement offers ample storage space and endless possibilities for customization.
Extensive Updates:
-2024 new roof, windows, and gutters
-New double-pane windows for energy efficiency and comfort
-Newer paint throughout
-Newer sliding glass door for backyard access
Flexible Layout:
-Primary bedroom featuring a custom barn door leading to a 5-piece ensuite bath for added privacy
-Two walk-in closets in the primary bedroom
-Three additional bedrooms, including one with a floating wall that can easily convert back into a loft
Well-Equipped Kitchen:
-Large eat-in area
-Massive walk-in pantry
Energy-Efficient Features:
-Dual furnace system for savings and comfort
-Upper-floor air conditioning
-New double-pane windows
This home offers the perfect combination of modern updates, privacy, and convenience. Don't miss the opportunity to make 5224 Mt. Arapaho Circle your own. Schedule your private tour today.
Location
State CO
County Weld
Zoning R-1
Rooms
Basement Full, Unfinished
Interior
Interior Features Ceiling Fan(s), Eat-in Kitchen, Five Piece Bath, High Ceilings, Kitchen Island, Laminate Counters, Open Floorplan, Pantry, Smoke Free, Walk-In Closet(s)
Heating Forced Air
Cooling Central Air
Flooring Carpet, Concrete, Linoleum, Wood
Fireplaces Number 1
Fireplaces Type Family Room, Gas
Fireplace Y
Appliance Dishwasher, Disposal, Double Oven, Dryer, Gas Water Heater, Microwave, Oven, Refrigerator, Self Cleaning Oven, Washer
Exterior
Exterior Feature Garden, Private Yard, Rain Gutters
Parking Features Concrete
Garage Spaces 2.0
Fence Full
Utilities Available Electricity Connected, Natural Gas Connected, Phone Available
Roof Type Composition
Total Parking Spaces 2
Garage Yes
Building
Lot Description Landscaped, Sprinklers In Front, Sprinklers In Rear
Foundation Concrete Perimeter
Sewer Public Sewer
Water Public
Level or Stories Two
Structure Type Frame,Wood Siding
Schools
Elementary Schools Legacy
Middle Schools Coal Ridge
High Schools Frederick
School District St. Vrain Valley Re-1J
Others
Senior Community No
Ownership Individual
Acceptable Financing 1031 Exchange, Cash, Conventional, FHA, Jumbo, Other, VA Loan
Listing Terms 1031 Exchange, Cash, Conventional, FHA, Jumbo, Other, VA Loan
Special Listing Condition None

6455 S. Yosemite St., Suite 500 Greenwood Village, CO 80111 USA
Find out why customers are choosing LPT Realty to meet their real estate needs
Learn More About LPT Realty







