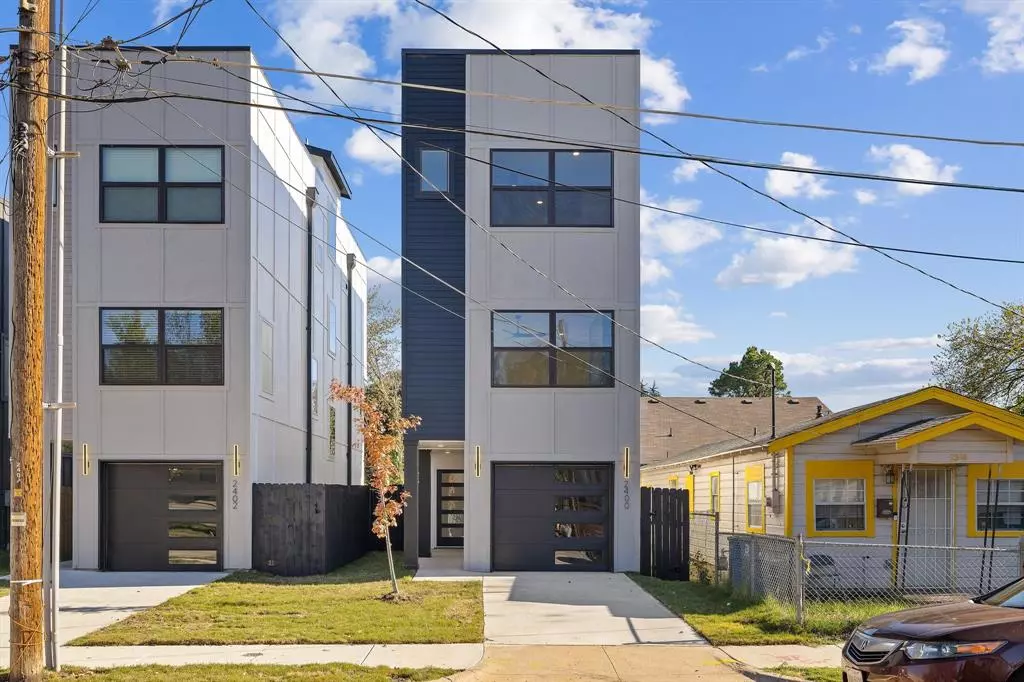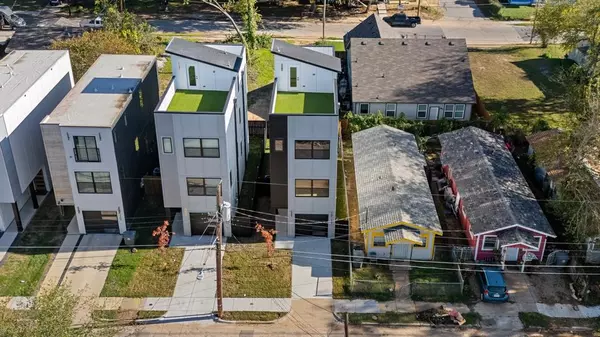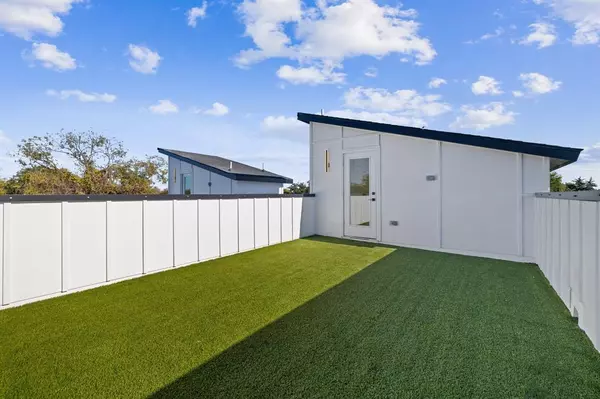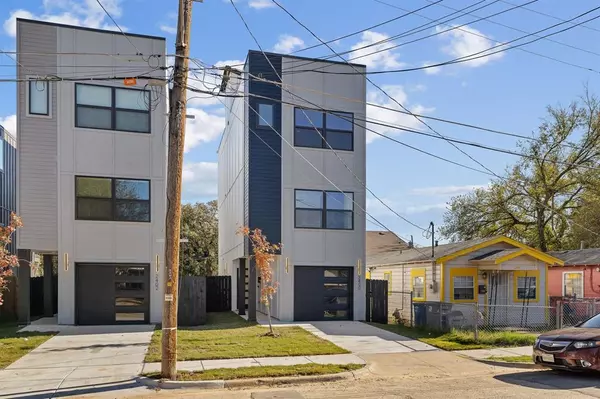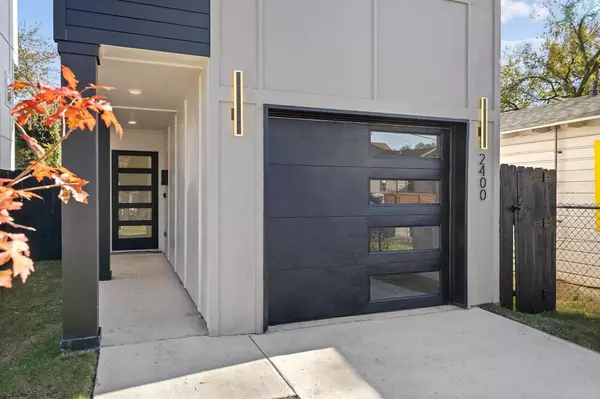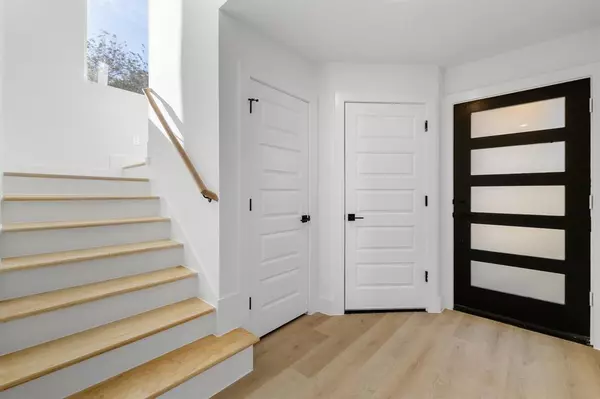
3 Beds
3 Baths
1,699 SqFt
3 Beds
3 Baths
1,699 SqFt
Key Details
Property Type Single Family Home
Sub Type Single Family Residence
Listing Status Active
Purchase Type For Sale
Square Footage 1,699 sqft
Price per Sqft $194
Subdivision Lincoln Manor
MLS Listing ID 20784085
Style Contemporary/Modern
Bedrooms 3
Full Baths 3
HOA Y/N None
Year Built 2024
Annual Tax Amount $433
Lot Size 3,789 Sqft
Acres 0.087
Property Description
Upon entering, you’ll notice the abundance of natural light, light oak LVP flooring, and modern doors, hardware. The bathrooms all come equipped with integrated LED backlit mirrors, gold fixtures, and integrated LED cabinets. The first floor bedroom makes for a great flex, office space, with a sliding glass door leading out to the private backyard.
The 2nd floor features an open concept living room, with an electric fireplace, and shiplap panels. The kitchen features custom made cabinetry from Germany, large format floor tile, quartz countertops that run up the backsplash, an upgraded Samsung kitchen appliance package, and a gold sink, faucet to tie in the modern selections.
The 3rd floor master bedroom suite features dual closets, an accent wall, and large format tile in the master bathroom. The secondary bedroom on the 3rd floor was also designed as a full bedroom suite, with an ensuite bathroom.
The rooftop terrace is truly the most unique feature of this home. Fully Turfed and prewired for a TV, the front terrace provides a large outdoor space to entertain, with a view of the downtown skyline. This is a rare feature at this price point, and creates the perfect atmosphere to entertain guests.
Come see this incredible new build!
Location
State TX
County Dallas
Direction Head east on Hooper St, Turn right toward Anderson St, Turn right onto Anderson St,
Rooms
Dining Room 1
Interior
Interior Features Eat-in Kitchen, Flat Screen Wiring, Multiple Staircases, Open Floorplan, Pantry, Wainscoting
Heating Electric, Fireplace(s)
Cooling Ceiling Fan(s), Heat Pump
Flooring Carpet, Luxury Vinyl Plank, Tile
Fireplaces Number 1
Fireplaces Type Electric, Living Room
Appliance Dishwasher, Disposal, Electric Oven, Electric Range, Microwave
Heat Source Electric, Fireplace(s)
Laundry Electric Dryer Hookup, In Garage, Full Size W/D Area, Washer Hookup
Exterior
Garage Spaces 1.0
Fence Back Yard
Utilities Available City Sewer, City Water, Electricity Connected, Individual Water Meter, Sidewalk, Underground Utilities
Roof Type Flat,Shingle
Total Parking Spaces 1
Garage Yes
Building
Story Three Or More
Foundation Slab
Level or Stories Three Or More
Structure Type Board & Batten Siding
Schools
Elementary Schools Rhodes
Middle Schools Dade
High Schools Lincoln
School District Dallas Isd
Others
Ownership Wakefield Family Property
Acceptable Financing Cash, Conventional, FHA, VA Loan
Listing Terms Cash, Conventional, FHA, VA Loan


Find out why customers are choosing LPT Realty to meet their real estate needs
Learn More About LPT Realty


