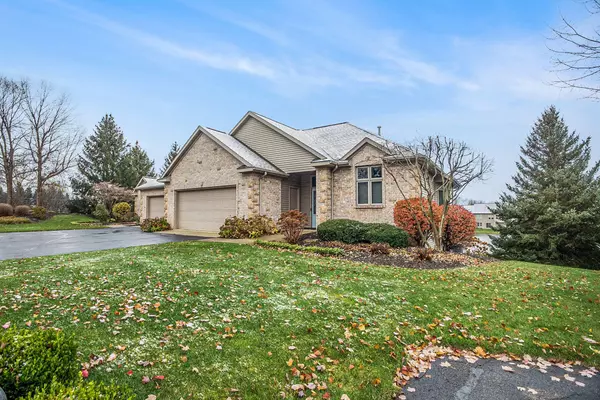
2 Beds
3 Baths
1,436 SqFt
2 Beds
3 Baths
1,436 SqFt
Key Details
Property Type Condo
Sub Type Condominium
Listing Status Pending
Purchase Type For Sale
Square Footage 1,436 sqft
Price per Sqft $306
Municipality Blendon Twp
MLS Listing ID 24060659
Style Ranch
Bedrooms 2
Full Baths 2
Half Baths 1
HOA Fees $275/mo
HOA Y/N true
Year Built 2003
Annual Tax Amount $4,436
Tax Year 2023
Property Description
Location
State MI
County Ottawa
Area Holland/Saugatuck - H
Direction Port Sheldon, West to 48th, North to Faringdom Grove, the second condo entrance to Sutherland Springs.
Body of Water Pond
Rooms
Basement Walk-Out Access
Interior
Interior Features Kitchen Island, Pantry
Heating Forced Air
Cooling Central Air
Fireplaces Number 2
Fireplaces Type Gas Log, Living Room
Fireplace true
Appliance Washer, Refrigerator, Range, Oven, Microwave, Dryer, Disposal, Dishwasher
Laundry Lower Level
Exterior
Exterior Feature Patio, 3 Season Room
Parking Features Attached
Garage Spaces 2.0
Amenities Available End Unit
Waterfront Description Pond
View Y/N No
Street Surface Paved
Handicap Access 36 Inch Entrance Door, 42 in or + Hallway, Accessible Mn Flr Bedroom, Covered Entrance, Accessible Entrance
Garage Yes
Building
Story 1
Sewer Public Sewer
Water Public
Architectural Style Ranch
Structure Type Brick,Vinyl Siding
New Construction No
Schools
School District Hudsonville
Others
HOA Fee Include Other,Water,Trash,Snow Removal,Sewer,Lawn/Yard Care
Tax ID 70-13-24-485-002
Acceptable Financing Cash, Conventional
Listing Terms Cash, Conventional

Find out why customers are choosing LPT Realty to meet their real estate needs
Learn More About LPT Realty







