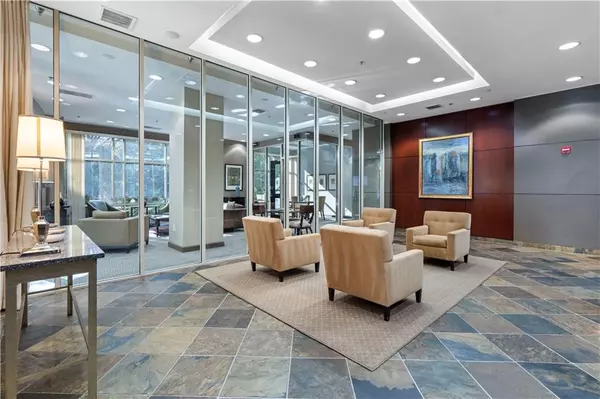
2 Beds
2 Baths
1,364 SqFt
2 Beds
2 Baths
1,364 SqFt
Key Details
Property Type Condo
Sub Type Condominium
Listing Status Active
Purchase Type For Sale
Square Footage 1,364 sqft
Price per Sqft $277
Subdivision The Peachtree Residences
MLS Listing ID 7489410
Style High Rise (6 or more stories)
Bedrooms 2
Full Baths 2
Construction Status Resale
HOA Fees $846
HOA Y/N Yes
Originating Board First Multiple Listing Service
Year Built 2005
Annual Tax Amount $1,855
Tax Year 2023
Lot Size 1,363 Sqft
Acres 0.0313
Property Description
Location
State GA
County Fulton
Lake Name None
Rooms
Bedroom Description Master on Main,Split Bedroom Plan
Other Rooms Kennel/Dog Run
Basement None
Main Level Bedrooms 2
Dining Room Open Concept
Interior
Interior Features Double Vanity, Entrance Foyer, High Ceilings 9 ft Main, High Speed Internet, His and Hers Closets, Walk-In Closet(s)
Heating Central
Cooling Ceiling Fan(s), Central Air
Flooring Carpet, Ceramic Tile, Hardwood
Fireplaces Type None
Window Features Insulated Windows
Appliance Dishwasher, Disposal, Dryer, Gas Oven, Gas Range, Microwave, Refrigerator, Self Cleaning Oven, Washer
Laundry In Hall, Main Level
Exterior
Exterior Feature Courtyard, Garden, Gas Grill
Parking Features Garage
Garage Spaces 2.0
Fence Chain Link
Pool None
Community Features Business Center, Concierge, Dog Park, Fitness Center, Gated, Homeowners Assoc, Meeting Room, Near Beltline, Near Schools, Sidewalks
Utilities Available Cable Available, Electricity Available, Natural Gas Available, Phone Available, Sewer Available, Underground Utilities, Water Available
Waterfront Description None
View City
Roof Type Other
Street Surface Asphalt,Paved
Accessibility Accessible Approach with Ramp, Accessible Doors, Accessible Washer/Dryer
Handicap Access Accessible Approach with Ramp, Accessible Doors, Accessible Washer/Dryer
Porch Patio, Rooftop
Private Pool false
Building
Lot Description Landscaped
Story One
Foundation Concrete Perimeter
Sewer Public Sewer
Water Public
Architectural Style High Rise (6 or more stories)
Level or Stories One
Structure Type Brick 4 Sides
New Construction No
Construction Status Resale
Schools
Elementary Schools E. Rivers
Middle Schools Willis A. Sutton
High Schools North Atlanta
Others
HOA Fee Include Gas,Insurance,Maintenance Grounds,Pest Control,Receptionist,Reserve Fund,Sewer,Water
Senior Community no
Restrictions true
Tax ID 17 011200020973
Ownership Condominium
Financing yes
Special Listing Condition None


Find out why customers are choosing LPT Realty to meet their real estate needs
Learn More About LPT Realty







