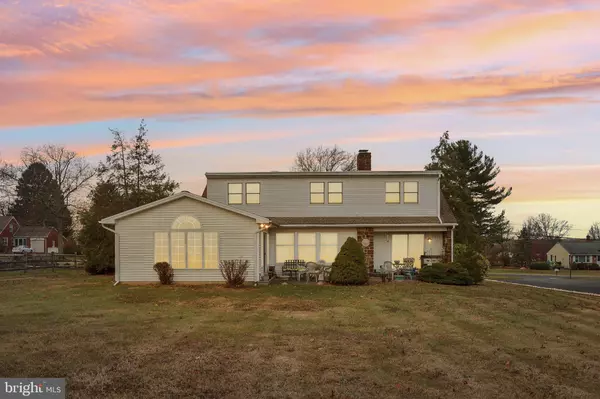
4 Beds
3 Baths
2,426 SqFt
4 Beds
3 Baths
2,426 SqFt
Key Details
Property Type Single Family Home
Sub Type Detached
Listing Status Pending
Purchase Type For Sale
Square Footage 2,426 sqft
Price per Sqft $226
Subdivision Telford
MLS Listing ID PAMC2122612
Style Other,Cape Cod
Bedrooms 4
Full Baths 2
Half Baths 1
HOA Y/N N
Abv Grd Liv Area 2,426
Originating Board BRIGHT
Year Built 1978
Annual Tax Amount $8,308
Tax Year 2023
Lot Size 0.736 Acres
Acres 0.74
Lot Dimensions 100.00 x 0.00
Property Description
Location
State PA
County Montgomery
Area Franconia Twp (10634)
Zoning RESIDENTIAL
Rooms
Basement Garage Access, Space For Rooms, Sump Pump, Full
Main Level Bedrooms 1
Interior
Interior Features Built-Ins, Floor Plan - Traditional, Entry Level Bedroom, Carpet, Bathroom - Walk-In Shower
Hot Water Oil
Heating Baseboard - Hot Water
Cooling Central A/C
Fireplaces Number 1
Inclusions Washer, dryer, kitchen fridge, 2 electric fireplaces
Fireplace Y
Heat Source Oil
Laundry Main Floor
Exterior
Parking Features Garage - Front Entry, Inside Access
Garage Spaces 8.0
Water Access N
View Other
Accessibility Ramp - Main Level
Attached Garage 2
Total Parking Spaces 8
Garage Y
Building
Story 2
Foundation Block
Sewer Public Sewer
Water Public
Architectural Style Other, Cape Cod
Level or Stories 2
Additional Building Above Grade, Below Grade
New Construction N
Schools
School District Souderton Area
Others
Senior Community No
Tax ID 34-00-01588-007
Ownership Fee Simple
SqFt Source Assessor
Acceptable Financing Cash, Conventional
Listing Terms Cash, Conventional
Financing Cash,Conventional
Special Listing Condition Standard


Find out why customers are choosing LPT Realty to meet their real estate needs
Learn More About LPT Realty







