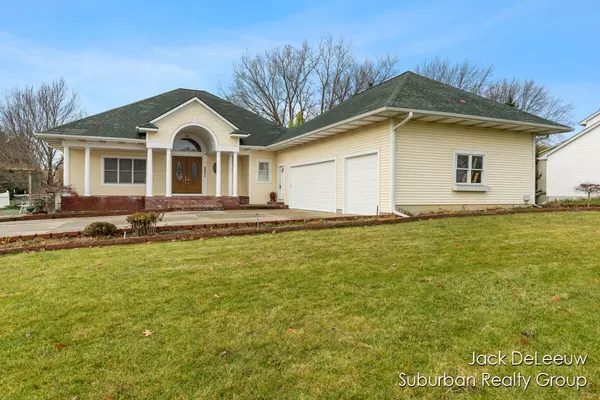
4 Beds
3 Baths
1,836 SqFt
4 Beds
3 Baths
1,836 SqFt
Key Details
Property Type Single Family Home
Sub Type Single Family Residence
Listing Status Active
Purchase Type For Sale
Square Footage 1,836 sqft
Price per Sqft $271
Municipality Georgetown Twp
Subdivision Sunningdale
MLS Listing ID 24060569
Style Contemporary
Bedrooms 4
Full Baths 2
Half Baths 1
HOA Fees $35/ann
HOA Y/N true
Year Built 1998
Annual Tax Amount $4,852
Tax Year 2023
Lot Size 0.429 Acres
Acres 0.43
Lot Dimensions 132 x 141
Property Description
The kitchen is a showstopper with a curved, two-tiered granite island with a bar area, ample cabinetry, and a built-in desk nook. The perfect spot for gatherings and everyday living!
The primary suite offers a peaceful retreat with a spacious walk-in closet and an ensuite bath. The lower level is a true entertainment haven, complete with a bar, a large recreation area, two sizable bedrooms with walk-in closets, and a full bath.
Step outside to enjoy the walkout lower level........... which leads to a charming brick patio featuring a cozy firepit ideal for outdoor relaxation and entertaining. All of this is nestled in a highly sought-after neighborhood in the award-winning Hudsonville school district. Sellers are motivated so don't miss the opportunity to call this exceptional property home! which leads to a charming brick patio featuring a cozy firepit ideal for outdoor relaxation and entertaining. All of this is nestled in a highly sought-after neighborhood in the award-winning Hudsonville school district. Sellers are motivated so don't miss the opportunity to call this exceptional property home!
Location
State MI
County Ottawa
Area Grand Rapids - G
Direction 48th to Post Sheldon. East on Port Sheldon to Walton Heath Drive. South on Walton Heath to home.
Rooms
Basement Full, Walk-Out Access
Interior
Interior Features Ceiling Fan(s), Central Vacuum, Garage Door Opener, Wet Bar, Wood Floor, Kitchen Island, Eat-in Kitchen, Pantry
Heating Forced Air
Cooling Central Air
Fireplaces Number 1
Fireplaces Type Living Room, Primary Bedroom
Fireplace true
Window Features Insulated Windows,Bay/Bow,Garden Window(s)
Appliance Refrigerator, Oven, Microwave, Dishwasher
Laundry Main Level
Exterior
Exterior Feature Patio, Deck(s)
Parking Features Garage Door Opener, Attached
Garage Spaces 3.0
Utilities Available Natural Gas Available, Electricity Available, Cable Available, Storm Sewer, Public Water, Public Sewer, Broadband
View Y/N No
Garage Yes
Building
Lot Description Corner Lot
Story 1
Sewer Public Sewer
Water Public
Architectural Style Contemporary
Structure Type Brick,Vinyl Siding
New Construction No
Schools
School District Hudsonville
Others
Tax ID 70-14-30-131-009
Acceptable Financing Cash, FHA, VA Loan, Conventional
Listing Terms Cash, FHA, VA Loan, Conventional

Find out why customers are choosing LPT Realty to meet their real estate needs
Learn More About LPT Realty







