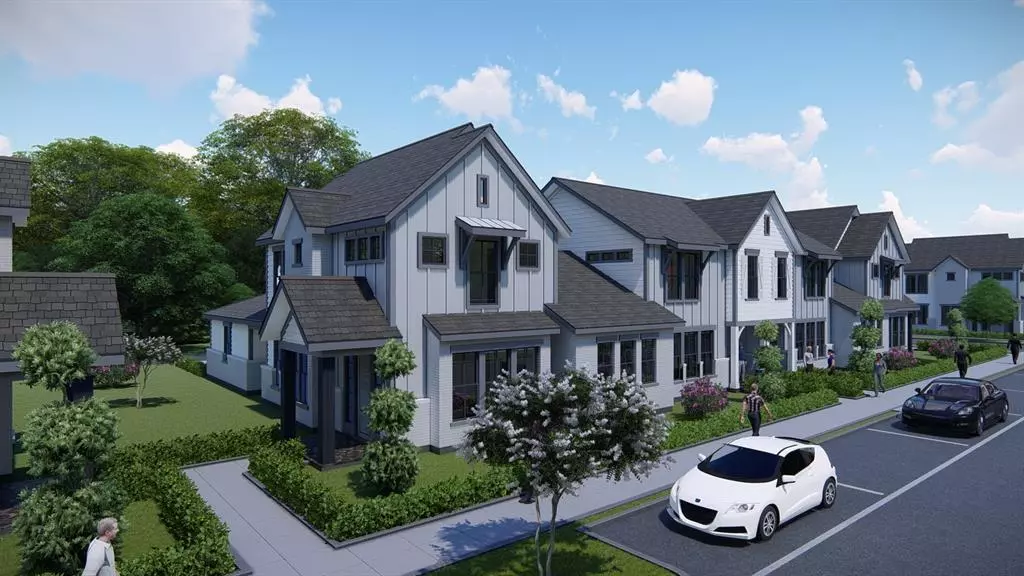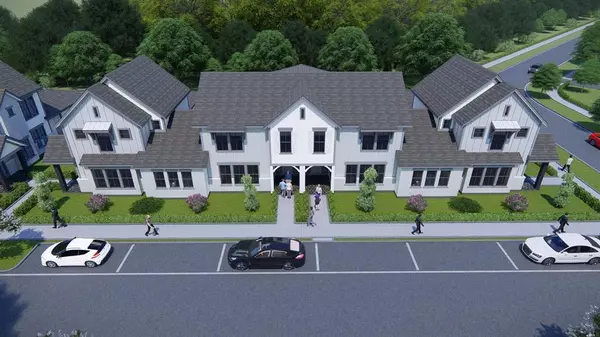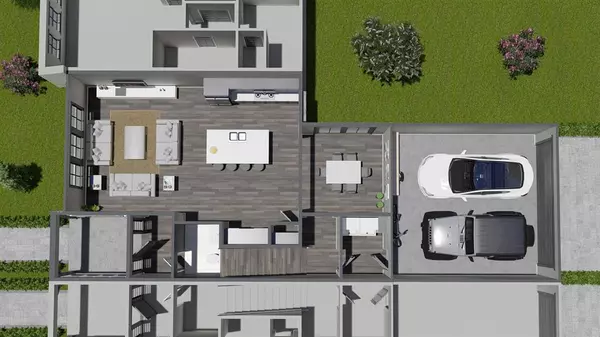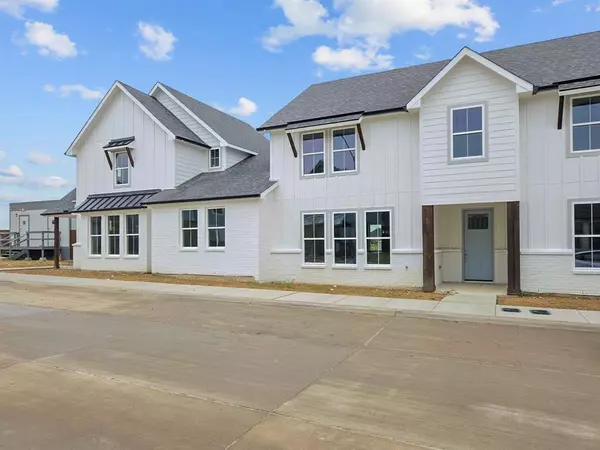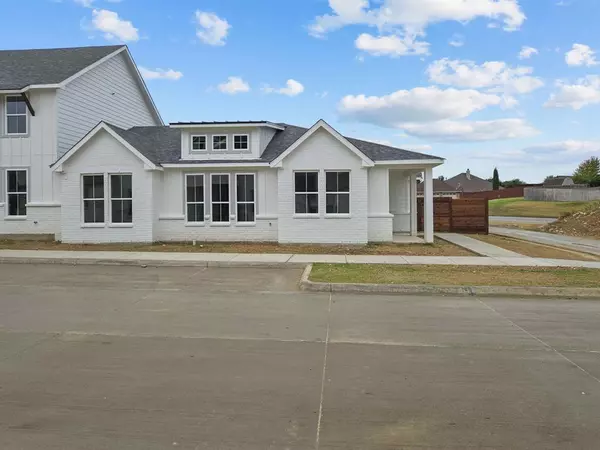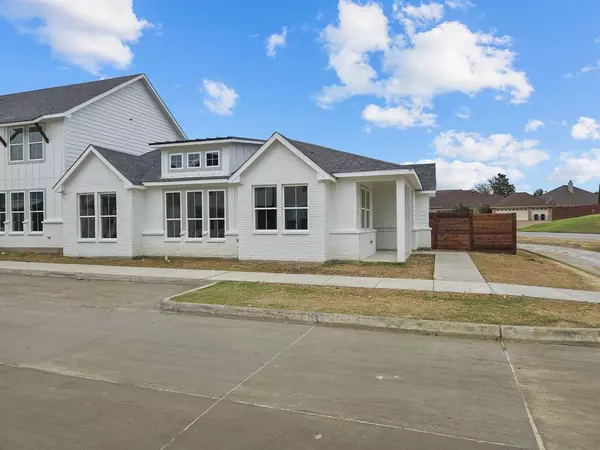
9 Beds
8 Baths
5,687 SqFt
9 Beds
8 Baths
5,687 SqFt
Key Details
Property Type Single Family Home
Sub Type Multiple Single Units
Listing Status Active
Purchase Type For Sale
Square Footage 5,687 sqft
Price per Sqft $189
Subdivision Lake Parc Village
MLS Listing ID 20783657
Bedrooms 9
Full Baths 6
Half Baths 2
HOA Fees $175/mo
HOA Y/N Mandatory
Total Fin. Sqft 5687
Year Built 2024
Lot Size 0.326 Acres
Acres 0.326
Property Description
Additionally, there are two spacious secondary bedrooms and a full bathroom. The property comes with a builder's limited warranty. Enjoy a maintenance-free exterior, foundation, and roof covered by the HOA and built-in smart home systems. It is expected to be ready in the second week of December.
Location
State TX
County Tarrant
Direction Please use Google Maps and your favorite GPS.
Interior
Interior Features Decorative Lighting, Flat Screen Wiring, High Speed Internet Available, Kitchen Island, Open Floorplan, Pantry, Walk-In Closet(s)
Heating Central, Electric, ENERGY STAR Qualified Equipment, ENERGY STAR/ACCA RSI Qualified Installation
Cooling Ceiling Fan(s), Central Air, Electric, ENERGY STAR Qualified Equipment
Flooring Carpet, Ceramic Tile, Luxury Vinyl Plank
Appliance Disposal, Electric Range, Microwave, Refrigerator
Heat Source Central, Electric, ENERGY STAR Qualified Equipment, ENERGY STAR/ACCA RSI Qualified Installation
Exterior
Garage Spaces 6.0
Fence Wood
Utilities Available All Weather Road, Cable Available, City Sewer, City Water, Community Mailbox, Electricity Available, Individual Water Meter, Sewer Available, Sidewalk, Underground Utilities
Roof Type Shingle
Total Parking Spaces 6
Garage Yes
Building
Lot Description Interior Lot, Landscaped
Story Two
Foundation Slab
Level or Stories Two
Structure Type Concrete,Fiber Cement,Frame
Schools
Elementary Schools Eaglemount
Middle Schools Wayside
High Schools Boswell
School District Eagle Mt-Saginaw Isd
Others
Ownership see tax records
Acceptable Financing 1031 Exchange, Cash, Conventional
Listing Terms 1031 Exchange, Cash, Conventional


Find out why customers are choosing LPT Realty to meet their real estate needs
Learn More About LPT Realty


