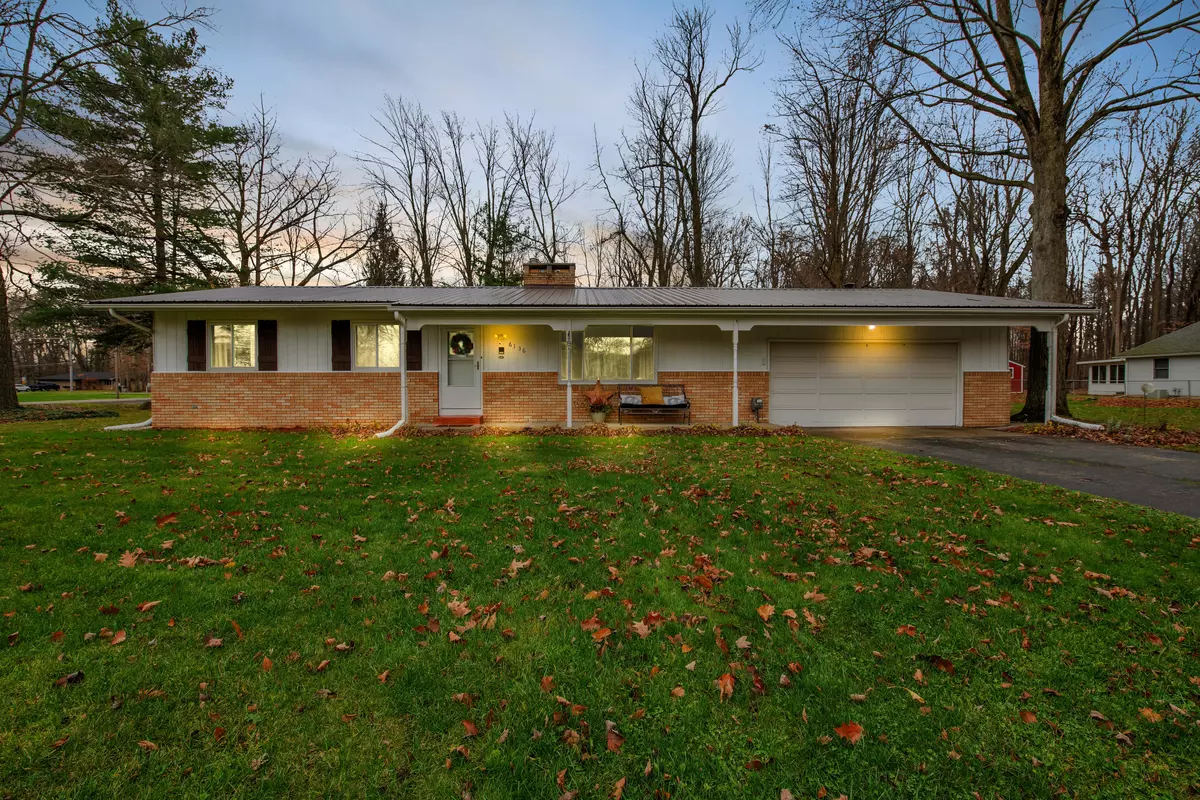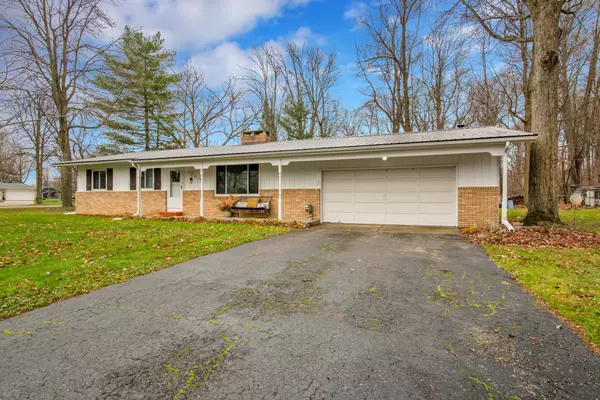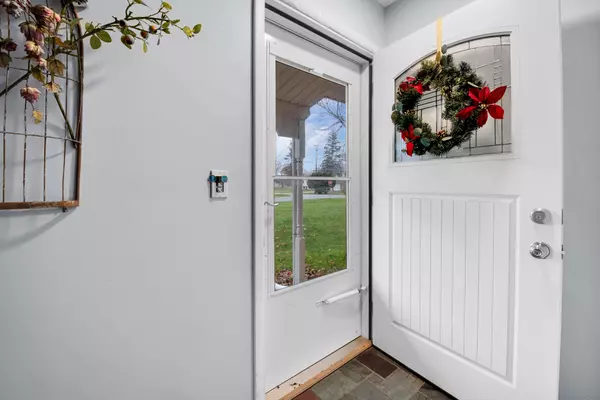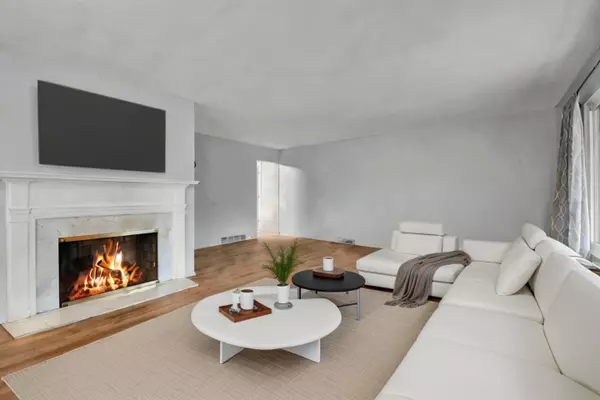
3 Beds
2 Baths
1,540 SqFt
3 Beds
2 Baths
1,540 SqFt
Key Details
Property Type Single Family Home
Sub Type Single Family
Listing Status Contingent
Purchase Type For Sale
Square Footage 1,540 sqft
Price per Sqft $162
Subdivision Golfview Acres
MLS Listing ID 60356251
Style 1 Story
Bedrooms 3
Full Baths 1
Half Baths 1
Abv Grd Liv Area 1,540
Year Built 1962
Annual Tax Amount $4,013
Lot Size 0.710 Acres
Acres 0.71
Lot Dimensions 200.00 x 154.00
Property Description
Location
State MI
County Genesee
Area Burton (25018)
Rooms
Basement Partially Finished
Interior
Heating Forced Air
Cooling Central A/C
Fireplaces Type FamRoom Fireplace, Gas Fireplace, LivRoom Fireplace, Natural Fireplace
Appliance Range/Oven
Exterior
Parking Features Attached Garage, Direct Access, Electric in Garage, Gar Door Opener
Garage Spaces 2.0
Amenities Available Golf Course
Garage Yes
Building
Story 1 Story
Foundation Basement
Water Public Water
Architectural Style Ranch
Structure Type Brick,Vinyl Siding
Schools
School District Kearsley Community Schools
Others
Ownership Private
Assessment Amount $166
Energy Description Natural Gas
Financing Cash,Conventional,FHA,VA


Find out why customers are choosing LPT Realty to meet their real estate needs
Learn More About LPT Realty







