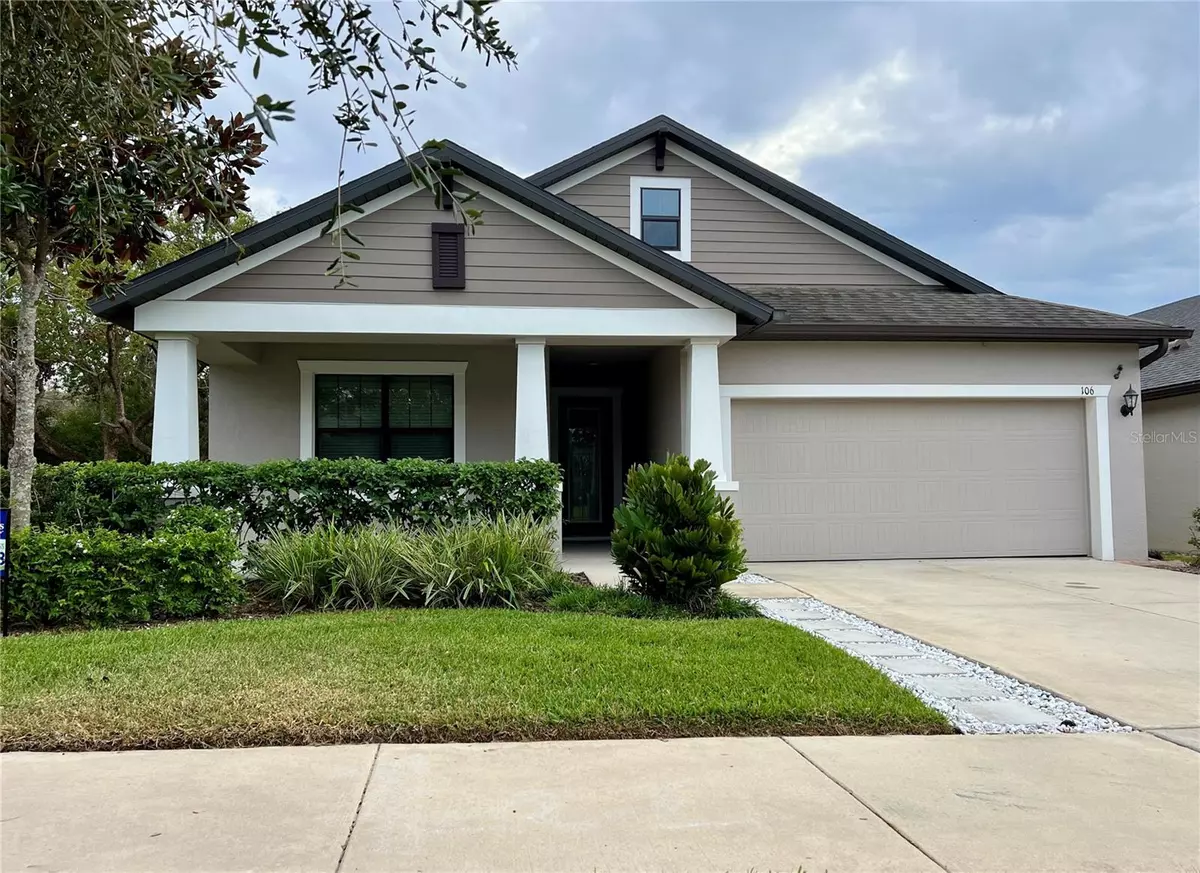
4 Beds
2 Baths
1,960 SqFt
4 Beds
2 Baths
1,960 SqFt
Key Details
Property Type Single Family Home
Sub Type Single Family Residence
Listing Status Active
Purchase Type For Rent
Square Footage 1,960 sqft
Subdivision Kingsway Estates South
MLS Listing ID TB8323754
Bedrooms 4
Full Baths 2
HOA Y/N No
Originating Board Stellar MLS
Year Built 2018
Lot Size 6,098 Sqft
Acres 0.14
Property Description
Step into your dream rental! This stunning 4-bedroom, 2-bath home with a 2-car garage, built between 2018-2019, offers a perfect blend of laid-back country style and modern upgrades, all on a beautiful corner lot in a friendly, deed-restricted neighborhood.
Property Highlights:
Spacious Primary Suite: Relax in your private retreat with a cozy seating area, walk-in closet, and a luxurious oversized ceramic-tiled shower.
Stylish Living Spaces: Crown molding, tray ceilings, a rock accent wall, custom wood-trimmed windows, and a gorgeous glass front door set the tone for sophistication.
Gourmet Kitchen: Granite countertops, espresso soft-close cabinets, gray tile backsplash, and GE stainless steel appliances make this kitchen a chef’s dream.
Open Concept Layout: Soaring 12-foot ceilings in the living, dining, and kitchen areas create a bright, airy vibe perfect for entertaining.
Additional Features: No carpets—wood plank ceramic tile throughout for easy maintenance.
Garage with epoxy floors and over 1,000 sq. ft. of pavers outside for gatherings or peaceful relaxation.
Natural privacy hedges, no rear neighbor, and a spacious setting with over half an acre of rarely used community land.
Minutes from Tampa, MacDill AFB, I-75, and I-4.
Just 20 minutes to the water.
Conveniently located near three schools within a mile!
Your Perfect Home Awaits!
This property offers modern elegance, thoughtful upgrades, and unbeatable convenience. Schedule your tour today before it’s gone!
Location
State FL
County Hillsborough
Community Kingsway Estates South
Interior
Interior Features Ceiling Fans(s), Chair Rail, Crown Molding, Eat-in Kitchen, High Ceilings, In Wall Pest System, Kitchen/Family Room Combo, Open Floorplan, Solid Surface Counters, Solid Wood Cabinets, Split Bedroom, Stone Counters, Thermostat, Tray Ceiling(s), Walk-In Closet(s), Window Treatments
Heating Central, Heat Pump
Cooling Central Air
Flooring Ceramic Tile
Furnishings Unfurnished
Fireplace false
Appliance Convection Oven, Cooktop, Dishwasher, Disposal, Dryer, Electric Water Heater, Exhaust Fan, Range, Refrigerator, Washer
Laundry Inside
Exterior
Exterior Feature Irrigation System, Rain Gutters, Sidewalk, Sliding Doors
Garage Spaces 2.0
Utilities Available BB/HS Internet Available, Cable Available, Electricity Connected, Sewer Connected, Water Connected
Attached Garage false
Garage true
Private Pool No
Building
Lot Description Corner Lot, Sidewalk
Entry Level One
Sewer Public Sewer
Water Public
New Construction false
Schools
Elementary Schools Lopez-Hb
Middle Schools Burnett-Hb
High Schools Armwood-Hb
Others
Pets Allowed Breed Restrictions, Dogs OK, Pet Deposit
Senior Community No
Pet Size Medium (36-60 Lbs.)
Membership Fee Required Required


Find out why customers are choosing LPT Realty to meet their real estate needs
Learn More About LPT Realty







