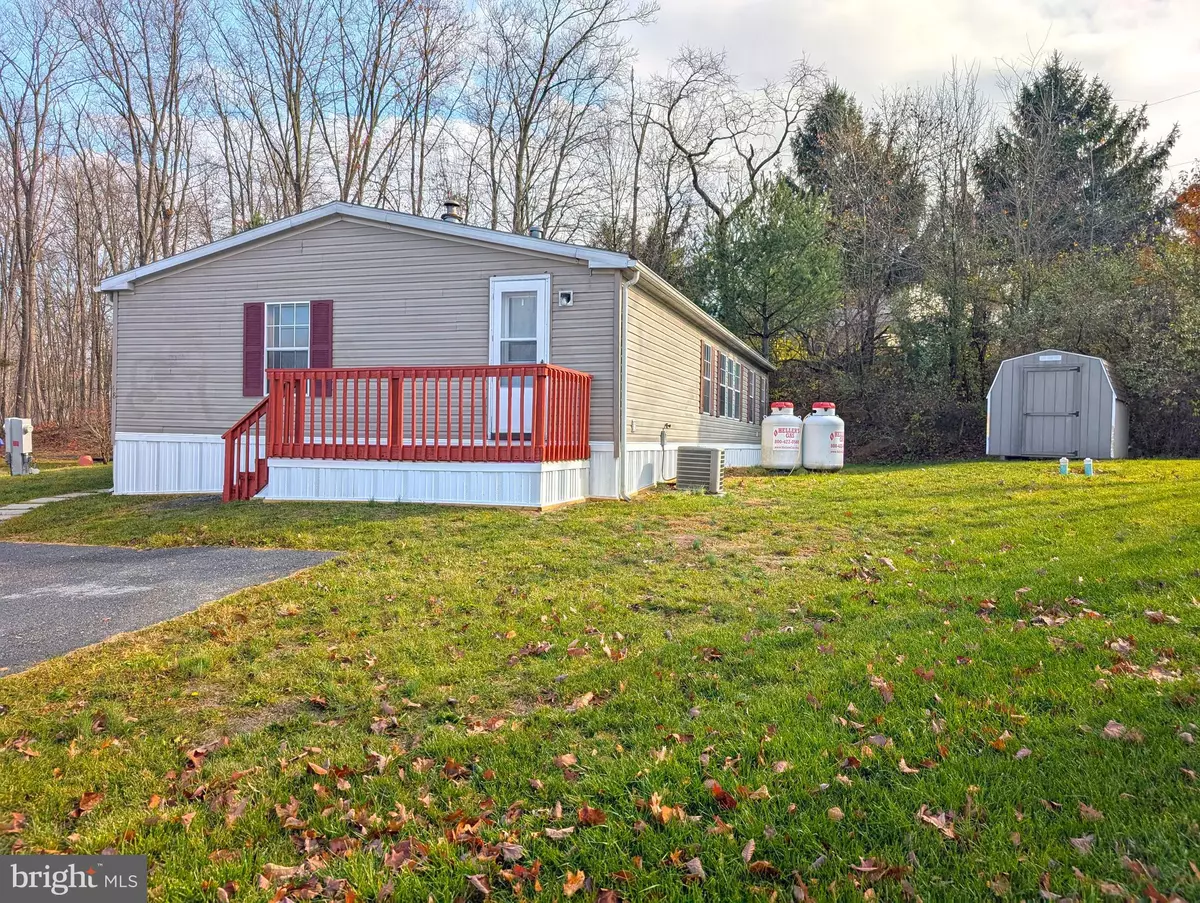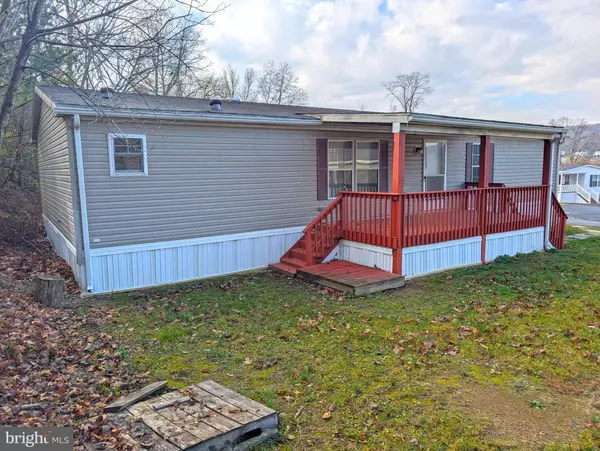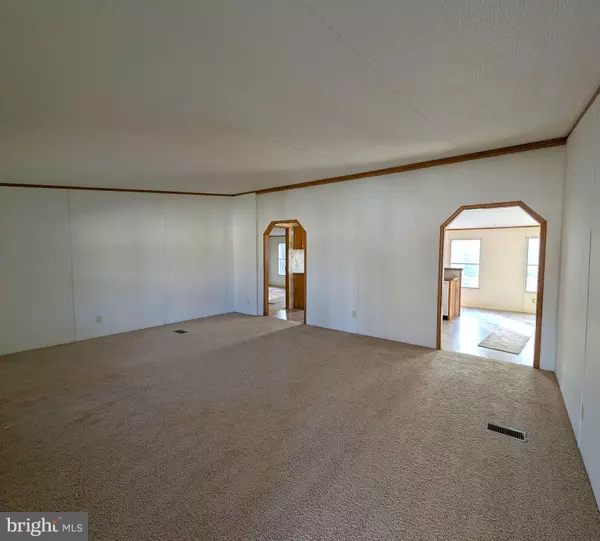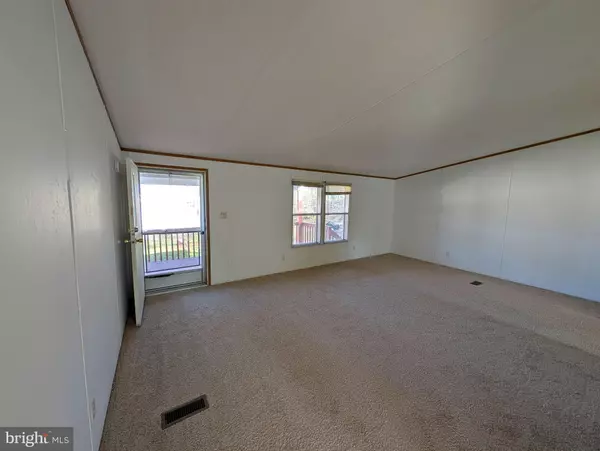3 Beds
2 Baths
1,350 SqFt
3 Beds
2 Baths
1,350 SqFt
Key Details
Property Type Manufactured Home
Sub Type Manufactured
Listing Status Active
Purchase Type For Sale
Square Footage 1,350 sqft
Price per Sqft $59
Subdivision Country View Village
MLS Listing ID PAPY2006662
Style Ranch/Rambler,Modular/Pre-Fabricated
Bedrooms 3
Full Baths 2
HOA Y/N N
Abv Grd Liv Area 1,350
Originating Board BRIGHT
Year Built 2001
Annual Tax Amount $437
Tax Year 2023
Property Description
Imagine waking up in your warm, spacious primary suite, with natural light streaming in through the large windows as the country breeze makes the pine trees gently sway. Nature is waving hello to you each morning from your bedroom window. The primary suite is located at the far end of the home, the main bedroom offers a tranquil retreat with a walk-in closet and an en-suite bath, perfect for unwinding after a long day.
On the opposite end of the house, you’ll find two additional bedrooms, thoughtfully positioned to provide privacy and separation. This layout is ideal for those who live with family, roommates, or those who frequently host guests, as it allows everyone their own space to relax. Plus, with the 2 secondary bedrooms tucked away from the main living areas, you can enjoy late-night movies or early-morning coffee without worrying about disturbing others.
The thoughtfully designed interior offers an effortless blend of comfort and functionality. The inviting living room is the perfect spot for gathering with loved ones, while the open-concept kitchen and dining area make hosting dinners and gatherings a breeze. With abundant cabinetry and counter space, the kitchen is ready for your culinary adventures.
Step outside to the covered deck, where you’ll savor quiet mornings or host summer barbecues overlooking your peaceful outdoor space. A storage shed adds convenience, keeping your tools and gear organized so you can enjoy a low-maintenance lifestyle.
Situated in the peaceful, well-maintained Country View Village community, this home offers the best of both worlds: a sense of calm and community while being just a short drive from local conveniences. Whether you're drawn to the scenic views, the inviting neighborhood, or the comfort of a move-in-ready home, this property is your chance to live the lifestyle you’ve been dreaming of.
Come see for yourself why 48 Meadowview Ct is more than a home—it’s your next chapter waiting to be written.
Location
State PA
County Perry
Area Centre Twp (15050)
Zoning MOBILE HOME PARK
Rooms
Other Rooms Living Room, Dining Room, Primary Bedroom, Bedroom 2, Bedroom 3, Kitchen, Laundry, Bathroom 2, Primary Bathroom
Main Level Bedrooms 3
Interior
Interior Features Combination Kitchen/Dining, Entry Level Bedroom, Family Room Off Kitchen, Kitchen - Island, Walk-in Closet(s)
Hot Water Electric
Heating Forced Air
Cooling Central A/C
Inclusions Refrigerator
Equipment Oven/Range - Gas, Refrigerator
Fireplace N
Appliance Oven/Range - Gas, Refrigerator
Heat Source Propane - Leased
Exterior
Garage Spaces 2.0
Water Access N
Accessibility None
Total Parking Spaces 2
Garage N
Building
Story 1
Sewer Public Sewer
Water Private/Community Water
Architectural Style Ranch/Rambler, Modular/Pre-Fabricated
Level or Stories 1
Additional Building Above Grade, Below Grade
New Construction N
Schools
High Schools West Perry High School
School District West Perry
Others
Pets Allowed Y
Senior Community No
Tax ID 050-100.00-087.048T02925
Ownership Ground Rent
SqFt Source Assessor
Acceptable Financing Cash, Conventional
Listing Terms Cash, Conventional
Financing Cash,Conventional
Special Listing Condition Standard
Pets Allowed Breed Restrictions, Cats OK, Dogs OK, Number Limit, Size/Weight Restriction, Pet Addendum/Deposit

Find out why customers are choosing LPT Realty to meet their real estate needs
Learn More About LPT Realty







